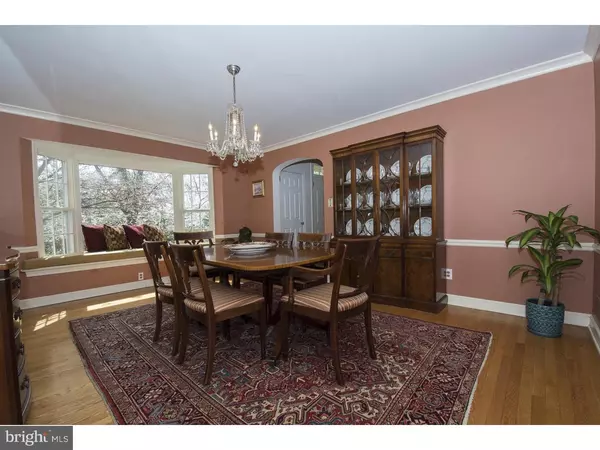$700,000
$745,000
6.0%For more information regarding the value of a property, please contact us for a free consultation.
769 WOODLEAVE RD Bryn Mawr, PA 19010
4 Beds
3 Baths
0.59 Acres Lot
Key Details
Sold Price $700,000
Property Type Single Family Home
Sub Type Detached
Listing Status Sold
Purchase Type For Sale
Subdivision None Available
MLS Listing ID 1003470833
Sold Date 02/26/16
Style French
Bedrooms 4
Full Baths 2
Half Baths 1
HOA Y/N N
Originating Board TREND
Year Built 1979
Annual Tax Amount $16,652
Tax Year 2016
Lot Size 0.586 Acres
Acres 0.59
Lot Dimensions 89
Property Description
North-side of Bryn Mawr, located at the end of a cul-de-sac, find this elegant four bedroom two and one half bath French colonial. Double doors open to a parquet entrance Foyer and handsome turned staircase. To the right of Foyer find the formal Dining Room with gleaning hardwood floors, chair rail and deep bay window. A formal oversized step-down Living Room is highlighted by a wood burning fireplace. Exit to the rear walled terrace and detailed floor to ceiling wainscoting on the fireplace wall. Continue to the first floor Master Bedroom suite with generous Bathroom with tub and white tile standing shower. Master Bedroom offers hardwood floors tray ceiling and large windows with views of the properties rear yard. Open concept Kitchen, Family Room and Library provide the focus for expanded family life. Kitchen has a seated granite island, white perimeter cabinets and opens to the Family Room with fireplace and built in shelving and wall-mounted TV cabinet. Through a wide cased opening, find the Library with full wall custom bookcase and storage crafted in a rich, solid cherry. A formal Powder Room and Mudroom complete this level. Ascend the staircase to three additional Bedrooms with hardwood floors and hall bath with tub and separate shower. Full Lower Level, partially finished with additional storage space and laundry. Large walk-up complete floored attic for yet additional storage. Sophisticated "right sized" home in most coveted location with convenience of first floor master and sun filled interior.
Location
State PA
County Montgomery
Area Lower Merion Twp (10640)
Zoning R1
Direction North
Rooms
Other Rooms Living Room, Dining Room, Primary Bedroom, Bedroom 2, Bedroom 3, Kitchen, Family Room, Bedroom 1, Attic
Basement Partial
Interior
Interior Features Kitchen - Island, Butlers Pantry, Intercom, Stall Shower, Dining Area
Hot Water Natural Gas
Heating Gas, Forced Air
Cooling Central A/C
Flooring Wood, Stone
Fireplaces Number 2
Fireplaces Type Marble
Equipment Cooktop, Oven - Wall, Dishwasher, Trash Compactor
Fireplace Y
Window Features Bay/Bow
Appliance Cooktop, Oven - Wall, Dishwasher, Trash Compactor
Heat Source Natural Gas
Laundry Upper Floor, Basement
Exterior
Exterior Feature Patio(s)
Garage Spaces 2.0
Water Access N
Roof Type Pitched,Shingle
Accessibility None
Porch Patio(s)
Attached Garage 2
Total Parking Spaces 2
Garage Y
Building
Lot Description Sloping, Open, Trees/Wooded
Story 2
Foundation Brick/Mortar
Sewer Public Sewer
Water Public
Architectural Style French
Level or Stories 2
New Construction N
Schools
School District Lower Merion
Others
Senior Community No
Tax ID 40-00-67393-031
Ownership Fee Simple
Read Less
Want to know what your home might be worth? Contact us for a FREE valuation!

Our team is ready to help you sell your home for the highest possible price ASAP

Bought with Jean A Gadra • BHHS Fox & Roach-Rosemont

GET MORE INFORMATION





