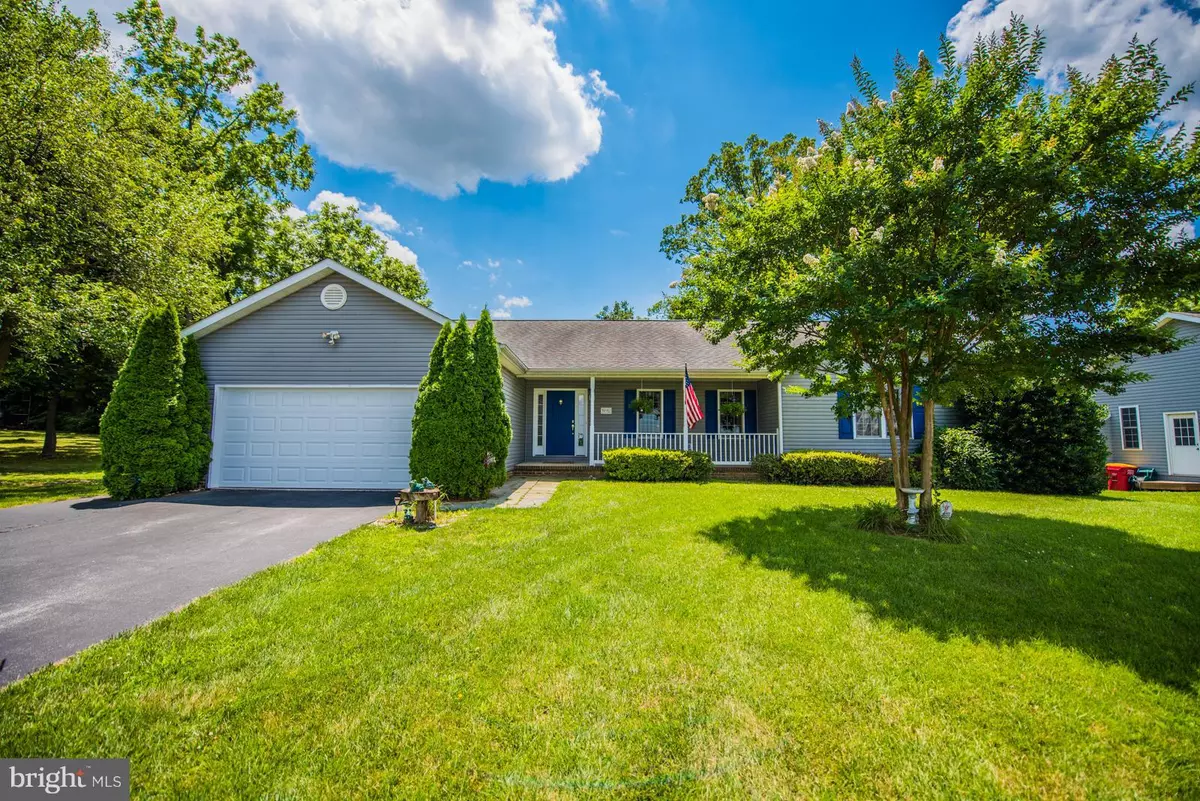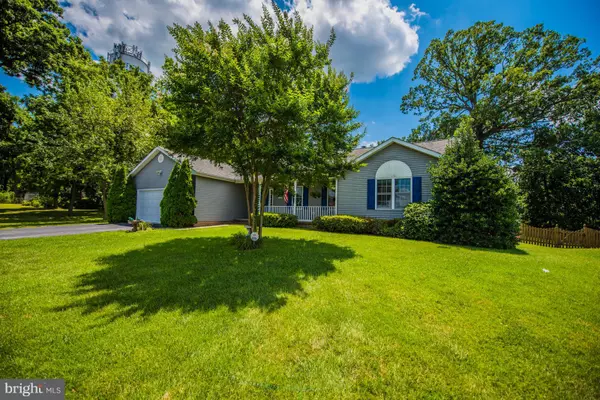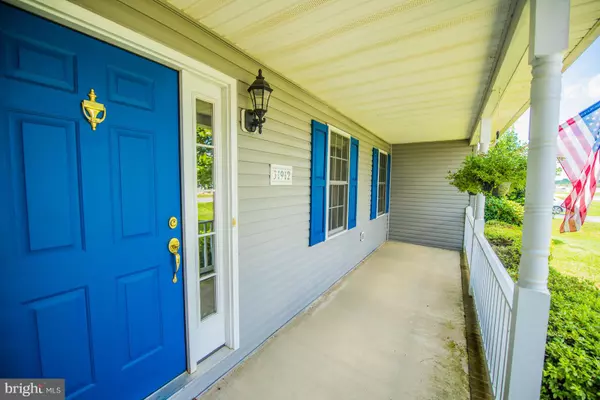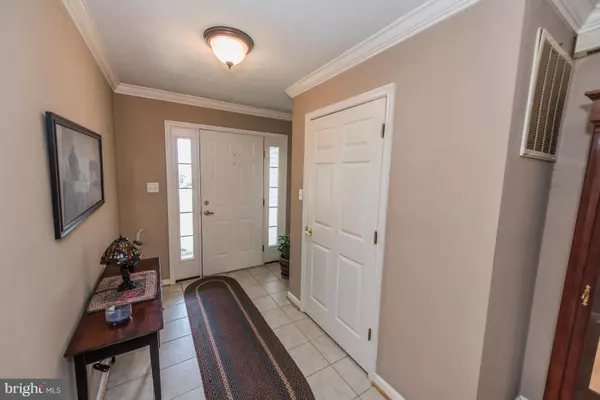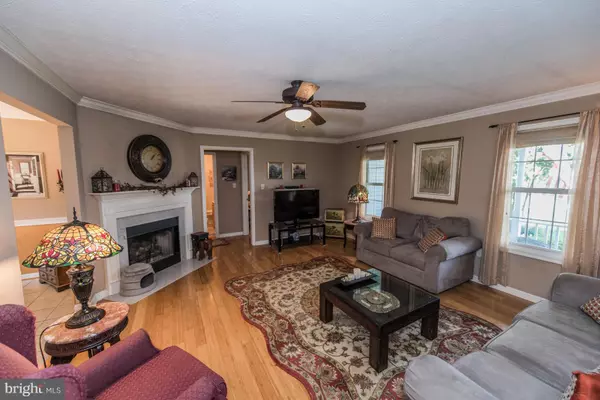$205,900
$195,000
5.6%For more information regarding the value of a property, please contact us for a free consultation.
392 OAK LEE DR Ranson, WV 25438
3 Beds
2 Baths
1,920 SqFt
Key Details
Sold Price $205,900
Property Type Single Family Home
Sub Type Detached
Listing Status Sold
Purchase Type For Sale
Square Footage 1,920 sqft
Price per Sqft $107
Subdivision Briar Run
MLS Listing ID 1000222501
Sold Date 08/31/17
Style Ranch/Rambler
Bedrooms 3
Full Baths 2
HOA Y/N N
Abv Grd Liv Area 1,920
Originating Board MRIS
Year Built 2004
Annual Tax Amount $1,918
Tax Year 2017
Lot Size 0.301 Acres
Acres 0.3
Property Description
Great home for retirees! One level living with NO HOA! Easy access from bypass, close to casino, brand new urgent care, grocery store, home depot and restaurants. Huge open kitchen/dining area with ceramic tile and breakfast bar. Hardwood in living room with wood burning fireplace. Master bedroom has a walk in closet plus 2 additional closets for lots of storage! Fenced rear yard. Will not last!!!
Location
State WV
County Jefferson
Rooms
Other Rooms Living Room, Dining Room, Primary Bedroom, Bedroom 2, Bedroom 3, Kitchen, Foyer, Mud Room
Main Level Bedrooms 3
Interior
Interior Features Combination Kitchen/Dining, Breakfast Area, Primary Bath(s), Entry Level Bedroom, Chair Railings, Crown Moldings, Wood Floors, Wainscotting, Recessed Lighting, Floor Plan - Open
Hot Water Electric
Heating Heat Pump(s)
Cooling Heat Pump(s), Ceiling Fan(s)
Fireplaces Number 1
Fireplaces Type Equipment, Screen, Mantel(s)
Equipment Dishwasher, Microwave, Oven/Range - Electric, Refrigerator, Washer, Dryer, Water Heater, Disposal, Icemaker
Fireplace Y
Appliance Dishwasher, Microwave, Oven/Range - Electric, Refrigerator, Washer, Dryer, Water Heater, Disposal, Icemaker
Heat Source Electric, Wood
Exterior
Exterior Feature Deck(s), Patio(s), Porch(es)
Garage Garage Door Opener
Garage Spaces 2.0
Fence Rear
Utilities Available Under Ground, Cable TV Available, DSL Available
Amenities Available Picnic Area, Tot Lots/Playground
Water Access N
Roof Type Shingle
Accessibility Level Entry - Main
Porch Deck(s), Patio(s), Porch(es)
Road Frontage City/County, Road Maintenance Agreement
Attached Garage 2
Total Parking Spaces 2
Garage Y
Private Pool N
Building
Lot Description Backs to Trees
Story 1
Foundation Crawl Space
Sewer Public Sewer
Water Public
Architectural Style Ranch/Rambler
Level or Stories 1
Additional Building Above Grade, Below Grade, Storage Barn/Shed
Structure Type Dry Wall
New Construction N
Schools
Elementary Schools T A Lowery
Middle Schools Wildwood
High Schools Jefferson
School District Jefferson County Schools
Others
Senior Community No
Tax ID 19088A015700000000
Ownership Fee Simple
Special Listing Condition Standard
Read Less
Want to know what your home might be worth? Contact us for a FREE valuation!

Our team is ready to help you sell your home for the highest possible price ASAP

Bought with Kimberly J Teska • Keller Williams Realty Centre

GET MORE INFORMATION

