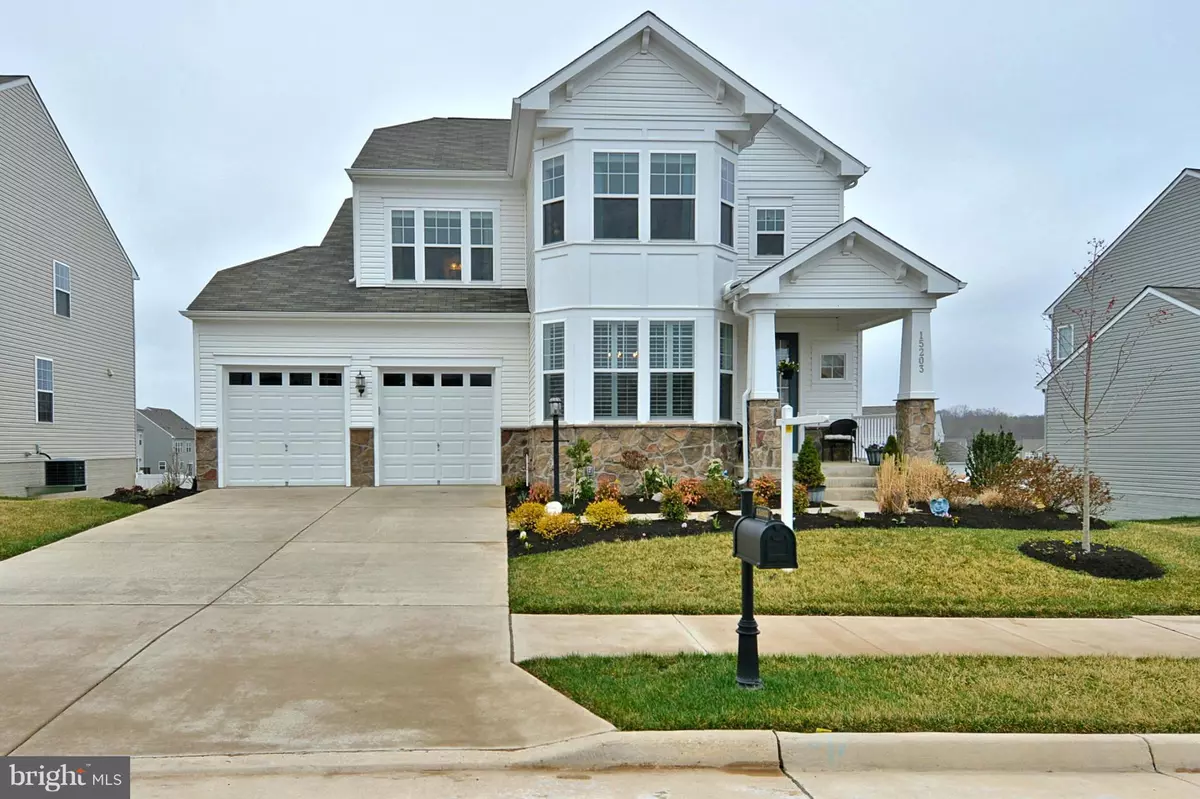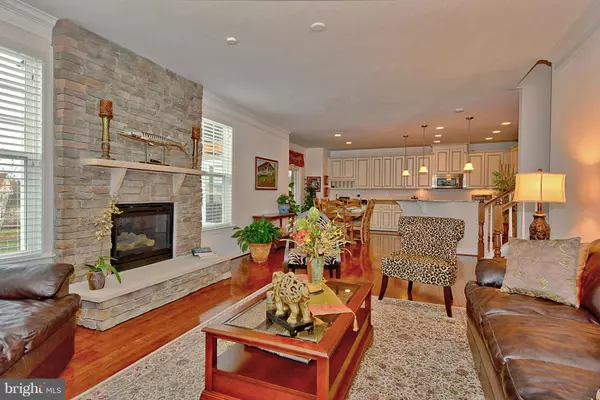$575,000
$575,000
For more information regarding the value of a property, please contact us for a free consultation.
15203 JENNERETTE LN Woodbridge, VA 22193
4 Beds
6 Baths
9,209 Sqft Lot
Key Details
Sold Price $575,000
Property Type Single Family Home
Sub Type Detached
Listing Status Sold
Purchase Type For Sale
Subdivision Hope Hill Crossing
MLS Listing ID 1000235811
Sold Date 05/21/15
Style Traditional
Bedrooms 4
Full Baths 4
Half Baths 2
HOA Fees $108/mo
HOA Y/N Y
Originating Board MRIS
Year Built 2013
Annual Tax Amount $5,980
Tax Year 2014
Lot Size 9,209 Sqft
Acres 0.21
Property Description
Beautiful custom built nearly-new Stanley Martin home boasts fabulous gourmet open kit/FR, spacious Master suite, in-law suite, and 5th BR/office/den in lwr lvl. Hdwd floors. Too many upgrades to list! Newly built screened-in porch and patio. 2-zone HVAC system. Professionally landscaped yard with programmable irrigation system.
Location
State VA
County Prince William
Zoning PMR
Rooms
Other Rooms Living Room, Dining Room, Primary Bedroom, Bedroom 2, Kitchen, Game Room, Family Room, Den, Foyer, Bedroom 1, In-Law/auPair/Suite, Laundry, Storage Room, Workshop
Basement Connecting Stairway, Rear Entrance, Daylight, Partial, Walkout Level, Windows
Interior
Interior Features Dining Area, Kitchen - Eat-In, Primary Bath(s), Crown Moldings, Window Treatments, Wood Floors
Hot Water Electric
Heating Programmable Thermostat, Forced Air
Cooling Ceiling Fan(s), Programmable Thermostat
Fireplaces Number 1
Fireplaces Type Screen
Equipment Washer/Dryer Hookups Only, Cooktop, Dishwasher, Disposal, Dryer, Icemaker, Microwave, Oven - Wall, Refrigerator, Washer
Fireplace Y
Window Features Bay/Bow
Appliance Washer/Dryer Hookups Only, Cooktop, Dishwasher, Disposal, Dryer, Icemaker, Microwave, Oven - Wall, Refrigerator, Washer
Heat Source Natural Gas
Exterior
Parking Features Garage Door Opener, Garage - Front Entry
Garage Spaces 2.0
Amenities Available Club House, Pool - Outdoor
Water Access N
Accessibility None
Attached Garage 2
Total Parking Spaces 2
Garage Y
Private Pool N
Building
Story 3+
Sewer Public Sewer
Water Public
Architectural Style Traditional
Level or Stories 3+
Structure Type Tray Ceilings
New Construction N
Schools
Elementary Schools Ashland
Middle Schools Saunders
High Schools Forest Park
School District Prince William County Public Schools
Others
Senior Community No
Tax ID 255739
Ownership Fee Simple
Special Listing Condition Standard
Read Less
Want to know what your home might be worth? Contact us for a FREE valuation!

Our team is ready to help you sell your home for the highest possible price ASAP

Bought with Kathryn J Nicholas • Long & Foster Real Estate, Inc.

GET MORE INFORMATION





