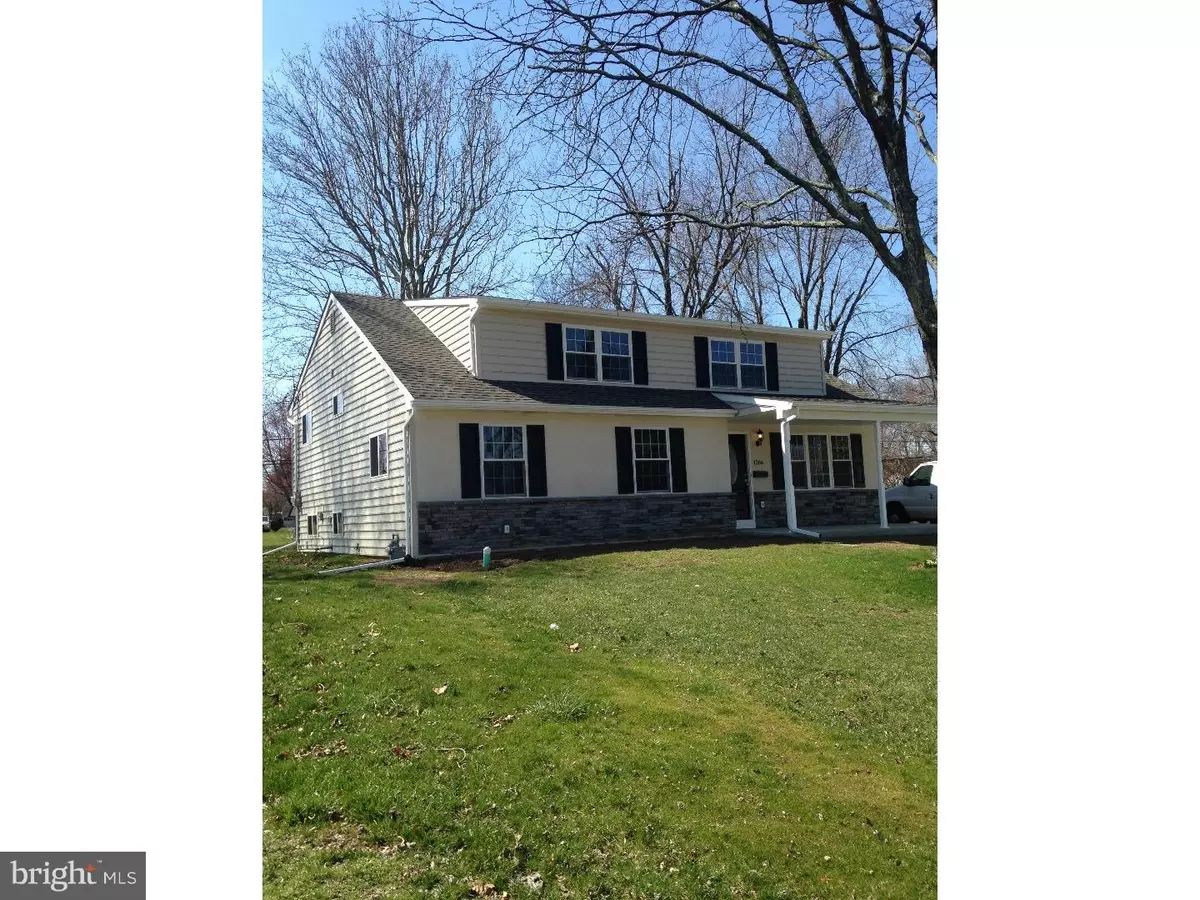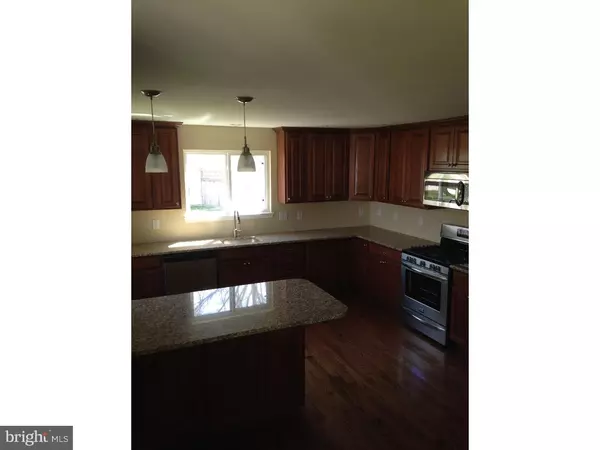$345,000
$359,000
3.9%For more information regarding the value of a property, please contact us for a free consultation.
1266 BEVERLY RD Warminster, PA 18974
4 Beds
3 Baths
2,500 SqFt
Key Details
Sold Price $345,000
Property Type Single Family Home
Sub Type Detached
Listing Status Sold
Purchase Type For Sale
Square Footage 2,500 sqft
Price per Sqft $138
Subdivision Delmont Manor
MLS Listing ID 1003873121
Sold Date 08/12/16
Style Colonial,Split Level
Bedrooms 4
Full Baths 2
Half Baths 1
HOA Y/N N
Abv Grd Liv Area 1,900
Originating Board TREND
Year Built 1959
Annual Tax Amount $899
Tax Year 2016
Lot Size 10,500 Sqft
Acres 0.24
Lot Dimensions 75X140
Property Description
Fully re-constructed home with numerous upgrades. The entire home was stripped inside and out down to the framing and rebuilt. Truly a turn key house. Upgrades include recessed lighting throughout, holiday lighting package, new gas service and heater with A/C, front stacked stone veneer with stucco, new roofing and siding with sheathing, new vinyl windows throughout, new doors, electrical service with wiring, new plumbing and all fixtures, insulation and drywall, maple cabinetry with peninsula and granite tops, real hardwood flooring, tile bath floors, tiled master shower etc. Large covered deck off the rear of the house with recessed lights and fans.
Location
State PA
County Bucks
Area Warminster Twp (10149)
Zoning R2
Rooms
Other Rooms Living Room, Dining Room, Primary Bedroom, Bedroom 2, Bedroom 3, Kitchen, Family Room, Bedroom 1, Laundry, Other, Attic
Basement Partial, Fully Finished
Interior
Interior Features Primary Bath(s), Kitchen - Island, Butlers Pantry, Ceiling Fan(s), Stall Shower, Kitchen - Eat-In
Hot Water Natural Gas
Heating Gas, Forced Air
Cooling Central A/C
Flooring Wood, Fully Carpeted, Tile/Brick
Equipment Built-In Range, Oven - Self Cleaning, Dishwasher, Disposal, Built-In Microwave
Fireplace N
Window Features Replacement
Appliance Built-In Range, Oven - Self Cleaning, Dishwasher, Disposal, Built-In Microwave
Heat Source Natural Gas
Laundry Basement
Exterior
Exterior Feature Deck(s)
Utilities Available Cable TV
Water Access N
Roof Type Shingle
Accessibility None
Porch Deck(s)
Garage N
Building
Lot Description Level, Front Yard, Rear Yard, SideYard(s)
Story Other
Foundation Brick/Mortar
Sewer Public Sewer
Water Public
Architectural Style Colonial, Split Level
Level or Stories Other
Additional Building Above Grade, Below Grade, Shed
New Construction N
Schools
Elementary Schools Willow Dale
Middle Schools Log College
High Schools William Tennent
School District Centennial
Others
Senior Community No
Tax ID 49-006-114
Ownership Fee Simple
Acceptable Financing Conventional
Listing Terms Conventional
Financing Conventional
Read Less
Want to know what your home might be worth? Contact us for a FREE valuation!

Our team is ready to help you sell your home for the highest possible price ASAP

Bought with Non Subscribing Member • Non Member Office

GET MORE INFORMATION





