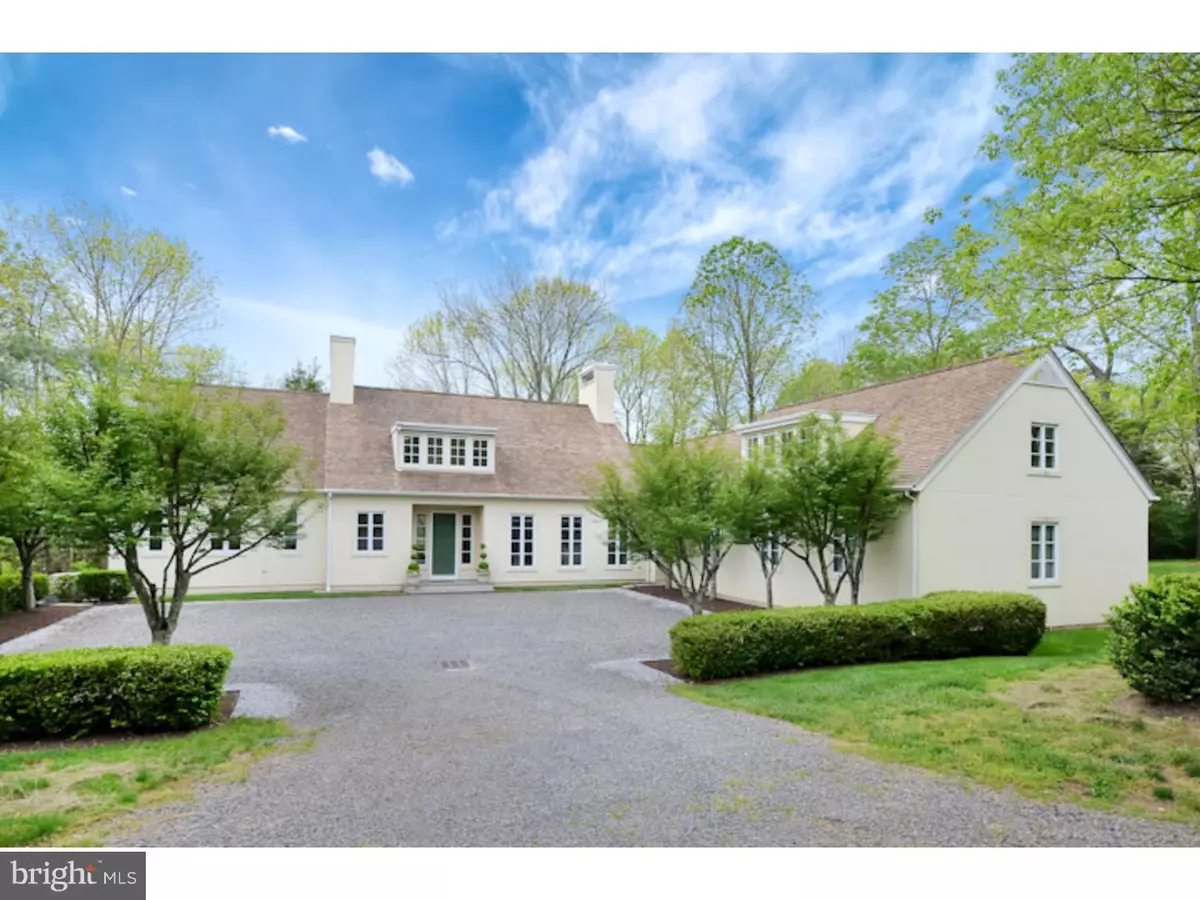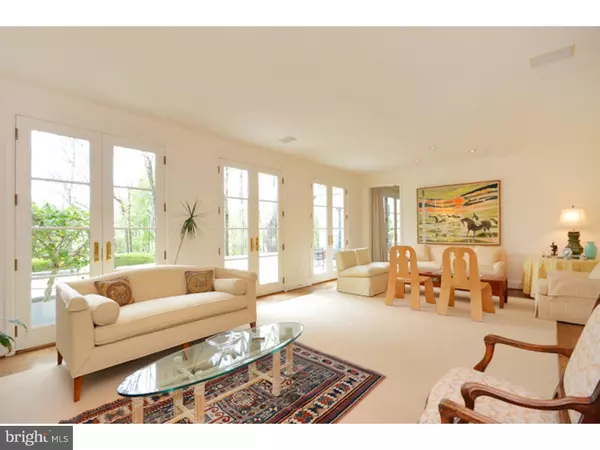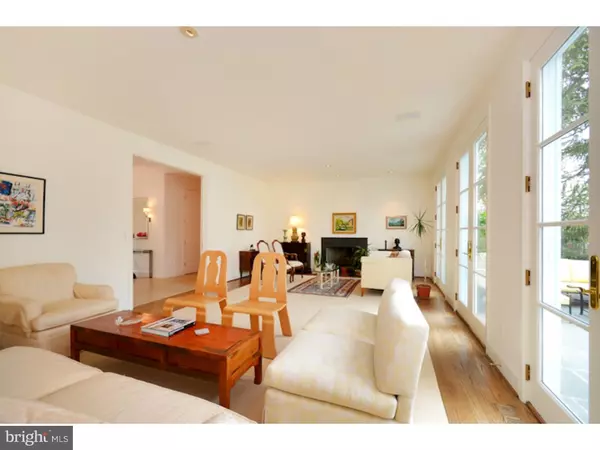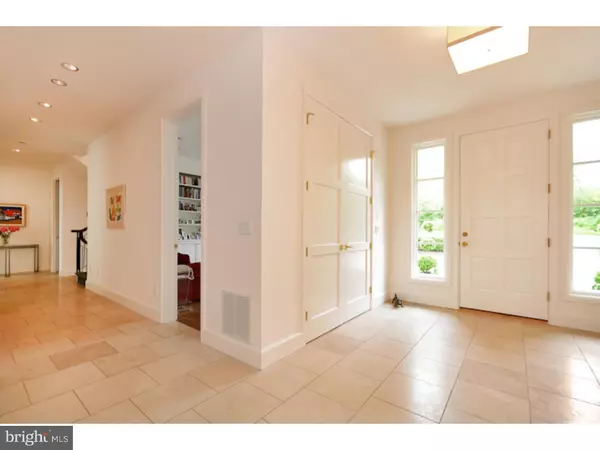$1,865,000
$1,795,000
3.9%For more information regarding the value of a property, please contact us for a free consultation.
18 CONISTON CT Princeton, NJ 08540
6 Beds
5 Baths
1.55 Acres Lot
Key Details
Sold Price $1,865,000
Property Type Single Family Home
Sub Type Detached
Listing Status Sold
Purchase Type For Sale
Subdivision Pond View
MLS Listing ID 1003885369
Sold Date 08/02/16
Style Contemporary
Bedrooms 6
Full Baths 4
Half Baths 1
HOA Fees $183/ann
HOA Y/N Y
Originating Board TREND
Year Built 1997
Annual Tax Amount $31,351
Tax Year 2015
Lot Size 1.550 Acres
Acres 1.55
Lot Dimensions 1.55 ACRES
Property Description
Chosen originally for its oversized private lot, its location within the distinguished Pond View enclave and its adjacency to Princeton Day School, this custom French Contemporary offers uncluttered architectural design and abundant natural light. From the moment you drive up the long drive and leave the formal courtyard, you are drawn in by this home's well-proportioned spaces emphasized by wide hallways, high ceilings and tall windows/doors. The front hall, with French limestone flooring, is perfect as an art gallery leading to a gracious living room with fireplace, dining room with pocket doors and a wonderful Great room with cathedral ceiling and peak windows on either side of a second fireplace. All major rooms feature a desired southern exposure with French doors leading to the bluestone terrace, providing a cheery atmosphere even on gray winter days. The adjoining contemporary kitchen with large windows, center-island, granite countertops and walk-in pantry would be a joy to any chef. Additional rooms include an office with built-in desk, cozy library with custom bookcases, powder room, and separate wet bar. A desirable 1st floor Master suite allows for total privacy with generous dressing rooms with built-ins plus a luxury bath. The private bedroom level has just as much architectural flair as the level below, including custom windows, clerestory lighting, bookcases and well thought out storage. Downstairs, the back hall leads to the first floor laundry, a walk-in sports closet, stairs to the large in-law/guest apartment and the oversized three-car garage. Additionally, the expansive walkout basement is ready to be finished with plumbing for a full bath. Whether you entertain, enjoy a houseful of guests or simply want to relax, this elegant home offers a distinguished yet comfortable lifestyle just a few short minutes of Nassau Street.
Location
State NJ
County Mercer
Area Princeton (21114)
Zoning RES
Direction Northwest
Rooms
Other Rooms Living Room, Dining Room, Primary Bedroom, Bedroom 2, Bedroom 3, Kitchen, Family Room, Bedroom 1, In-Law/auPair/Suite, Laundry, Other, Attic
Basement Full, Unfinished, Outside Entrance, Drainage System
Interior
Interior Features Primary Bath(s), Kitchen - Island, Butlers Pantry, Skylight(s), Ceiling Fan(s), 2nd Kitchen, Wet/Dry Bar, Stall Shower, Kitchen - Eat-In
Hot Water Natural Gas
Heating Gas, Forced Air, Zoned
Cooling Central A/C
Flooring Wood, Fully Carpeted, Tile/Brick, Stone
Fireplaces Number 2
Equipment Built-In Range, Oven - Wall, Oven - Double, Dishwasher, Refrigerator
Fireplace Y
Appliance Built-In Range, Oven - Wall, Oven - Double, Dishwasher, Refrigerator
Heat Source Natural Gas
Laundry Main Floor
Exterior
Exterior Feature Patio(s)
Parking Features Inside Access, Garage Door Opener, Oversized
Garage Spaces 6.0
Amenities Available Tennis Courts
Water Access N
Roof Type Pitched,Shingle
Accessibility None
Porch Patio(s)
Attached Garage 3
Total Parking Spaces 6
Garage Y
Building
Lot Description Level, Sloping, Open, Trees/Wooded
Story 2
Sewer Public Sewer
Water Public
Architectural Style Contemporary
Level or Stories 2
Structure Type Cathedral Ceilings,9'+ Ceilings
New Construction N
Schools
Elementary Schools Johnson Park
Middle Schools J Witherspoon
High Schools Princeton
School District Princeton Regional Schools
Others
HOA Fee Include Common Area Maintenance
Senior Community No
Tax ID 14-03501-00005 08
Ownership Fee Simple
Security Features Security System
Read Less
Want to know what your home might be worth? Contact us for a FREE valuation!

Our team is ready to help you sell your home for the highest possible price ASAP

Bought with Helen H Sherman • BHHS Fox & Roach - Princeton

GET MORE INFORMATION





