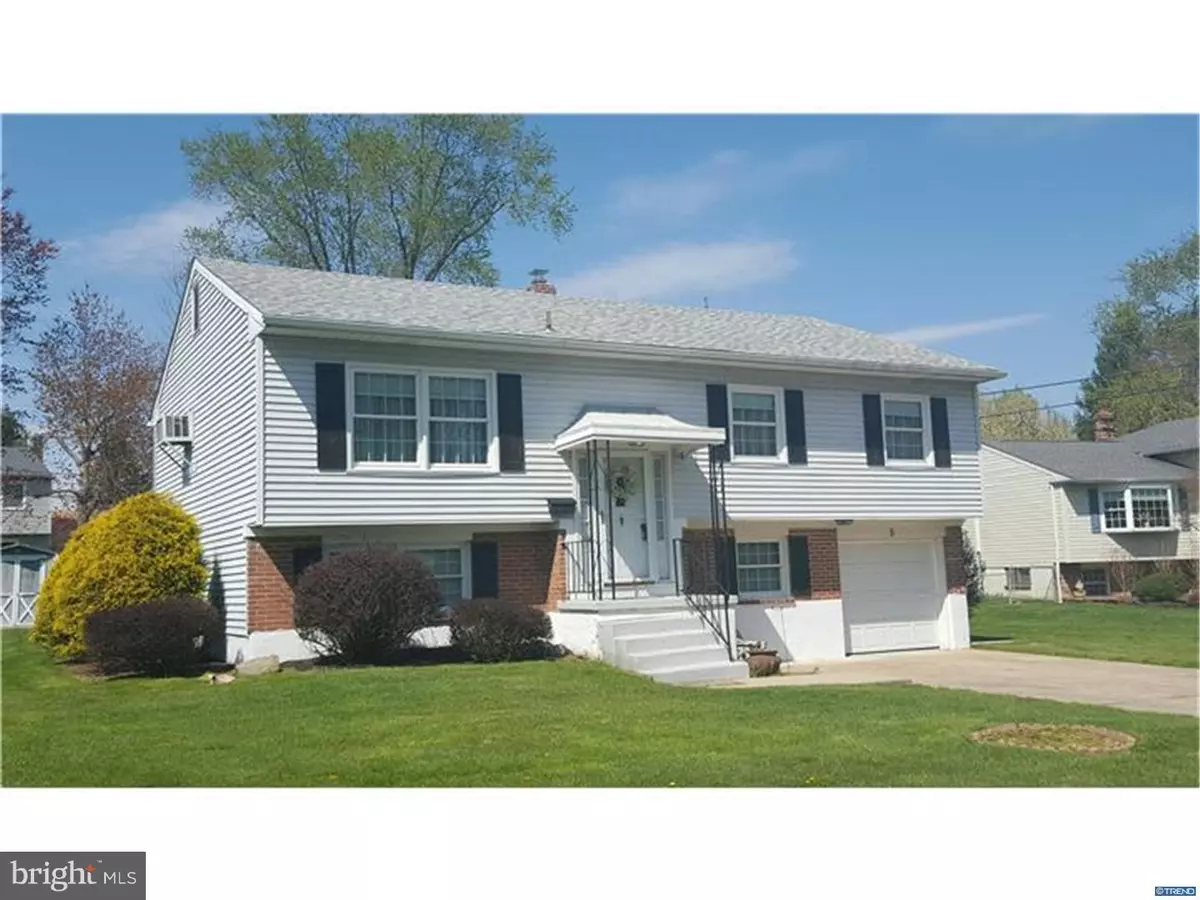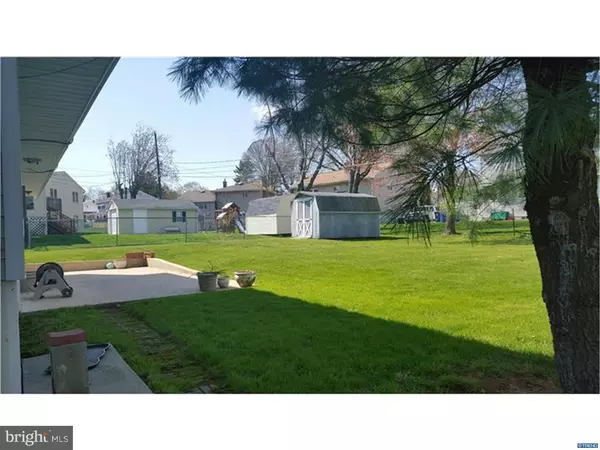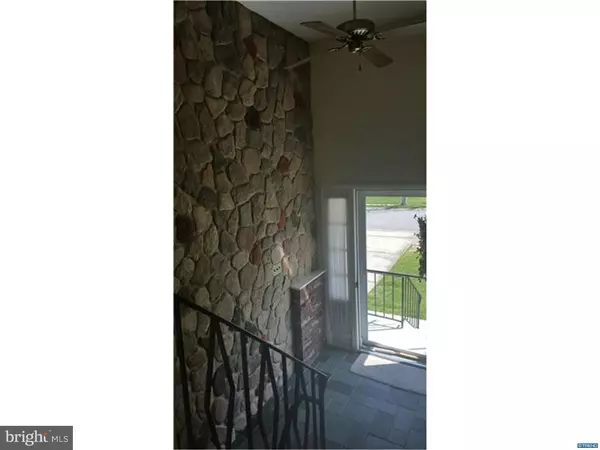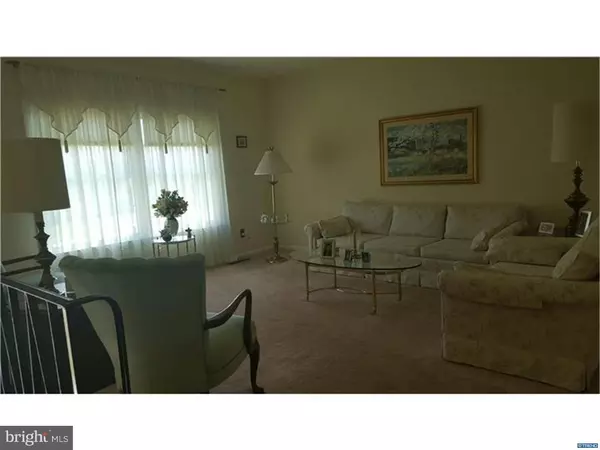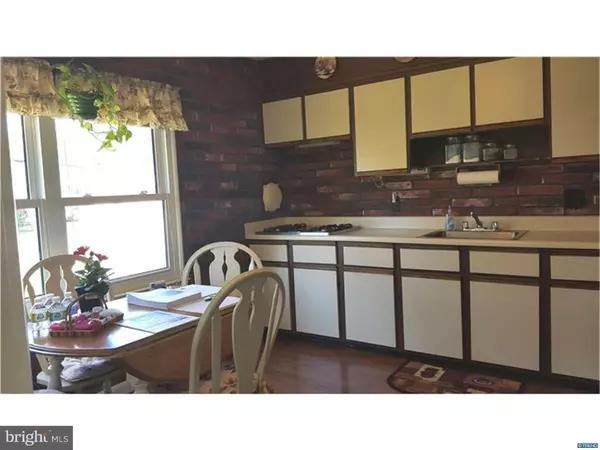$224,900
$224,900
For more information regarding the value of a property, please contact us for a free consultation.
5 ANNE PL Wilmington, DE 19808
3 Beds
2 Baths
1,675 SqFt
Key Details
Sold Price $224,900
Property Type Single Family Home
Sub Type Detached
Listing Status Sold
Purchase Type For Sale
Square Footage 1,675 sqft
Price per Sqft $134
Subdivision Eastburn Acres
MLS Listing ID 1003948629
Sold Date 07/28/16
Style Colonial,Raised Ranch/Rambler
Bedrooms 3
Full Baths 1
Half Baths 1
HOA Fees $2/ann
HOA Y/N Y
Abv Grd Liv Area 1,675
Originating Board TREND
Year Built 1960
Annual Tax Amount $638
Tax Year 2015
Lot Size 8,712 Sqft
Acres 0.2
Lot Dimensions 99.3X117
Property Description
Move right in! This meticulously kept 3-4 bedroom raised-ranch is a great opportunity in a nice, quiet neighborhood that's close to everything and feeds to Red Clay Schools. The foyer features slate tile floors and an exposed stone wall. The main level has a lovely, light-filled living room and dining area with like-new carpeting that covers hardwood floors. An eat-in kitchen with three good size bedrooms and a full bath complete the main level. Downstairs features a large family room with sliders to a good size patio, extra office/bedroom, finished laundry and additional workroom/storage area. The garage entrance is convenient to the lower level workroom. Updates include: new roof in 2012, newer windows, HVAC, tub and vanity in the main bath. The downstairs powder room is fully updated and could be expanded into a full bath. This cul-de-sac lot is nice and flat, with a shed for storing all your outdoor equipment. Make this your new home and enjoy the patio this summer. Taxes reflect senior discount.
Location
State DE
County New Castle
Area Elsmere/Newport/Pike Creek (30903)
Zoning RES.
Rooms
Other Rooms Living Room, Dining Room, Primary Bedroom, Bedroom 2, Kitchen, Family Room, Bedroom 1, Other, Attic
Interior
Interior Features Ceiling Fan(s), Kitchen - Eat-In
Hot Water Natural Gas
Heating Gas, Forced Air
Cooling Central A/C
Fireplace N
Heat Source Natural Gas
Laundry Lower Floor
Exterior
Exterior Feature Patio(s)
Parking Features Inside Access
Garage Spaces 3.0
Utilities Available Cable TV
Water Access N
Roof Type Shingle
Accessibility None
Porch Patio(s)
Attached Garage 1
Total Parking Spaces 3
Garage Y
Building
Lot Description Cul-de-sac, Level
Sewer Public Sewer
Water Public
Architectural Style Colonial, Raised Ranch/Rambler
Additional Building Above Grade
New Construction N
Schools
Elementary Schools Forest Oak
Middle Schools Stanton
High Schools John Dickinson
School District Red Clay Consolidated
Others
Senior Community No
Tax ID 0804940064
Ownership Fee Simple
Read Less
Want to know what your home might be worth? Contact us for a FREE valuation!

Our team is ready to help you sell your home for the highest possible price ASAP

Bought with Suzann M Arms • Long & Foster Real Estate, Inc.

GET MORE INFORMATION

