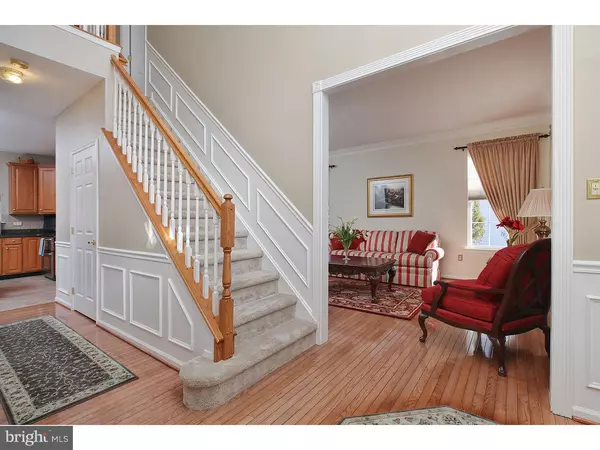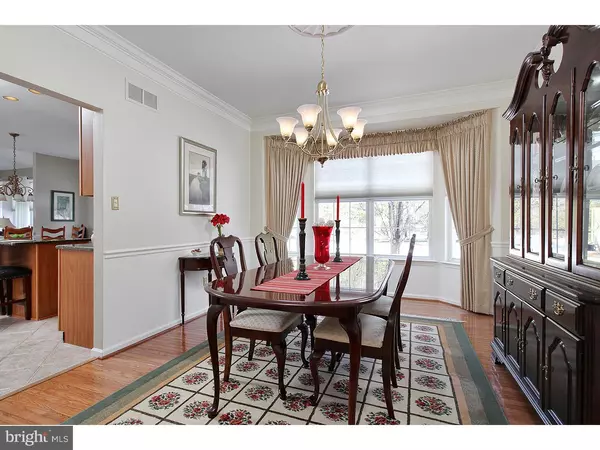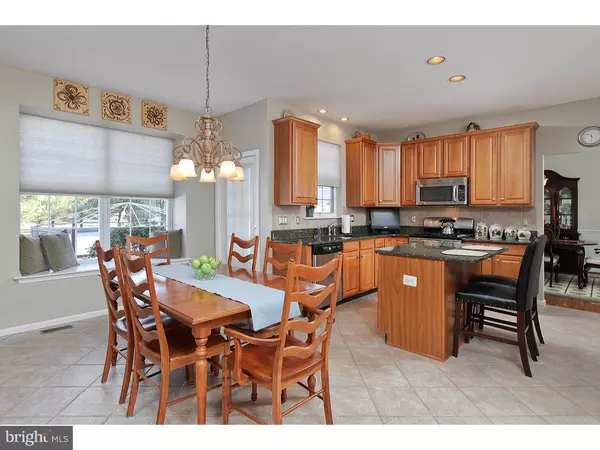$372,000
$389,000
4.4%For more information regarding the value of a property, please contact us for a free consultation.
13 AINTREE WALK Turnersville, NJ 08080
4 Beds
3 Baths
3,893 SqFt
Key Details
Sold Price $372,000
Property Type Single Family Home
Sub Type Detached
Listing Status Sold
Purchase Type For Sale
Square Footage 3,893 sqft
Price per Sqft $95
Subdivision Surrey Lake
MLS Listing ID 1003970083
Sold Date 03/31/16
Style Contemporary
Bedrooms 4
Full Baths 3
HOA Fees $25/ann
HOA Y/N Y
Abv Grd Liv Area 2,893
Originating Board TREND
Year Built 1999
Annual Tax Amount $11,866
Tax Year 2015
Lot Size 0.630 Acres
Acres 0.63
Lot Dimensions 63X239
Property Description
Stunning Expanded Providence, Cul-de-sac Location in Desirable Surrey Lake. 2-Story Foyer Entrance, 9Ft. Ceilings First Floor, Hardwood Floors, Crown Molding & Wainscoting in Formal LR, DR and Foyer Hall. First Floor Study New Carpeting, Paint, Recessed Lighting & Crown Molding, Kitchen Features, Ceramic Tiled Floors & Backsplash, Granite Countertop, SS Appliances, 42" Honey Maple Cabinets, Recessed Lighting. Vaulted FR Ceiling, New Carpet & Paint, Gas Fireplace. Front & Rear Staircase. Entire 2nd Floor, New Paint & Flooring/Carpeting, Recently Remolded Master Bath, With Ceramic & Glass Tile, Dual Head Shower. Finished Basement Includes Wet, L-Shaped Bar, Ceramic & Glass Tiled, New Hardwood Floors, Carpeting & Freshly Painted. 2nd Study with 3/4 walled Wainscoting. Plenty of Storage Space. Both Front & Back Professionally Landscaped 2014, with EP Henry Paver, Rear Patio & Front Walkway. Spacious Rear Yard Surrounded By Tree Line, Front & Back Sprinkler System. New Garage Door & Opener, New AC & HWH, 2013. Possible In-Law Suite
Location
State NJ
County Gloucester
Area Washington Twp (20818)
Zoning PR1
Rooms
Other Rooms Living Room, Dining Room, Primary Bedroom, Bedroom 2, Bedroom 3, Kitchen, Family Room, Bedroom 1, In-Law/auPair/Suite, Other, Attic
Basement Full, Fully Finished
Interior
Interior Features Primary Bath(s), Kitchen - Island, Butlers Pantry, Ceiling Fan(s), Sprinkler System, Wet/Dry Bar, Stall Shower, Kitchen - Eat-In
Hot Water Natural Gas
Heating Gas, Forced Air
Cooling Central A/C
Flooring Wood, Fully Carpeted, Tile/Brick
Fireplaces Number 1
Fireplaces Type Gas/Propane
Equipment Oven - Double, Oven - Self Cleaning, Dishwasher, Disposal
Fireplace Y
Appliance Oven - Double, Oven - Self Cleaning, Dishwasher, Disposal
Heat Source Natural Gas
Laundry Main Floor
Exterior
Exterior Feature Patio(s)
Garage Spaces 5.0
Utilities Available Cable TV
Water Access N
Roof Type Pitched
Accessibility None
Porch Patio(s)
Total Parking Spaces 5
Garage N
Building
Lot Description Cul-de-sac, Level, SideYard(s)
Story 2
Foundation Concrete Perimeter
Sewer Public Sewer
Water Public
Architectural Style Contemporary
Level or Stories 2
Additional Building Above Grade, Below Grade
Structure Type Cathedral Ceilings,9'+ Ceilings
New Construction N
Others
HOA Fee Include Common Area Maintenance
Senior Community No
Tax ID 18-00199 10-00041
Ownership Fee Simple
Security Features Security System
Acceptable Financing Conventional, VA
Listing Terms Conventional, VA
Financing Conventional,VA
Read Less
Want to know what your home might be worth? Contact us for a FREE valuation!

Our team is ready to help you sell your home for the highest possible price ASAP

Bought with Peter Sklikas • RE/MAX Preferred - Sewell

GET MORE INFORMATION





