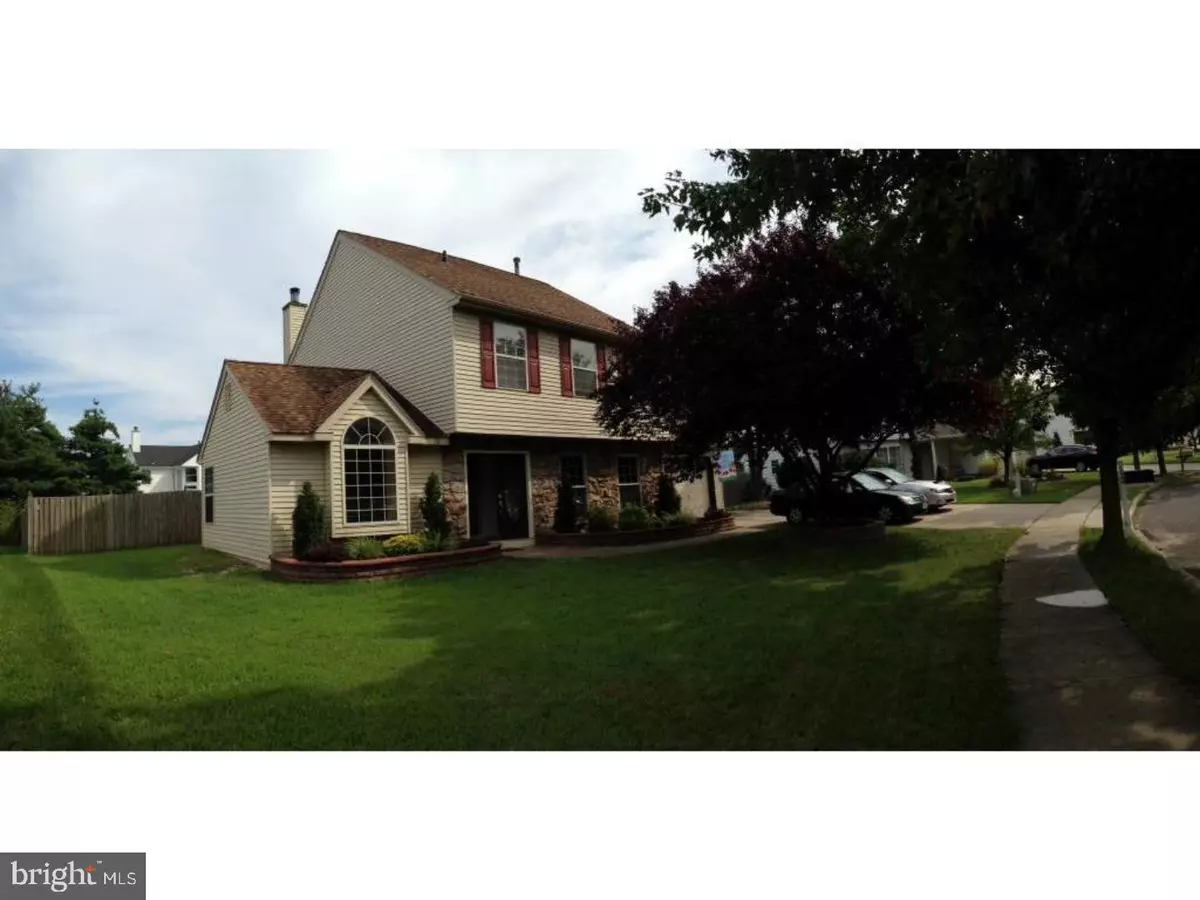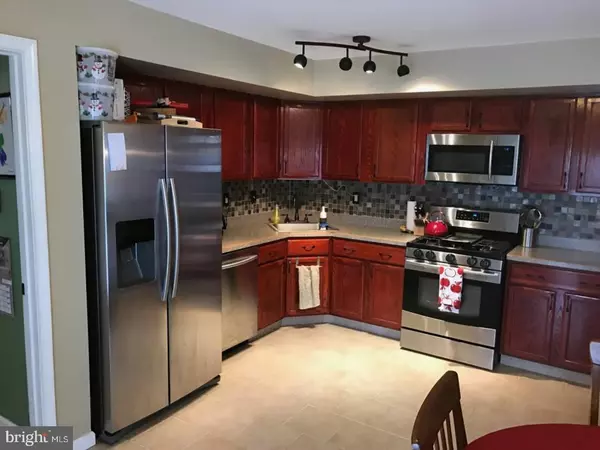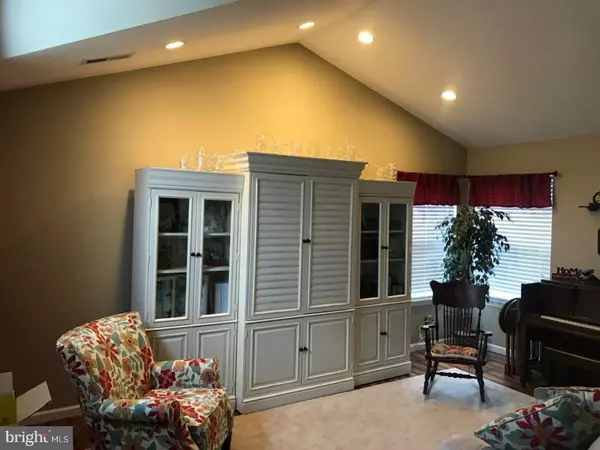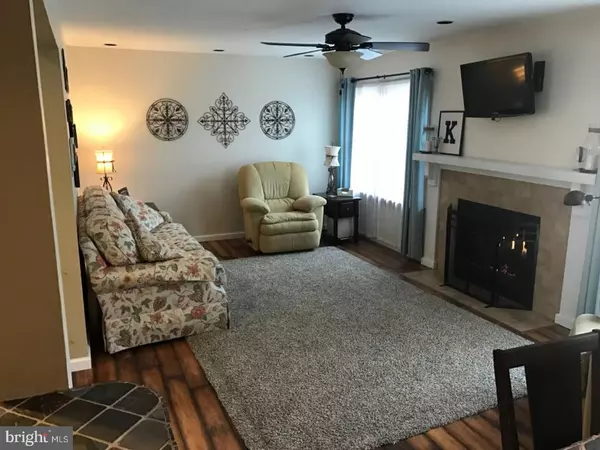$253,000
$263,000
3.8%For more information regarding the value of a property, please contact us for a free consultation.
12 SWEETBRIAR DR Sicklerville, NJ 08081
4 Beds
3 Baths
2,261 SqFt
Key Details
Sold Price $253,000
Property Type Single Family Home
Sub Type Detached
Listing Status Sold
Purchase Type For Sale
Square Footage 2,261 sqft
Price per Sqft $111
Subdivision Valley Green
MLS Listing ID 1000051568
Sold Date 06/05/17
Style Colonial
Bedrooms 4
Full Baths 2
Half Baths 1
HOA Y/N N
Abv Grd Liv Area 2,261
Originating Board TREND
Year Built 1988
Annual Tax Amount $7,901
Tax Year 2016
Lot Size 0.270 Acres
Acres 0.27
Lot Dimensions 66X134
Property Description
Beautiful Two Story Home Colonial, located in WASHINGTON TOWNSHIP, Gloucester County, in the desirable development of Valley Green. Whether you're looking for Great Schools, Tons of Shopping, Fantastic Restaurants, or an overall Conveniently Located Home, this House Delivers! Less than 5 minutes from the Atlantic City Expressway! Every room of this home has been remodeled. Upstairs, you can enjoy a huge Master Bedroom with vaulted ceilings, a large Walk in closet and a full en-suite Master Bath with a Jacuzzi Tub and a Tiled Shower! On the Second Floor, there's also Three Additional Bedrooms and a Full Bath! Downstairs, you'll enjoy cooking in this generously sized tiled floored kitchen with stainless steel appliances. From the kitchen, French Doors open to a Huge Partially Covered Patio, that's great for hosting! While you're outside, shoot some hoops on the Basketball Court or invite your friends over for a swim in the Pool! Downstairs, enjoy the Living Room with Cathedral Ceilings or relax in the Family Room next to the newly installed Gas Fireplace. Non-smoking home with no pets! This house won't last long, so come see it today!
Location
State NJ
County Gloucester
Area Washington Twp (20818)
Zoning PR1
Rooms
Other Rooms Living Room, Dining Room, Primary Bedroom, Bedroom 2, Bedroom 3, Kitchen, Family Room, Bedroom 1, Attic
Interior
Interior Features Primary Bath(s), Butlers Pantry, Skylight(s), Breakfast Area
Hot Water Natural Gas
Heating Gas, Forced Air
Cooling Central A/C
Flooring Fully Carpeted, Vinyl, Tile/Brick
Fireplaces Number 1
Fireplaces Type Gas/Propane
Equipment Cooktop, Oven - Self Cleaning, Dishwasher, Refrigerator, Disposal
Fireplace Y
Appliance Cooktop, Oven - Self Cleaning, Dishwasher, Refrigerator, Disposal
Heat Source Natural Gas
Laundry Lower Floor
Exterior
Exterior Feature Patio(s)
Parking Features Inside Access, Garage Door Opener
Garage Spaces 4.0
Fence Other
Pool Above Ground
Utilities Available Cable TV
Water Access N
Roof Type Shingle
Accessibility None
Porch Patio(s)
Attached Garage 1
Total Parking Spaces 4
Garage Y
Building
Lot Description Front Yard, Rear Yard, SideYard(s)
Story 2
Sewer Public Sewer
Water Public
Architectural Style Colonial
Level or Stories 2
Additional Building Above Grade
Structure Type Cathedral Ceilings,High
New Construction N
Others
Senior Community No
Tax ID 18-00109 14-00007
Ownership Fee Simple
Read Less
Want to know what your home might be worth? Contact us for a FREE valuation!

Our team is ready to help you sell your home for the highest possible price ASAP

Bought with Andrea G Riley • Premier Real Estate Corp.

GET MORE INFORMATION





