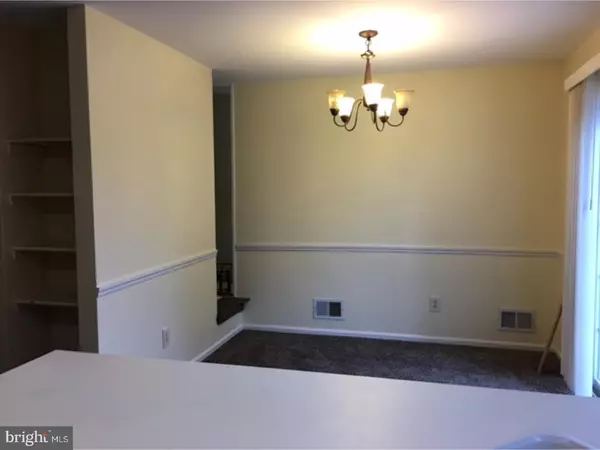$130,000
$134,900
3.6%For more information regarding the value of a property, please contact us for a free consultation.
426 WHITMAN LN Williamstown, NJ 08094
3 Beds
3 Baths
1,434 SqFt
Key Details
Sold Price $130,000
Property Type Townhouse
Sub Type Interior Row/Townhouse
Listing Status Sold
Purchase Type For Sale
Square Footage 1,434 sqft
Price per Sqft $90
Subdivision Bluebell Farms
MLS Listing ID 1000053602
Sold Date 09/14/17
Style Colonial
Bedrooms 3
Full Baths 2
Half Baths 1
HOA Fees $115/mo
HOA Y/N Y
Abv Grd Liv Area 1,434
Originating Board TREND
Year Built 1994
Annual Tax Amount $5,134
Tax Year 2016
Lot Size 4,356 Sqft
Acres 0.1
Property Description
You'll find everything you are looking for in this lovely 3 bedroom, 2 1/2 bath home in desirable Bluebell Farms. The large great room which includes a fireplace is great for entertaining. This home boasts a kitchen with breakfast nook and adjoining dining room. Walk up the stairs and turn around to see a most dramatic window and chandelier. Continue upstairs and you will find 3 nice size bedrooms, including the master bedroom's walk-in closet and full bathroom w/shower stall. The second floor also includes a washer/dryer, a full bath with tub, and a large linen closet. Back on the first floor, walk out the sliding glass doors to find a paver patio, a pond stocked with goldfish, and a 12 X 16 shed w/ electric. The yard is fully fenced to go with the house's doggie door. The house is freshly painted, has new neutral carpet downstairs,on the steps, and in the upstairs hall. There is new vinyl in both bathrooms and in the entrance to the great-room. Both bathrooms have new vanities. The heating, air conditioning, and water heater were replaced a year ago. A free home warranty is included. This wonderful community even has a pool and tennis courts! Schedule your appointment today!
Location
State NJ
County Gloucester
Area Monroe Twp (20811)
Zoning RESID
Rooms
Other Rooms Living Room, Dining Room, Primary Bedroom, Bedroom 2, Kitchen, Bedroom 1, Laundry, Attic
Interior
Interior Features Primary Bath(s), Breakfast Area
Hot Water Natural Gas
Heating Gas, Forced Air
Cooling Central A/C
Flooring Fully Carpeted, Vinyl
Fireplaces Number 1
Equipment Built-In Range, Disposal
Fireplace Y
Appliance Built-In Range, Disposal
Heat Source Natural Gas
Laundry Upper Floor
Exterior
Exterior Feature Patio(s)
Amenities Available Swimming Pool, Tennis Courts, Club House
Water Access N
Roof Type Pitched,Shingle
Accessibility None
Porch Patio(s)
Garage N
Building
Lot Description Rear Yard
Story 2
Foundation Concrete Perimeter
Sewer Public Sewer
Water Public
Architectural Style Colonial
Level or Stories 2
Additional Building Above Grade
Structure Type Cathedral Ceilings
New Construction N
Others
Pets Allowed Y
HOA Fee Include Pool(s),Lawn Maintenance,Snow Removal,Trash,Parking Fee
Senior Community No
Tax ID 11-001200202-00004
Ownership Fee Simple
Security Features Security System
Pets Allowed Case by Case Basis
Read Less
Want to know what your home might be worth? Contact us for a FREE valuation!

Our team is ready to help you sell your home for the highest possible price ASAP

Bought with Rebecca Holl • MLS Direct

GET MORE INFORMATION





