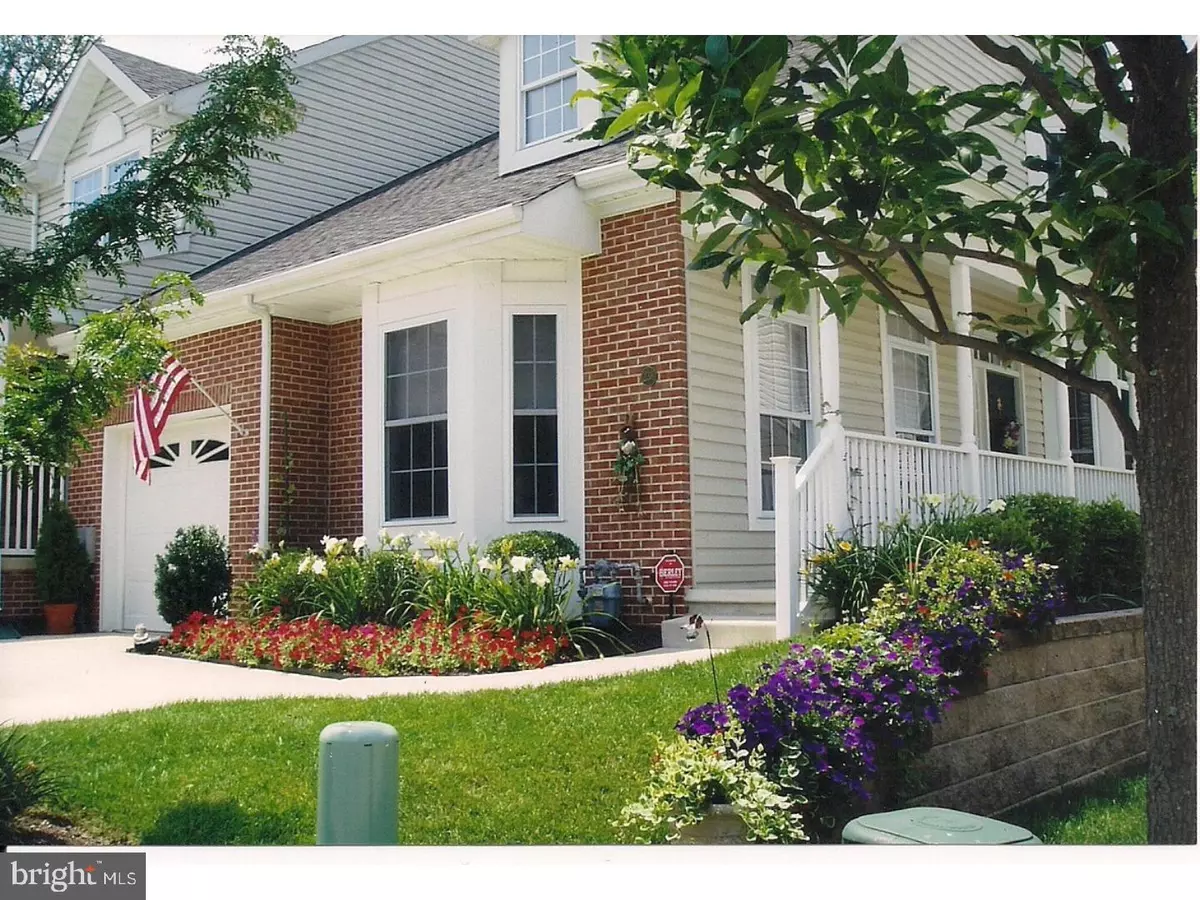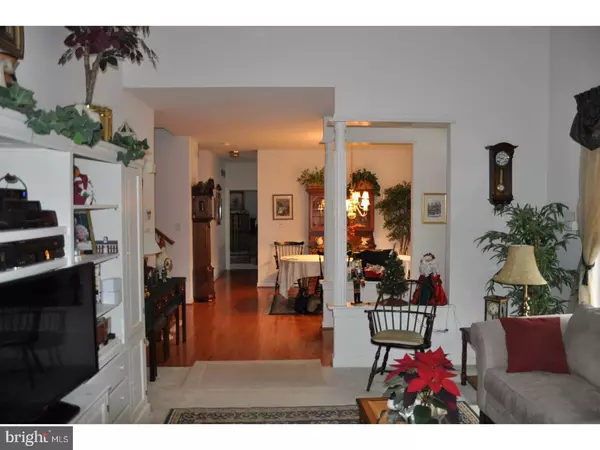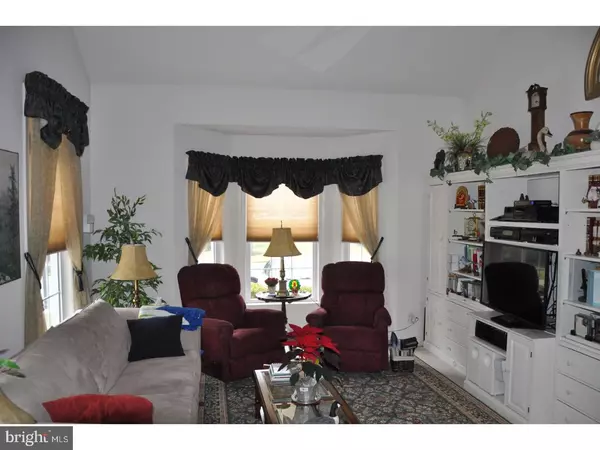$355,000
$367,500
3.4%For more information regarding the value of a property, please contact us for a free consultation.
236 NIAGARA FALLS DR Wilmington, DE 19808
2 Beds
3 Baths
2,748 SqFt
Key Details
Sold Price $355,000
Property Type Townhouse
Sub Type End of Row/Townhouse
Listing Status Sold
Purchase Type For Sale
Square Footage 2,748 sqft
Price per Sqft $129
Subdivision Little Falls Vill
MLS Listing ID 1000058808
Sold Date 02/28/17
Style Contemporary
Bedrooms 2
Full Baths 2
Half Baths 1
HOA Fees $125/mo
HOA Y/N Y
Abv Grd Liv Area 2,200
Originating Board TREND
Year Built 2003
Annual Tax Amount $3,739
Tax Year 2016
Lot Size 4,792 Sqft
Acres 0.11
Lot Dimensions 0X0
Property Description
Just available for the New Year! A Move-in ready, 2 Bedroom/2.5 Bath End Unit in Little Falls Village, the 55 Plus Premier Community in Northern New Castle County. The Eden Model, a Center-Hallway design town-home presents an open view of the Great-room and Formal dining space which allows easy access to a bright and spacious Eat-in Kitchen with sliders to a large relaxing private deck with a relaxing view. Completing the first floor is a Bedroom Suite with full bath and Walk-in closet and a Guest Powder Room. The second floor has an expansive loft overlooking the great-room, a second bedroom suite with full bath/shower, lots of closet space and an extra storage room. An office/sitting room space completes the 2nd floor. This Colonial design townhouse had neutral and earthy paint throughout, a variety of floor coverings including hardwoods, carpet and vinyls. This end unit has an attached one-car garage with a double wide driveway with ample guest parking. There is also a full finished basement with a walk-out to a private patio. Please make your appointment to view this well cared for home.
Location
State DE
County New Castle
Area Elsmere/Newport/Pike Creek (30903)
Zoning ST
Direction North
Rooms
Other Rooms Living Room, Dining Room, Primary Bedroom, Kitchen, Bedroom 1, Other, Attic
Basement Partial
Interior
Interior Features Primary Bath(s), Butlers Pantry, Skylight(s), Ceiling Fan(s), Attic/House Fan, Intercom, Stall Shower, Kitchen - Eat-In
Hot Water Natural Gas
Heating Gas, Forced Air
Cooling Central A/C
Flooring Wood, Fully Carpeted, Vinyl, Tile/Brick
Equipment Oven - Self Cleaning, Dishwasher, Disposal, Built-In Microwave
Fireplace N
Window Features Energy Efficient
Appliance Oven - Self Cleaning, Dishwasher, Disposal, Built-In Microwave
Heat Source Natural Gas
Laundry Main Floor
Exterior
Exterior Feature Deck(s)
Garage Spaces 3.0
Fence Other
Utilities Available Cable TV
Amenities Available Club House
Water Access N
Roof Type Pitched,Shingle
Accessibility None
Porch Deck(s)
Attached Garage 1
Total Parking Spaces 3
Garage Y
Building
Lot Description Level, Trees/Wooded, Rear Yard, SideYard(s)
Story 2
Foundation Concrete Perimeter
Sewer Public Sewer
Water Public
Architectural Style Contemporary
Level or Stories 2
Additional Building Above Grade, Below Grade
Structure Type Cathedral Ceilings,9'+ Ceilings
New Construction N
Schools
School District Red Clay Consolidated
Others
HOA Fee Include Common Area Maintenance,Lawn Maintenance,Snow Removal,Trash,Management
Senior Community Yes
Tax ID 07-031.20-052
Ownership Fee Simple
Security Features Security System
Acceptable Financing Conventional, VA, FHA 203(b)
Listing Terms Conventional, VA, FHA 203(b)
Financing Conventional,VA,FHA 203(b)
Read Less
Want to know what your home might be worth? Contact us for a FREE valuation!

Our team is ready to help you sell your home for the highest possible price ASAP

Bought with Cathy Ortner • Patterson-Schwartz-Brandywine

GET MORE INFORMATION





