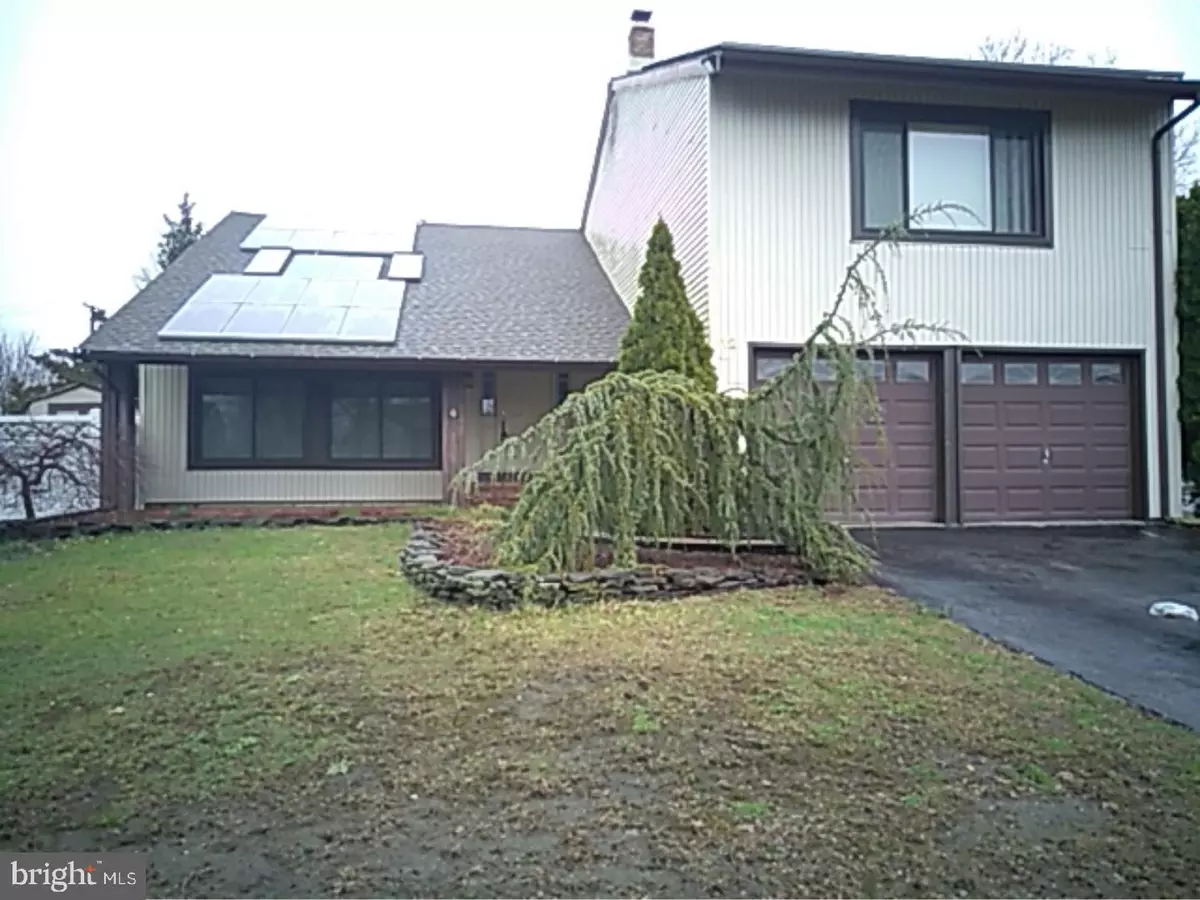$235,000
$235,000
For more information regarding the value of a property, please contact us for a free consultation.
12 HARWOOD RD Marlton, NJ 08053
5 Beds
3 Baths
2,412 SqFt
Key Details
Sold Price $235,000
Property Type Single Family Home
Sub Type Detached
Listing Status Sold
Purchase Type For Sale
Square Footage 2,412 sqft
Price per Sqft $97
Subdivision Cambridge Park
MLS Listing ID 1000076066
Sold Date 07/20/17
Style Contemporary
Bedrooms 5
Full Baths 2
Half Baths 1
HOA Y/N N
Abv Grd Liv Area 2,412
Originating Board TREND
Year Built 1972
Annual Tax Amount $7,552
Tax Year 2016
Lot Size 0.330 Acres
Acres 0.33
Lot Dimensions X
Property Description
Stunning Marlton 5-Bedroom home in prestigious Cambridge Park! This is not your typical bank-owned! This home has been refreshed and is ready for you to unpack and unwind! Fresh paint, new carpeting, refurbished bathroom, manicured landscaping, and more! Your family will love the modern feel of this sprawling home! Enjoy gathering in your large 2-story living room, cook with ease in your thoroughly modern and spacious kitchen, take your guests out for grilling on your huge back deck overlooking your private, fenced in backyard, and cuddle up next to your brick fireplace in your familyroom on cold evenings! Five generously sized bedrooms mean that this home is ready to grow with your family! Don't forget about your attached 2-car garage! Convenient location is great for commuters - close to local shopping, dining, schools, and more! This gorgeous home is ready to welcome you and your family - don't delay, schedule your tour today!
Location
State NJ
County Burlington
Area Evesham Twp (20313)
Zoning MD
Rooms
Other Rooms Living Room, Dining Room, Primary Bedroom, Bedroom 2, Bedroom 3, Kitchen, Family Room, Bedroom 1, Other
Interior
Interior Features Kitchen - Eat-In
Hot Water Electric
Heating Gas
Cooling Central A/C
Fireplaces Number 1
Fireplace Y
Heat Source Natural Gas
Laundry Upper Floor
Exterior
Garage Spaces 5.0
Water Access N
Accessibility None
Attached Garage 2
Total Parking Spaces 5
Garage Y
Building
Story 2
Sewer Public Sewer
Water Public
Architectural Style Contemporary
Level or Stories 2
Additional Building Above Grade
New Construction N
Schools
High Schools Cherokee
School District Lenape Regional High
Others
Senior Community No
Tax ID 13-00013 15-00001
Ownership Fee Simple
Acceptable Financing Conventional, VA, FHA 203(b)
Listing Terms Conventional, VA, FHA 203(b)
Financing Conventional,VA,FHA 203(b)
Special Listing Condition REO (Real Estate Owned)
Read Less
Want to know what your home might be worth? Contact us for a FREE valuation!

Our team is ready to help you sell your home for the highest possible price ASAP

Bought with Robert S Grace • Pat McKenna Realtors

GET MORE INFORMATION

