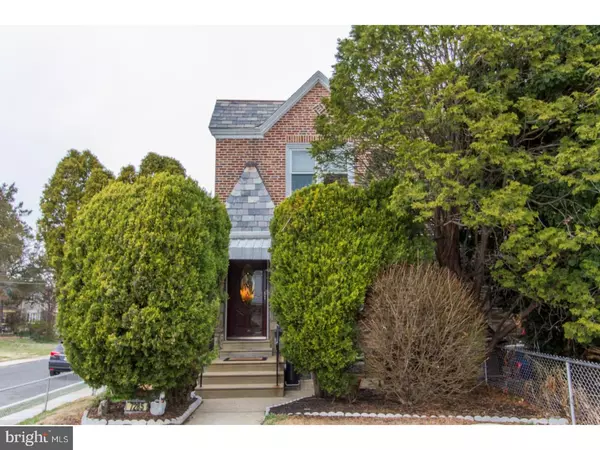$107,000
$113,000
5.3%For more information regarding the value of a property, please contact us for a free consultation.
7285 BRADFORD RD Upper Darby, PA 19082
3 Beds
2 Baths
1,386 SqFt
Key Details
Sold Price $107,000
Property Type Townhouse
Sub Type Interior Row/Townhouse
Listing Status Sold
Purchase Type For Sale
Square Footage 1,386 sqft
Price per Sqft $77
Subdivision Bywood
MLS Listing ID 1000080850
Sold Date 04/25/17
Style Colonial
Bedrooms 3
Full Baths 1
Half Baths 1
HOA Y/N N
Abv Grd Liv Area 1,386
Originating Board TREND
Year Built 1937
Annual Tax Amount $3,873
Tax Year 2017
Lot Size 4,051 Sqft
Acres 0.09
Lot Dimensions 28X139
Property Description
Excellent Living Space and wonderful Fenced Yard make this 18' stone/brick End Row a top pick! Updated open Kitchen boasts newer Stainless Steel appliances, built-in GE microwave, smooth top cooking, cherry Thomasville self-closing cabinetry, hi-hats, good work space, and ceramic tile floor. Relax in its generous Living Room that flows to a sun-lit Dining Room with chair rail and gleaming hardwood floors. Handsome newer front door greets you and your guests. Many newer tilt-in windows welcome natural light thru-out this home, even at the Lower Level! Finished basement enjoys sunlight and offers comfortable Family Room with private walkout to side yard. You'll enjoy the Bonus area that could work as office, playroom or possible 4th Bedroom. Powder Room, Laundry, rear exit. Three Bedrooms, all with lighted ceiling fans, plus shiny Tile Bath on second floor plus two handy linen closets. Wall-to wall over parquet wood floors. This is a clean, well-maintained home with newer gas heater (2013), hot water heater (2013), chimney liner (2013). Large front and side yards plus separate picnic/yard area at rear. Petite front patio is great for relaxing. Convenient to public transportation and shopping, 20 min to Center City. Ready for easy move-in.
Location
State PA
County Delaware
Area Upper Darby Twp (10416)
Zoning RESI
Rooms
Other Rooms Living Room, Dining Room, Primary Bedroom, Bedroom 2, Kitchen, Family Room, Bedroom 1, Other
Basement Full, Outside Entrance
Interior
Hot Water Natural Gas
Heating Gas, Electric, Hot Water, Baseboard
Cooling Wall Unit
Flooring Wood, Fully Carpeted, Tile/Brick
Equipment Oven - Self Cleaning, Dishwasher, Disposal
Fireplace N
Appliance Oven - Self Cleaning, Dishwasher, Disposal
Heat Source Natural Gas, Electric
Laundry Basement
Exterior
Exterior Feature Patio(s)
Fence Other
Roof Type Flat
Accessibility None
Porch Patio(s)
Garage N
Building
Lot Description Corner, Level, Front Yard, Rear Yard, SideYard(s)
Story 2
Foundation Concrete Perimeter
Sewer Public Sewer
Water Public
Architectural Style Colonial
Level or Stories 2
Additional Building Above Grade
New Construction N
Schools
High Schools Upper Darby Senior
School District Upper Darby
Others
Senior Community No
Tax ID 16-04-00315-00
Ownership Fee Simple
Acceptable Financing Conventional, VA, FHA 203(b)
Listing Terms Conventional, VA, FHA 203(b)
Financing Conventional,VA,FHA 203(b)
Read Less
Want to know what your home might be worth? Contact us for a FREE valuation!

Our team is ready to help you sell your home for the highest possible price ASAP

Bought with Tom Kim • Tom Kim Realty

GET MORE INFORMATION





