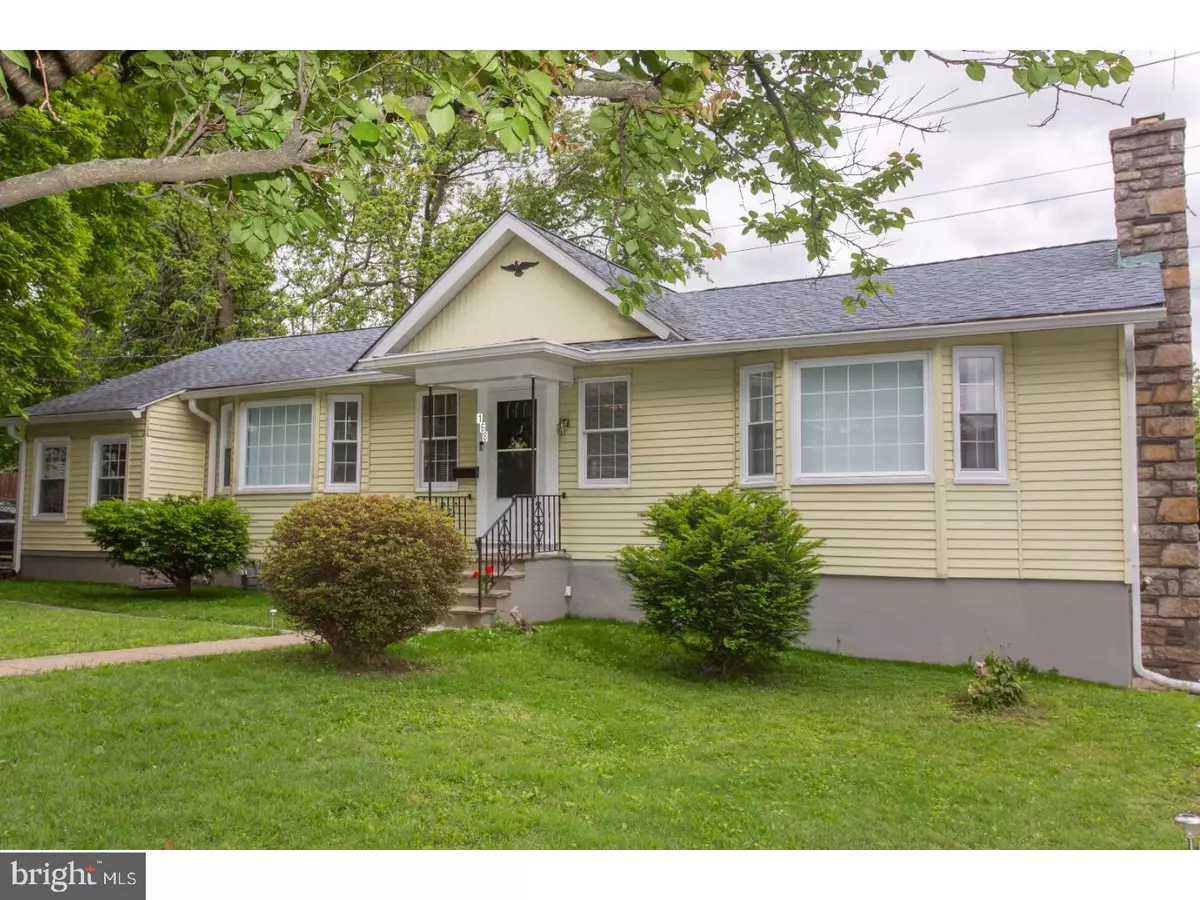$160,000
$179,900
11.1%For more information regarding the value of a property, please contact us for a free consultation.
168 HIRST AVE East Lansdowne, PA 19050
3 Beds
2 Baths
1,465 SqFt
Key Details
Sold Price $160,000
Property Type Single Family Home
Sub Type Detached
Listing Status Sold
Purchase Type For Sale
Square Footage 1,465 sqft
Price per Sqft $109
Subdivision Fernwood
MLS Listing ID 1000085010
Sold Date 07/24/17
Style Ranch/Rambler
Bedrooms 3
Full Baths 1
Half Baths 1
HOA Y/N N
Abv Grd Liv Area 1,465
Originating Board TREND
Year Built 1950
Annual Tax Amount $4,606
Tax Year 2017
Lot Size 9,932 Sqft
Acres 0.23
Lot Dimensions 75X130
Property Description
This is a must see home! BRIGHT, CLEAN, AND TASTEFULLY DONE! Completely finished and beautiful this home has it all! 3 Generous bedrooms, 1 and 1/2 baths, new kitchen and Beautifully finished TRUE hardwood floors throughout . The dining room is large and appointed perfectly with this open floor plan. If you want one floor living look no further! The master Suite has a gorgeous fireplace. There is an bonus extra room, perfect for your home office. Partially finished basement, and a super sized driveway for plenty of off-street parking. Situated on an oversized and beautiful level lot , you are set back off the street with stunning trees and landscaping. This is the one you have been waiting for,take a look before it's gone!
Location
State PA
County Delaware
Area East Lansdowne Boro (10417)
Zoning RES
Rooms
Other Rooms Living Room, Dining Room, Primary Bedroom, Bedroom 2, Kitchen, Bedroom 1, Attic
Basement Full
Interior
Interior Features Primary Bath(s), Kitchen - Eat-In
Hot Water Natural Gas
Heating Gas, Radiator
Cooling Wall Unit
Flooring Wood
Fireplaces Number 1
Equipment Oven - Self Cleaning, Dishwasher, Disposal
Fireplace Y
Window Features Replacement
Appliance Oven - Self Cleaning, Dishwasher, Disposal
Heat Source Natural Gas
Laundry Basement
Exterior
Utilities Available Cable TV
Water Access N
Roof Type Pitched
Accessibility None
Garage N
Building
Lot Description Level
Story 1
Foundation Concrete Perimeter
Sewer Public Sewer
Water Public
Architectural Style Ranch/Rambler
Level or Stories 1
Additional Building Above Grade
New Construction N
Schools
High Schools Penn Wood
School District William Penn
Others
Senior Community No
Tax ID 17-00-00259-00
Ownership Fee Simple
Read Less
Want to know what your home might be worth? Contact us for a FREE valuation!

Our team is ready to help you sell your home for the highest possible price ASAP

Bought with Shawn Hill • BHHS Fox & Roach - Haverford Sales Office

GET MORE INFORMATION





