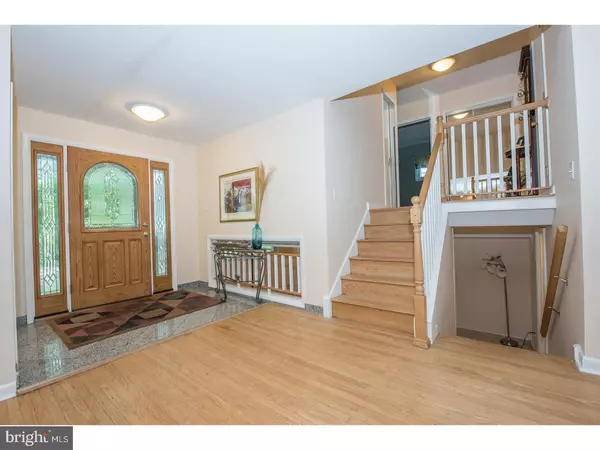$390,000
$399,000
2.3%For more information regarding the value of a property, please contact us for a free consultation.
14 DOWNS CIR Wynnewood, PA 19096
3 Beds
3 Baths
1,880 SqFt
Key Details
Sold Price $390,000
Property Type Single Family Home
Sub Type Detached
Listing Status Sold
Purchase Type For Sale
Square Footage 1,880 sqft
Price per Sqft $207
Subdivision None Available
MLS Listing ID 1000085734
Sold Date 07/06/17
Style Contemporary,Split Level
Bedrooms 3
Full Baths 2
Half Baths 1
HOA Y/N N
Abv Grd Liv Area 1,880
Originating Board TREND
Year Built 1958
Annual Tax Amount $6,785
Tax Year 2017
Lot Size 8,930 Sqft
Acres 0.2
Lot Dimensions 71X113
Property Description
Move right in to this updated 3 bed 2.1 bath multi-level home on a quiet cul-de-sac in desirable Wynnewood Valley. The open plan living/dining/kitchen area is ideal for entertaining, with the Living room/dining room leading to the patio and private back yard. Renovated Kitchen with granite countertops, stainless steel appliances and natural maple cabinetry. Large master suite with full bath and great closet space. Two additional bedrooms and updated hall bathroom with Jacuzzi tub complete the upstairs. Lower level family room, laundry room and updated powder room. Hardwood floors, newer windows, an easy walk to numerous neighborhood parks, tennis courts and swimming pool. Award winning Haverford Schools
Location
State PA
County Delaware
Area Haverford Twp (10422)
Zoning RES
Rooms
Other Rooms Living Room, Dining Room, Primary Bedroom, Bedroom 2, Kitchen, Family Room, Bedroom 1, Laundry
Basement Partial, Fully Finished
Interior
Interior Features Butlers Pantry, Ceiling Fan(s), WhirlPool/HotTub, Stall Shower, Kitchen - Eat-In
Hot Water Natural Gas
Heating Gas, Forced Air
Cooling Central A/C
Flooring Wood
Equipment Cooktop, Oven - Self Cleaning, Dishwasher, Disposal
Fireplace N
Appliance Cooktop, Oven - Self Cleaning, Dishwasher, Disposal
Heat Source Natural Gas
Laundry Lower Floor
Exterior
Exterior Feature Patio(s)
Garage Spaces 3.0
Utilities Available Cable TV
Water Access N
Roof Type Shingle
Accessibility None
Porch Patio(s)
Attached Garage 1
Total Parking Spaces 3
Garage Y
Building
Lot Description Cul-de-sac
Story Other
Sewer Public Sewer
Water Public
Architectural Style Contemporary, Split Level
Level or Stories Other
Additional Building Above Grade
Structure Type Cathedral Ceilings
New Construction N
Schools
Elementary Schools Chatham Park
Middle Schools Haverford
High Schools Haverford Senior
School District Haverford Township
Others
Senior Community No
Tax ID 22-08-00268-00
Ownership Fee Simple
Read Less
Want to know what your home might be worth? Contact us for a FREE valuation!

Our team is ready to help you sell your home for the highest possible price ASAP

Bought with Jacqueline Lannon • Long & Foster Real Estate, Inc.

GET MORE INFORMATION





