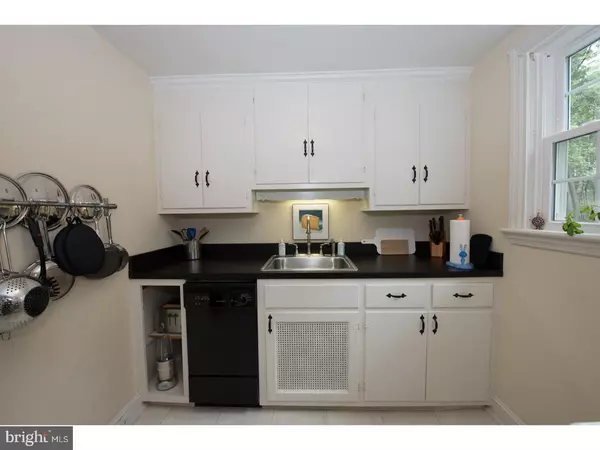$315,000
$320,000
1.6%For more information regarding the value of a property, please contact us for a free consultation.
1000 HAMPSTEAD RD Wynnewood, PA 19096
3 Beds
1 Bath
1,341 SqFt
Key Details
Sold Price $315,000
Property Type Single Family Home
Sub Type Detached
Listing Status Sold
Purchase Type For Sale
Square Footage 1,341 sqft
Price per Sqft $234
Subdivision Penn Wynne
MLS Listing ID 1000085986
Sold Date 07/28/17
Style Colonial
Bedrooms 3
Full Baths 1
HOA Y/N N
Abv Grd Liv Area 1,341
Originating Board TREND
Year Built 1941
Annual Tax Amount $6,889
Tax Year 2017
Lot Size 5,800 Sqft
Acres 0.13
Lot Dimensions 58X100
Property Description
Charming picture perfect Wynnewood brick colonial on a corner property in the much desired Penn Wynne section of Haverford Township.. This wonderful home has an attached garage, large sunlit Living room with hardwood floors and a fireplace, Dining Room with hardwood floors, a large Master Bedroom, 2 additional nice-sized Bedrooms ( one with very large closet) and Hall Bathroom. Other features include crown molding, central air, new windows, newer hot water heater , newer HVAC, slate patio, great neighborhood and close to R100, Powder Mill Park, schools, libraries, major highways, shopping and transportation. Move right in and enjoy all this terrific home has to offer.
Location
State PA
County Delaware
Area Haverford Twp (10422)
Zoning RESI
Rooms
Other Rooms Living Room, Dining Room, Primary Bedroom, Bedroom 2, Kitchen, Bedroom 1, Laundry, Attic
Basement Full, Unfinished
Interior
Hot Water Natural Gas
Heating Gas
Cooling Central A/C
Flooring Wood
Fireplaces Number 1
Fireplaces Type Brick
Equipment Built-In Range, Dishwasher
Fireplace Y
Window Features Replacement
Appliance Built-In Range, Dishwasher
Heat Source Natural Gas
Laundry Basement
Exterior
Exterior Feature Patio(s)
Garage Spaces 2.0
Utilities Available Cable TV
Water Access N
Roof Type Pitched
Accessibility None
Porch Patio(s)
Attached Garage 1
Total Parking Spaces 2
Garage Y
Building
Lot Description Corner
Story 2
Foundation Stone
Sewer Public Sewer
Water Public
Architectural Style Colonial
Level or Stories 2
Additional Building Above Grade
New Construction N
Schools
Elementary Schools Chatham Park
Middle Schools Haverford
High Schools Haverford Senior
School District Haverford Township
Others
Senior Community No
Tax ID 22-08-00484-00
Ownership Fee Simple
Read Less
Want to know what your home might be worth? Contact us for a FREE valuation!

Our team is ready to help you sell your home for the highest possible price ASAP

Bought with Matthew A Lattanzio • Realty Mark Cityscape-Huntingdon Valley

GET MORE INFORMATION





