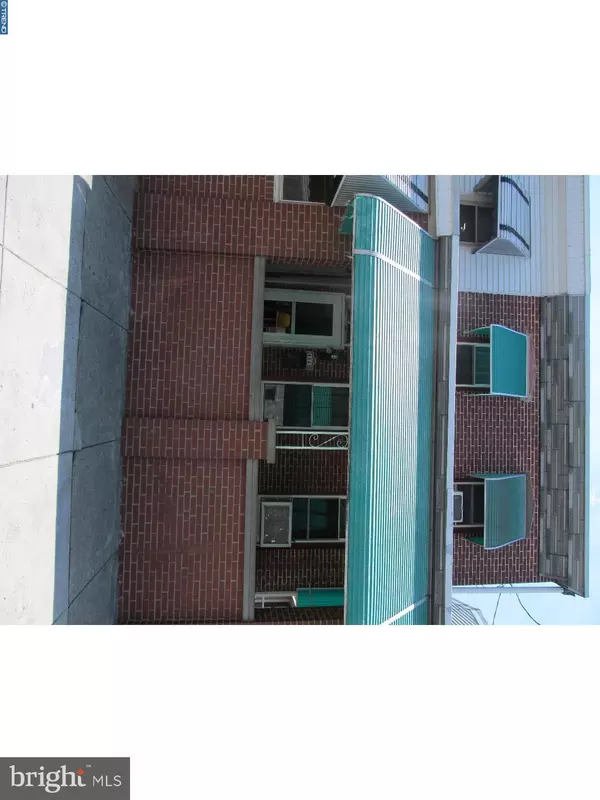$140,000
$145,000
3.4%For more information regarding the value of a property, please contact us for a free consultation.
4641 MELROSE ST Philadelphia, PA 19137
3 Beds
1 Bath
1,650 SqFt
Key Details
Sold Price $140,000
Property Type Single Family Home
Sub Type Twin/Semi-Detached
Listing Status Sold
Purchase Type For Sale
Square Footage 1,650 sqft
Price per Sqft $84
Subdivision Bridesburg
MLS Listing ID 1000303917
Sold Date 01/18/18
Style Other
Bedrooms 3
Full Baths 1
HOA Y/N N
Abv Grd Liv Area 1,650
Originating Board TREND
Year Built 1910
Annual Tax Amount $1,293
Tax Year 2017
Lot Size 2,000 Sqft
Acres 0.05
Lot Dimensions 20X100
Property Description
Welcome to this this beautiful updated home in Bridesburg. All you have to do is unpack your bags! The front of the house offers a nice porch for entertaining. This charming 3 Bedroom 1 Bath twin home welcomes you into a very large living room with plenty of natural light, high ceilings, with brand new flooring and fresh paint. Step into the recently renovated spacious eat in kitchen with matching appliances, ceiling fan w/lighting, recessed lighting, plenty of cabinets, a island and a pantry! Upstairs are 3 nice sized bedrooms. The master has a walk in closet! The basement could be finished and there's room for another bathroom. Walkout out back to the large garage with new electric and roof a mechanics dream! So many updates through out the house. Newer windows, electric, flooring, appliances, and heater. Make your appointment today! This home will not last! Great opportunity for an investment property as well! Low maintenance and could be rented for 1,300 or more!
Location
State PA
County Philadelphia
Area 19137 (19137)
Zoning RSA5
Rooms
Other Rooms Living Room, Dining Room, Primary Bedroom, Bedroom 2, Kitchen, Family Room, Bedroom 1, Laundry
Basement Partial, Unfinished
Interior
Interior Features Kitchen - Island, Butlers Pantry, Ceiling Fan(s), Kitchen - Eat-In
Hot Water Natural Gas, Electric
Heating Electric, Hot Water, Radiator
Cooling Wall Unit
Flooring Vinyl
Equipment Dishwasher
Fireplace N
Window Features Energy Efficient,Replacement
Appliance Dishwasher
Heat Source Natural Gas, Electric
Laundry Basement
Exterior
Exterior Feature Porch(es)
Garage Spaces 4.0
Fence Other
Utilities Available Cable TV
Water Access N
Accessibility None
Porch Porch(es)
Total Parking Spaces 4
Garage Y
Building
Story 2
Sewer Public Sewer
Water Public
Architectural Style Other
Level or Stories 2
Additional Building Above Grade
Structure Type 9'+ Ceilings
New Construction N
Schools
School District The School District Of Philadelphia
Others
Senior Community No
Tax ID 453447400
Ownership Fee Simple
Security Features Security System
Acceptable Financing Conventional, VA, FHA 203(k), FHA 203(b)
Listing Terms Conventional, VA, FHA 203(k), FHA 203(b)
Financing Conventional,VA,FHA 203(k),FHA 203(b)
Read Less
Want to know what your home might be worth? Contact us for a FREE valuation!

Our team is ready to help you sell your home for the highest possible price ASAP

Bought with Kristen L Knight • JG Real Estate LLC

GET MORE INFORMATION





