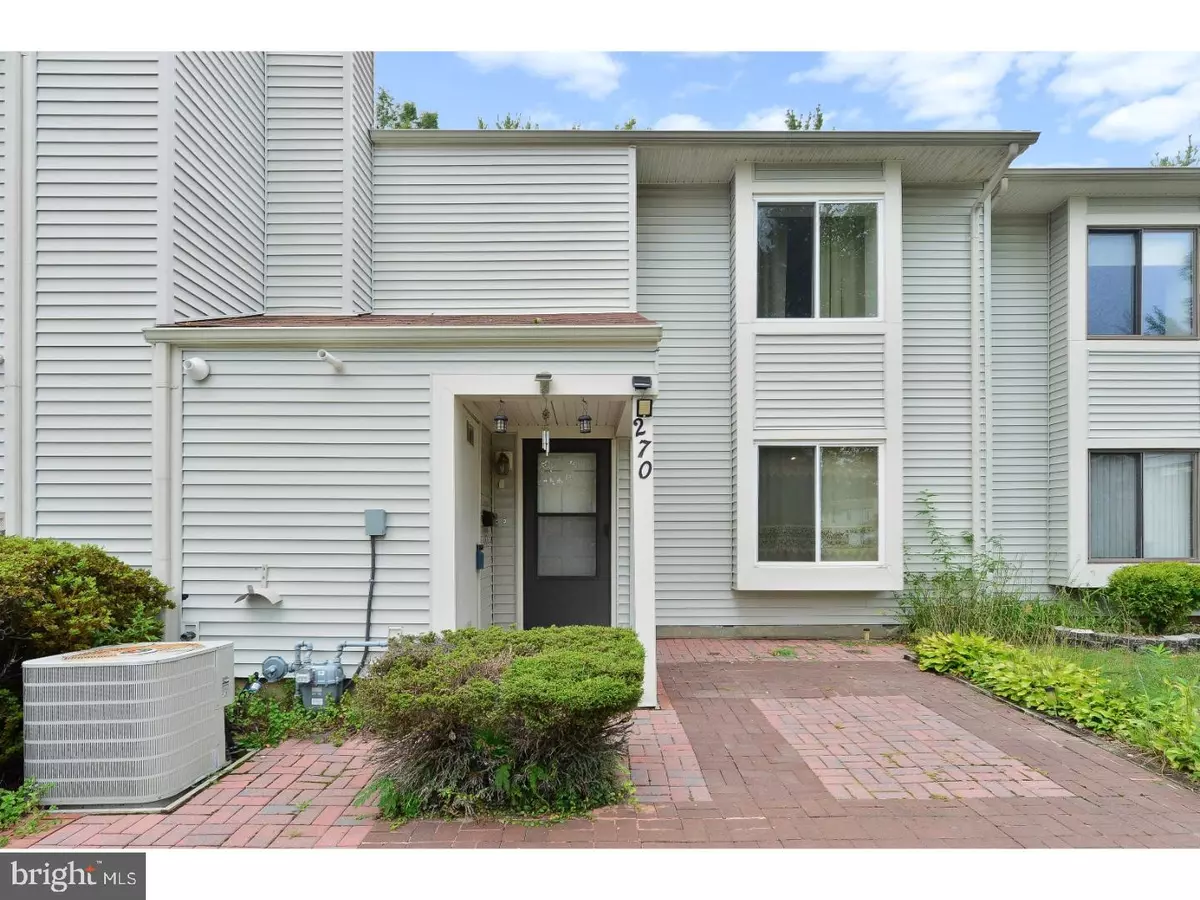$155,000
$159,900
3.1%For more information regarding the value of a property, please contact us for a free consultation.
270 GRISSCOM CT Marlton, NJ 08053
3 Beds
3 Baths
1,504 SqFt
Key Details
Sold Price $155,000
Property Type Townhouse
Sub Type Interior Row/Townhouse
Listing Status Sold
Purchase Type For Sale
Square Footage 1,504 sqft
Price per Sqft $103
Subdivision Marlton Village
MLS Listing ID 1000339563
Sold Date 10/31/17
Style Traditional
Bedrooms 3
Full Baths 2
Half Baths 1
HOA Fees $150/mo
HOA Y/N Y
Abv Grd Liv Area 1,504
Originating Board TREND
Year Built 1973
Annual Tax Amount $4,044
Tax Year 2016
Lot Size 2,028 Sqft
Acres 0.05
Lot Dimensions 26X78
Property Description
Updated townhome in desirable location with affordable association fees and taxes. This energy efficient beauty has recently been upgraded with all new siding and double pane windows, lifetime gutter guards plus solar lights at entry doors. A professional Hutchinson energy audit (2014)with all draft openings sealed. A newer tankless hot water heater has also been installed for energy efficiency. The interior is showcased by hardwood and tiled flooring throughout & fresh paint in neutral colors. There is a brand new eat in Kitchen with wood cabinets, seamless black granite countertops, roll out Kitchen drawers with trash/recycling compartment, two tier utensil drawer, sink front storage, upscale black appliances, tiled backsplash and a built in china cabinet to extend the storage space. Recessed lighting illuminates the area while a fireplace adds ambiance and sliding doors lead directly to the patio area. Two refrigerators with automatic ice makers are included with the home. The upper level includes 3 bedrooms and 2 all new bathrooms with water saving toilets plus a Laundry Room with new high efficiency washer and dryer included. The Master includes a wall mount TV stand and the home has full cable/internet access. The attic has flooring for storage, and a new attic fan being installed, plus heavy insulation for additional savings. The association offers pool, tennis and recreation center for residents. You'll also have plenty of time to enjoy life while your lawn care and snow removal is taken care of for you. LOW taxes due to tax appeal on the home. Conveniently located near all major highways & public transportation for an easy commute. Highly rated schools and easy access to restaurants and shopping areas. Close to Philadelphia and the shore points, this one must be at the top of your list!
Location
State NJ
County Burlington
Area Evesham Twp (20313)
Zoning MF
Rooms
Other Rooms Living Room, Dining Room, Primary Bedroom, Bedroom 2, Kitchen, Bedroom 1, Laundry, Attic
Interior
Interior Features Primary Bath(s), Ceiling Fan(s), Attic/House Fan, Stall Shower
Hot Water Instant Hot Water
Heating Forced Air, Energy Star Heating System, Programmable Thermostat
Cooling Central A/C, Energy Star Cooling System
Flooring Wood, Tile/Brick
Fireplaces Number 1
Equipment Built-In Range, Disposal
Fireplace Y
Appliance Built-In Range, Disposal
Heat Source Natural Gas
Laundry Upper Floor
Exterior
Exterior Feature Patio(s)
Fence Other
Utilities Available Cable TV
Amenities Available Swimming Pool, Tennis Courts
Water Access N
Accessibility None
Porch Patio(s)
Garage N
Building
Lot Description Front Yard
Story 2
Sewer Public Sewer
Water Public
Architectural Style Traditional
Level or Stories 2
Additional Building Above Grade
New Construction N
Schools
Elementary Schools Van Zant
Middle Schools Marlton
School District Evesham Township
Others
HOA Fee Include Pool(s),Common Area Maintenance,Lawn Maintenance,Snow Removal,Trash
Senior Community No
Tax ID 13-00023 31-00004
Ownership Fee Simple
Read Less
Want to know what your home might be worth? Contact us for a FREE valuation!

Our team is ready to help you sell your home for the highest possible price ASAP

Bought with Avery W Ruff • RE/MAX Of Cherry Hill

GET MORE INFORMATION





