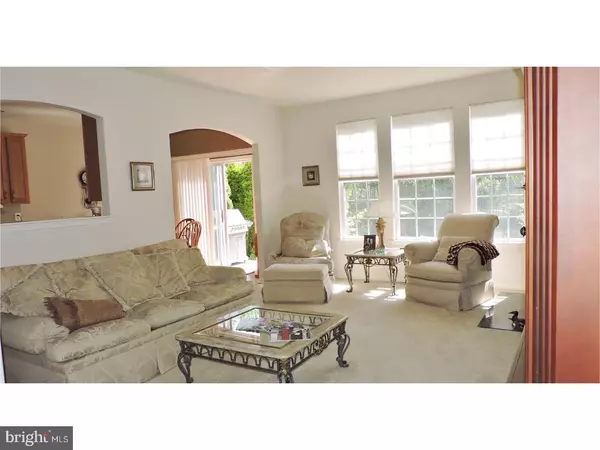$292,000
$299,900
2.6%For more information regarding the value of a property, please contact us for a free consultation.
48 SPYGLASS CT Westampton, NJ 08060
3 Beds
3 Baths
2,230 SqFt
Key Details
Sold Price $292,000
Property Type Townhouse
Sub Type Interior Row/Townhouse
Listing Status Sold
Purchase Type For Sale
Square Footage 2,230 sqft
Price per Sqft $130
Subdivision Deerwood Country C
MLS Listing ID 1000420999
Sold Date 09/29/17
Style Colonial
Bedrooms 3
Full Baths 2
Half Baths 1
HOA Fees $149/mo
HOA Y/N Y
Abv Grd Liv Area 2,230
Originating Board TREND
Year Built 2003
Annual Tax Amount $6,345
Tax Year 2016
Lot Size 3,388 Sqft
Acres 0.08
Lot Dimensions 28X121
Property Description
You deserve the luxury of living in a golf course community. This dynamic 3 bedroom, 2.5 bath home with 2 car garage, full basement of view of the 16th is yours for the taking. Dramatic entrance way with hardwood flooring leads you into the living room featuring 9'ceilings, corner gas-log fireplace and triple windows to allow for plenty of sunshine. The kitchen is considered the hub of the home. It is where memories are made and friends & family gather. If that describes you, then you will love this distinctive state-of-the-art kitchen featuring 42" custom crafted oak cabinets,Kohler enamel single bowl sink with lever faucet and spray. All the appliances are included. Sliding glass doors open to a private EP Henry patio with with mature trees in the background and a view of the 16th hole. When the trees are not in bloom, you have a lovely view of the golf course. Invite the guests for dinner at 7:00 spacious dining room complete with crown molding, chair rail and upgraded light fixture makes dining most enjoyable. On this level you will find the powder room, access to the 2 car garage and full basement. The turned staircase adds a touch of elegance to this home. Upstairs is the laundry room a real time saver. The main bath features a linen closet. The two bedrooms are good in size and ready for your decorating style. Wow best describes this Master Bedroom measuring 22x15. Yes bring the king sized furniture and some After a long day there is nothing nicer than relaxing in a warm garden tub. There is a double vanity, stall shower and private lavatory. A little on Deerwood Country Club - This 18 hole Carolina style golf course provides scenic vistas, bent grass greens and beautiful ponds. The course is impeccably maintained. The food is excellent and the Garden Room is often referred to as "Cheers" a place where everybody knows your name. There are also pool and tennis memberships available. Location is excellent with NJ Turnpike Exit 5 and RT. 295 are within minutes of Deerwood. It's time to start enjoying life you won't be disappointed.
Location
State NJ
County Burlington
Area Westampton Twp (20337)
Zoning RES
Rooms
Other Rooms Living Room, Dining Room, Primary Bedroom, Bedroom 2, Kitchen, Bedroom 1, Laundry, Other, Attic
Basement Full, Unfinished
Interior
Interior Features Primary Bath(s), Ceiling Fan(s), Sprinkler System, Stall Shower, Kitchen - Eat-In
Hot Water Natural Gas
Cooling Central A/C
Flooring Wood, Fully Carpeted, Tile/Brick
Fireplaces Number 1
Fireplaces Type Marble, Gas/Propane
Equipment Built-In Range, Oven - Self Cleaning, Dishwasher, Disposal, Built-In Microwave
Fireplace Y
Appliance Built-In Range, Oven - Self Cleaning, Dishwasher, Disposal, Built-In Microwave
Heat Source Natural Gas
Laundry Upper Floor
Exterior
Exterior Feature Patio(s), Balcony
Garage Inside Access, Garage Door Opener
Garage Spaces 5.0
Utilities Available Cable TV
Amenities Available Swimming Pool
View Y/N Y
Water Access N
View Golf Course
Accessibility None
Porch Patio(s), Balcony
Attached Garage 2
Total Parking Spaces 5
Garage Y
Building
Story 2
Sewer Public Sewer
Water Public
Architectural Style Colonial
Level or Stories 2
Additional Building Above Grade
Structure Type Cathedral Ceilings,9'+ Ceilings
New Construction N
Schools
Elementary Schools Holly Hills
Middle Schools Westampton
School District Westampton Township Public Schools
Others
HOA Fee Include Pool(s),Common Area Maintenance,Ext Bldg Maint,Lawn Maintenance,Snow Removal,Trash
Senior Community No
Tax ID 37-01001 12-00024
Ownership Fee Simple
Security Features Security System
Acceptable Financing Conventional, VA, FHA 203(b), USDA
Listing Terms Conventional, VA, FHA 203(b), USDA
Financing Conventional,VA,FHA 203(b),USDA
Read Less
Want to know what your home might be worth? Contact us for a FREE valuation!

Our team is ready to help you sell your home for the highest possible price ASAP

Bought with John H Ford • Keller Williams Realty - Cherry Hill

GET MORE INFORMATION





