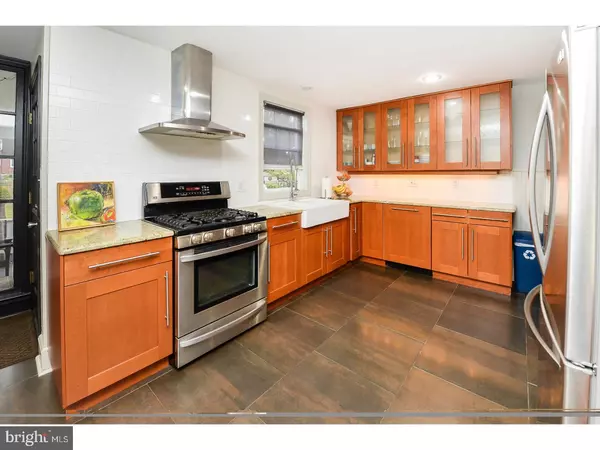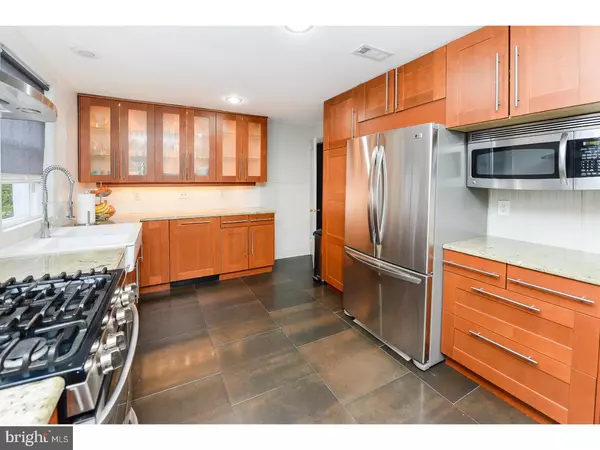$315,000
$315,000
For more information regarding the value of a property, please contact us for a free consultation.
24 LIPPINCOTT AVE Haddon Heights, NJ 08035
3 Beds
1 Bath
1,304 SqFt
Key Details
Sold Price $315,000
Property Type Single Family Home
Sub Type Detached
Listing Status Sold
Purchase Type For Sale
Square Footage 1,304 sqft
Price per Sqft $241
Subdivision Eastside
MLS Listing ID 1003180687
Sold Date 05/17/17
Style Colonial
Bedrooms 3
Full Baths 1
HOA Y/N N
Abv Grd Liv Area 1,304
Originating Board TREND
Year Built 1920
Annual Tax Amount $9,848
Tax Year 2016
Lot Size 8,276 Sqft
Acres 0.2
Lot Dimensions 50X170
Property Description
Exceptional opportunity to own a beautiful home in a desirable neighborhood. This 3 bedroom home offers low maintenance, lower taxes, a great school system and more. The remodeled kitchen includes sleek slate flooring, granite counters with subway tile backsplash, farmhouse sink, stainless appliances and plenty of cabinet space. Special feature include beautiful hardwood floors, central air, a brick fireplace in the living room, partially finished basement with area for storage, a screened in rear porch looking out to a secluded rear lot, and a one car attached garage. There's plenty of room for expansion on the 50' x 170' lot. Walk down the street and see the stately homes on the block. All of this conveniently located close to schools, downtown Haddonfield shopping, PATCO speedline to Phila and Rt. 295.
Location
State NJ
County Camden
Area Haddon Heights Boro (20418)
Zoning RESID
Rooms
Other Rooms Living Room, Dining Room, Primary Bedroom, Bedroom 2, Kitchen, Bedroom 1
Basement Full
Interior
Interior Features Ceiling Fan(s), Kitchen - Eat-In
Hot Water Natural Gas
Heating Gas
Cooling Central A/C
Flooring Wood, Stone
Fireplaces Number 1
Fireplaces Type Brick
Fireplace Y
Heat Source Natural Gas
Laundry Basement
Exterior
Garage Spaces 1.0
Utilities Available Cable TV
Water Access N
Accessibility None
Attached Garage 1
Total Parking Spaces 1
Garage Y
Building
Lot Description Front Yard, Rear Yard
Story 2
Sewer Public Sewer
Water Public
Architectural Style Colonial
Level or Stories 2
Additional Building Above Grade
New Construction N
Schools
Elementary Schools Atlantic Ave
High Schools Haddon Heights Jr Sr
School District Haddon Heights Schools
Others
Senior Community No
Tax ID 18-00005-00004
Ownership Fee Simple
Read Less
Want to know what your home might be worth? Contact us for a FREE valuation!

Our team is ready to help you sell your home for the highest possible price ASAP

Bought with Betty A Shepard • BHHS Fox & Roach-Mt Laurel

GET MORE INFORMATION





