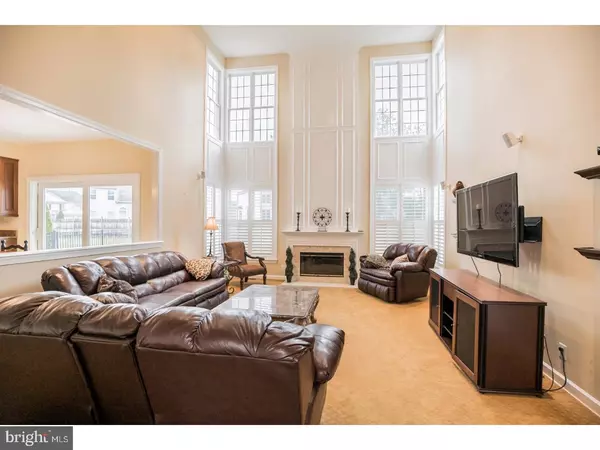$620,000
$625,000
0.8%For more information regarding the value of a property, please contact us for a free consultation.
13 MANOR HOUSE DR Cherry Hill, NJ 08003
4 Beds
5 Baths
3,311 SqFt
Key Details
Sold Price $620,000
Property Type Single Family Home
Sub Type Detached
Listing Status Sold
Purchase Type For Sale
Square Footage 3,311 sqft
Price per Sqft $187
Subdivision Short Hills
MLS Listing ID 1003178759
Sold Date 05/19/17
Style Traditional
Bedrooms 4
Full Baths 4
Half Baths 1
HOA Y/N N
Abv Grd Liv Area 3,311
Originating Board TREND
Year Built 1996
Annual Tax Amount $19,585
Tax Year 2016
Lot Size 0.290 Acres
Acres 0.29
Lot Dimensions 80X158
Property Description
Ever Popular Hampton Model in "Short Hills" Cherry Hills East Side address; Grand 2 story foyer, dark stained hardwood floors, new cherry wood kitchen with large granite island, stainless appliances and multi burner gas range & double wall ovens. You will love the soaring family room with fireplace, the first level study has built ins, and located in a quiet corner of the house. The finished basement has 2 game rooms, Au-pair suite and full bath. The upper level boasts 4 bedrooms, Jack & Jill bath and princess suite. The luxury master has custom closet organizers in the closets. The backyard offers lots of room and grassy yard to play and E-P Henry patio to entertain. This 4/5 bedroom 4 1 /2 bath home is priced to sell and shows great! The a/c was replaced in 2015 along with the gas heater in 2011. Fresh paint throughout....see you at settlement!
Location
State NJ
County Camden
Area Cherry Hill Twp (20409)
Zoning RES
Rooms
Other Rooms Living Room, Dining Room, Primary Bedroom, Bedroom 2, Bedroom 3, Kitchen, Family Room, Bedroom 1, Laundry, Other, Attic
Basement Full, Fully Finished
Interior
Interior Features Primary Bath(s), Kitchen - Island, Ceiling Fan(s), Sprinkler System, Stall Shower, Kitchen - Eat-In
Hot Water Natural Gas
Heating Gas, Hot Water, Zoned
Cooling Central A/C
Flooring Wood, Fully Carpeted, Tile/Brick
Fireplaces Number 1
Fireplaces Type Gas/Propane
Fireplace Y
Heat Source Natural Gas
Laundry Main Floor
Exterior
Exterior Feature Patio(s)
Garage Spaces 4.0
Fence Other
Utilities Available Cable TV
Water Access N
Roof Type Shingle
Accessibility None
Porch Patio(s)
Attached Garage 2
Total Parking Spaces 4
Garage Y
Building
Lot Description Level
Story 2
Foundation Concrete Perimeter
Sewer Public Sewer
Water Public
Architectural Style Traditional
Level or Stories 2
Additional Building Above Grade
Structure Type Cathedral Ceilings,9'+ Ceilings
New Construction N
Schools
Elementary Schools Bret Harte
Middle Schools Beck
High Schools Cherry Hill High - East
School District Cherry Hill Township Public Schools
Others
Senior Community No
Tax ID 09-00521 11-00008
Ownership Fee Simple
Security Features Security System
Acceptable Financing Conventional
Listing Terms Conventional
Financing Conventional
Read Less
Want to know what your home might be worth? Contact us for a FREE valuation!

Our team is ready to help you sell your home for the highest possible price ASAP

Bought with Christina Sciarretta • BHHS Fox & Roach-Margate

GET MORE INFORMATION





