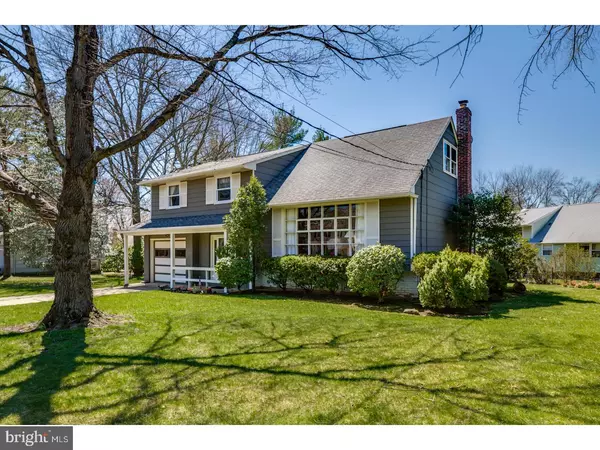$260,000
$262,000
0.8%For more information regarding the value of a property, please contact us for a free consultation.
1519 LONGFELLOW DR Cherry Hill, NJ 08003
4 Beds
3 Baths
1,904 SqFt
Key Details
Sold Price $260,000
Property Type Single Family Home
Sub Type Detached
Listing Status Sold
Purchase Type For Sale
Square Footage 1,904 sqft
Price per Sqft $136
Subdivision Downs Farm
MLS Listing ID 1003180905
Sold Date 06/26/17
Style Colonial,Contemporary,Split Level
Bedrooms 4
Full Baths 2
Half Baths 1
HOA Y/N N
Abv Grd Liv Area 1,904
Originating Board TREND
Year Built 1964
Annual Tax Amount $8,162
Tax Year 2016
Lot Size 8,755 Sqft
Acres 0.2
Lot Dimensions 85X103
Property Description
Come tour this absolute lovely and well cared for home, located on a beautiful tree lined street, on the East side of Cherry Hill. As you walk in the front door, you will experience the open floor plan, and the lovely pine wood railings. Step up into the light and bright Living room and Dining room (dining room is currently being used as the family room) and enjoy the bright full picturesque front window. Both rooms have neutral carpeting, overtop hardwood flooring. The fully appointed and remodeled eat-in kitchen is equipped with plenty of cabinet space, more than ample countertop space, recessed lighting, ceiling fan and neutral Wilsonart hard laminate flooring. Step down into the "original" family room which is equipped with french doors that lead to a large covered concrete rear patio and backyard. Also conveniently located on the main level is a separate powder room and laundry room, which has a door that is conveniently accessible to the garage, equipped with an electric door opener. Upstairs you will find 4 generous sized bedrooms, with plenty of closet space. The main full bathroom shows very well, with a newer sink and floor. The master bedroom is appointed with a large walk-in closet, ceiling fan, and its own full bath with tiled shower. The 4th bedroom also has an additional walk-in closet, which leads to a large, easy accessible, partially floored attic. There is also a full basement with lots of storage and shelving (front basement window was replaced in 2015) Please note that there are hardwood floors under the living Room, dining Room, hallway and all 4 bedrooms that have not been exposed since the late 80's. Additional amenities include: new central air conditioning (2016) heater (approx. 12 years old) newer replacement windows in all rooms except the living room, laundry room and 4th bedroom, upgraded electrical service, all light fixtures and window treatments included, and a full 1 year home owner warranty. This home has been meticulously taken care of by the current owners. Don't delay, this home will soon read "SOLD" Call Lucy Dulczak for your private tour.
Location
State NJ
County Camden
Area Cherry Hill Twp (20409)
Zoning R
Rooms
Other Rooms Living Room, Dining Room, Primary Bedroom, Bedroom 2, Bedroom 3, Kitchen, Family Room, Bedroom 1, Attic
Basement Full, Unfinished
Interior
Interior Features Primary Bath(s), Ceiling Fan(s), Kitchen - Eat-In
Hot Water Natural Gas
Heating Gas, Forced Air
Cooling Central A/C
Flooring Wood, Fully Carpeted, Vinyl
Equipment Oven - Self Cleaning, Dishwasher
Fireplace N
Window Features Energy Efficient,Replacement
Appliance Oven - Self Cleaning, Dishwasher
Heat Source Natural Gas
Laundry Main Floor
Exterior
Exterior Feature Patio(s)
Garage Spaces 3.0
Utilities Available Cable TV
Water Access N
Roof Type Shingle
Accessibility None
Porch Patio(s)
Attached Garage 1
Total Parking Spaces 3
Garage Y
Building
Story Other
Sewer Public Sewer
Water Public
Architectural Style Colonial, Contemporary, Split Level
Level or Stories Other
Additional Building Above Grade
New Construction N
Schools
School District Cherry Hill Township Public Schools
Others
Senior Community No
Tax ID 09-00529 21-00030
Ownership Fee Simple
Acceptable Financing Conventional, VA, FHA 203(b)
Listing Terms Conventional, VA, FHA 203(b)
Financing Conventional,VA,FHA 203(b)
Read Less
Want to know what your home might be worth? Contact us for a FREE valuation!

Our team is ready to help you sell your home for the highest possible price ASAP

Bought with Val F. Nunnenkamp Jr. • BHHS Fox & Roach-Marlton

GET MORE INFORMATION





