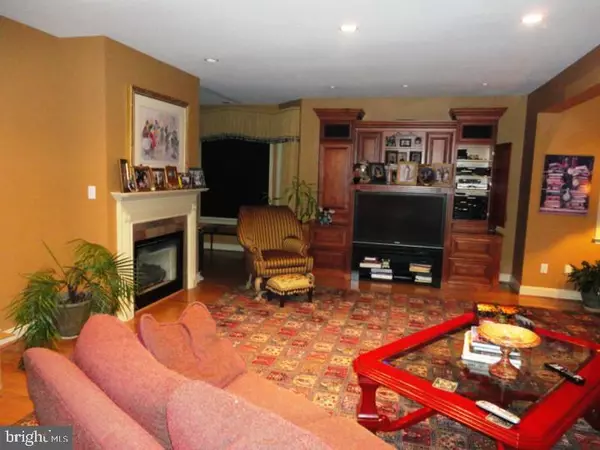$545,000
$545,000
For more information regarding the value of a property, please contact us for a free consultation.
1 SHINGLE OAK CT Voorhees, NJ 08043
4 Beds
5 Baths
3,694 SqFt
Key Details
Sold Price $545,000
Property Type Single Family Home
Sub Type Detached
Listing Status Sold
Purchase Type For Sale
Square Footage 3,694 sqft
Price per Sqft $147
Subdivision Lost Tree
MLS Listing ID 1003189231
Sold Date 09/28/17
Style Traditional,Trinity
Bedrooms 4
Full Baths 4
Half Baths 1
HOA Y/N N
Abv Grd Liv Area 3,694
Originating Board TREND
Year Built 1999
Annual Tax Amount $20,630
Tax Year 2016
Lot Size 0.411 Acres
Acres 0.41
Lot Dimensions IRREG.
Property Description
Custom designed and built in exclusive Lost Tree. This one of a kind home offers many unique architectural features that add personality and elegance to the home. Exceptionally large living areas allow for family relaxation and unlimited entertaining opprtunities in a casual yet elegant setting. The oversized kitchen and separate breakfast room are filled with natural light. Custom 42" cabinetry with high end stainless steel appliances and a ss sub zerro refrigerator make this a gourmet kitchen lovers dream come true. Master suite with trey ceiling, sitting area, and a cozy fireplace is complimented by an luxurious master bath and more closet space than you can imagine. A princess suite and jack and jill bedroom combo complete the upper floor. Extremely large finished basement with gym, recreation area and game are walks out to the pool area which is surronded by pavers and privacy landscaping. Great Voorhees schools and the most convenient of locations.
Location
State NJ
County Camden
Area Voorhees Twp (20434)
Zoning 100A
Rooms
Other Rooms Living Room, Dining Room, Primary Bedroom, Bedroom 2, Bedroom 3, Kitchen, Family Room, Bedroom 1, Other, Attic
Basement Full, Unfinished, Outside Entrance
Interior
Interior Features Primary Bath(s), Skylight(s), Ceiling Fan(s), Dining Area
Hot Water Natural Gas
Heating Gas, Forced Air
Cooling Central A/C
Flooring Wood, Fully Carpeted, Tile/Brick
Fireplaces Number 2
Fireplaces Type Marble
Equipment Cooktop, Oven - Wall, Oven - Double, Oven - Self Cleaning, Dishwasher, Refrigerator, Disposal
Fireplace Y
Appliance Cooktop, Oven - Wall, Oven - Double, Oven - Self Cleaning, Dishwasher, Refrigerator, Disposal
Heat Source Natural Gas
Laundry Main Floor
Exterior
Exterior Feature Deck(s)
Garage Spaces 6.0
Pool In Ground
Utilities Available Cable TV
Water Access N
Roof Type Pitched
Accessibility None
Porch Deck(s)
Attached Garage 3
Total Parking Spaces 6
Garage Y
Building
Story 2
Sewer Public Sewer
Water Public
Architectural Style Traditional, Trinity
Level or Stories 2
Additional Building Above Grade
Structure Type Cathedral Ceilings,9'+ Ceilings
New Construction N
Schools
Elementary Schools Edward T Hamilton
Middle Schools Voorhees
School District Voorhees Township Board Of Education
Others
Senior Community No
Tax ID 34-00202 08-00010
Ownership Fee Simple
Security Features Security System
Read Less
Want to know what your home might be worth? Contact us for a FREE valuation!

Our team is ready to help you sell your home for the highest possible price ASAP

Bought with Val F. Nunnenkamp Jr. • BHHS Fox & Roach-Marlton

GET MORE INFORMATION





