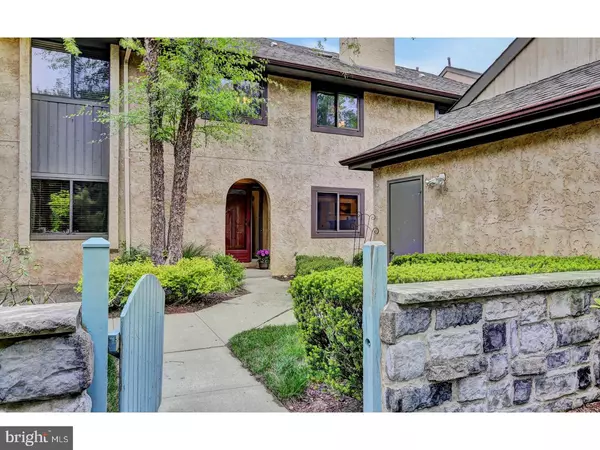$428,000
$429,000
0.2%For more information regarding the value of a property, please contact us for a free consultation.
11 ASHFORD DR Plainsboro, NJ 08536
3 Beds
3 Baths
2,068 SqFt
Key Details
Sold Price $428,000
Property Type Townhouse
Sub Type Interior Row/Townhouse
Listing Status Sold
Purchase Type For Sale
Square Footage 2,068 sqft
Price per Sqft $206
Subdivision Ashford
MLS Listing ID 1001803555
Sold Date 07/25/17
Style Traditional
Bedrooms 3
Full Baths 2
Half Baths 1
HOA Fees $345/mo
HOA Y/N Y
Abv Grd Liv Area 2,068
Originating Board TREND
Year Built 1990
Annual Tax Amount $9,080
Tax Year 2016
Lot Size 1,503 Sqft
Acres 0.03
Lot Dimensions XX
Property Description
Here it is! Step into this beautifully updated 3 bedroom, 3 bath townhouse with a finished third floor loft. Freshly painted with stainless steel appliances in the kitchen with breakfast bar and adjoining room with gorgeous fireplace for relaxing. Open, spacious living room and formal dining room. Off the living room and dining room are double sliding glass doors opening to an enclosed private gated patio expanding the first floor- great for outdoor entertaining! Third floor loft adds that extra room play, office or study area. Ample storage with walk in closets in Master Bedroom and extra storage closets on third floor and above garage. Laundry on the second floor is extremely convenient. Within the development is a pool, playground and tennis courts for you and your family to enjoy. Blue ribbon West Windsor Plainsboro Schools. Come enjoy this move-in ready, spacious home!
Location
State NJ
County Middlesex
Area Plainsboro Twp (21218)
Zoning PCD
Rooms
Other Rooms Living Room, Dining Room, Primary Bedroom, Bedroom 2, Kitchen, Family Room, Bedroom 1, Laundry, Other, Attic
Interior
Interior Features Primary Bath(s), Skylight(s), Ceiling Fan(s), Attic/House Fan, Breakfast Area
Hot Water Natural Gas
Heating Gas, Forced Air
Cooling Central A/C
Flooring Wood, Fully Carpeted, Tile/Brick
Fireplaces Number 1
Equipment Oven - Self Cleaning
Fireplace Y
Appliance Oven - Self Cleaning
Heat Source Natural Gas
Laundry Upper Floor
Exterior
Exterior Feature Patio(s)
Garage Spaces 2.0
Utilities Available Cable TV
Amenities Available Swimming Pool, Tennis Courts, Club House, Tot Lots/Playground
Water Access N
Roof Type Pitched
Accessibility None
Porch Patio(s)
Total Parking Spaces 2
Garage Y
Building
Story 3+
Sewer Public Sewer
Water Public
Architectural Style Traditional
Level or Stories 3+
Additional Building Above Grade
New Construction N
Schools
School District West Windsor-Plainsboro Regional
Others
HOA Fee Include Pool(s),Common Area Maintenance,Ext Bldg Maint,Lawn Maintenance,Snow Removal
Senior Community No
Tax ID 18-03001-00011
Ownership Fee Simple
Acceptable Financing Conventional, FHA 203(k), FHA 203(b)
Listing Terms Conventional, FHA 203(k), FHA 203(b)
Financing Conventional,FHA 203(k),FHA 203(b)
Read Less
Want to know what your home might be worth? Contact us for a FREE valuation!

Our team is ready to help you sell your home for the highest possible price ASAP

Bought with Harish Venkatachalam • Century 21 Abrams & Associates, Inc.

GET MORE INFORMATION





