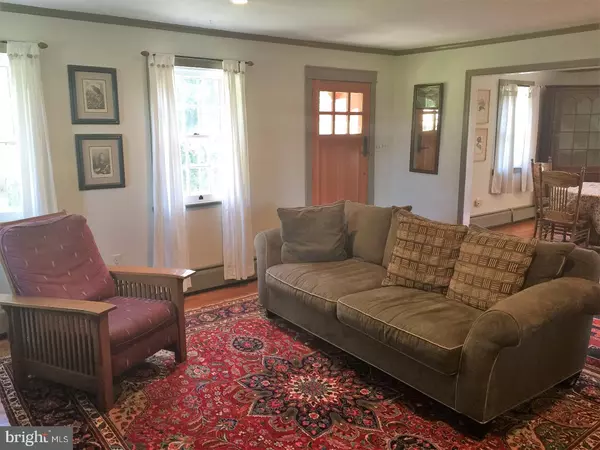$330,000
$339,900
2.9%For more information regarding the value of a property, please contact us for a free consultation.
173 BECKTREE RD Hamburg, PA 19526
3 Beds
2 Baths
1,836 SqFt
Key Details
Sold Price $330,000
Property Type Single Family Home
Sub Type Detached
Listing Status Sold
Purchase Type For Sale
Square Footage 1,836 sqft
Price per Sqft $179
Subdivision None Available
MLS Listing ID 1003263669
Sold Date 08/01/17
Style Farmhouse/National Folk
Bedrooms 3
Full Baths 2
HOA Y/N N
Abv Grd Liv Area 1,836
Originating Board TREND
Year Built 1930
Annual Tax Amount $4,265
Tax Year 2017
Lot Size 3.610 Acres
Acres 3.61
Lot Dimensions 440X400
Property Description
Absolutely charming home featuring European style farmhouse almost 4 acres! The homeowner is a craftsman and has passionately enhanced this farmhouse from top to bottom transforming it into an amazing beauty. Enter into an inviting living room space with fireplace with wood insert surrounded by bookcases featuring cherry hardwood floors. There is a full bath with mahogany cabinetry and a beautiful tiled shower. Enjoy the formal dining room with space for your favorite side pieces, an attractive galley style kitchen with lots of windows adjacent to a sun room where you can sip your morning coffee and watch the wildlife outdoors. The second floor offers hardwood floors, 3 bedrooms, custom built-ins, newly renovated full bath, and a window seat in the hallway to curl up with a good book. There is also a small home office and attic space to expand if you like. This home has a finished lower level featuring a 20x13 rec room w/built-ins and wall TV. The grounds offer a 55x30 barn w/2 horse stalls, vehicle parking and storage with a small paddock behind the barn. Along the walkway, perennials and plantings surrounded by lovely stacked stone walls welcome you to enter. Relax on the wrap around deck or entertain on the paver patio. This is an incredibly special find!
Location
State PA
County Berks
Area Richmond Twp (10272)
Zoning RC
Rooms
Other Rooms Living Room, Dining Room, Primary Bedroom, Bedroom 2, Kitchen, Family Room, Bedroom 1, Other
Basement Full, Outside Entrance
Interior
Interior Features Wood Stove, Dining Area
Hot Water Oil, S/W Changeover
Heating Oil, Hot Water
Cooling None
Flooring Wood, Tile/Brick
Fireplaces Number 1
Equipment Dishwasher
Fireplace Y
Appliance Dishwasher
Heat Source Oil
Laundry Basement
Exterior
Exterior Feature Deck(s), Patio(s)
Parking Features Oversized
Garage Spaces 5.0
Fence Other
Water Access N
Roof Type Pitched
Accessibility None
Porch Deck(s), Patio(s)
Total Parking Spaces 5
Garage Y
Building
Story 2
Foundation Brick/Mortar
Sewer On Site Septic
Water Well
Architectural Style Farmhouse/National Folk
Level or Stories 2
Additional Building Above Grade
New Construction N
Schools
Middle Schools Fleetwood
High Schools Fleetwood Senior
School District Fleetwood Area
Others
Senior Community No
Tax ID 72-5413-04-93-9868
Ownership Fee Simple
Acceptable Financing Conventional, VA
Listing Terms Conventional, VA
Financing Conventional,VA
Read Less
Want to know what your home might be worth? Contact us for a FREE valuation!

Our team is ready to help you sell your home for the highest possible price ASAP

Bought with Christopher Strain • RE/MAX Of Reading

GET MORE INFORMATION





