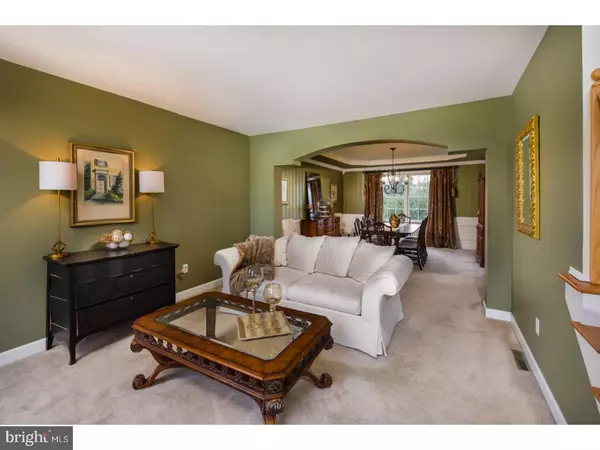$380,000
$389,900
2.5%For more information regarding the value of a property, please contact us for a free consultation.
44 FAIRWOOD AVE Sinking Spring, PA 19608
4 Beds
3 Baths
3,908 SqFt
Key Details
Sold Price $380,000
Property Type Single Family Home
Sub Type Detached
Listing Status Sold
Purchase Type For Sale
Square Footage 3,908 sqft
Price per Sqft $97
Subdivision Green Valley Estat
MLS Listing ID 1000858629
Sold Date 10/30/17
Style Traditional
Bedrooms 4
Full Baths 2
Half Baths 1
HOA Fees $10/ann
HOA Y/N Y
Abv Grd Liv Area 3,908
Originating Board TREND
Year Built 2005
Annual Tax Amount $9,479
Tax Year 2017
Lot Size 0.340 Acres
Acres 0.34
Lot Dimensions SEE LEGAL DESCRIP
Property Description
Welcome to 44 Fairwood, a stunning residence within the Green Valley Estates community in Wilson School District. Features approx. 4,000 square feet of living space; simple elegance at its best. The floor plan is open, airy and elevated with two separate staircases to the upper level. As you enter the home, what strikes you initially is the soaring two-level entry way, flooded with light from above. The white-painted woodwork beautifully accentuates the pecan-colored handrail and flooring; crisp and clean. The foyer is flanked by a cozy space to the right which the owners used as the den. On the other side is the living room leading to the formal dining area through a gorgeous arch-shaped entryway. Comfortable and inviting are the words that come to mind. The rear of the home encompasses kitchen, breakfast and family rooms, again bright, open and airy with loads of natural light. Lightly-stained cabinetry, granite counter-tops, a knock-out back-splash with stainless-steel appliances and kitchen island is perfect for intimate gatherings with family and friends. The breakfast room is spacious and can accommodate a large seating area if needed. The family room is drenched in natural lighting from floor to elevated ceiling. A vast number of windows in this room, along with two-skylights literally brings the outdoors in. A fireplace completes the package for those cool autumn evenings! On the upper level, you're welcomed by the spacious upstairs hallway, leading to the home's 4-bedrooms and 2-full baths. The main bedroom suite is really something special; simple, elegant, comfortable. With its elevated ceilings and adjacent sitting area, this space provides that special place of solace from the daily grind. The bath is a veritable sanctuary featuring an oversized whirlpool tub and tiled, glass enclosed shower. There are 3-addl. nicely-sized bedrooms as well, serviced by home's 2nd-main bath with double sink and shower/bath. This 12-year old home has been lovingly maintained; better-than-new, freshly painted with a neutral and tasteful d cor throughout. In a great neighborhood, with easy access to schools, shopping, highways etc. It is a must see! `
Location
State PA
County Berks
Area Lower Heidelberg Twp (10249)
Zoning RES
Rooms
Other Rooms Living Room, Dining Room, Primary Bedroom, Bedroom 2, Bedroom 3, Kitchen, Family Room, Den, Foyer, Breakfast Room, Bedroom 1, Laundry, Other, Attic
Basement Full, Unfinished
Interior
Interior Features Primary Bath(s), Kitchen - Island, Butlers Pantry, Skylight(s), Ceiling Fan(s), Stain/Lead Glass, Water Treat System, Stall Shower, Dining Area
Hot Water Natural Gas
Heating Gas, Forced Air
Cooling Central A/C
Flooring Fully Carpeted
Fireplaces Number 1
Fireplaces Type Gas/Propane
Equipment Built-In Range, Oven - Self Cleaning, Dishwasher, Refrigerator, Disposal, Energy Efficient Appliances, Built-In Microwave
Fireplace Y
Window Features Energy Efficient
Appliance Built-In Range, Oven - Self Cleaning, Dishwasher, Refrigerator, Disposal, Energy Efficient Appliances, Built-In Microwave
Heat Source Natural Gas
Laundry Main Floor
Exterior
Exterior Feature Deck(s), Porch(es)
Parking Features Inside Access, Garage Door Opener
Garage Spaces 6.0
Utilities Available Cable TV
Amenities Available Tot Lots/Playground
Water Access N
Roof Type Pitched,Shingle
Accessibility None
Porch Deck(s), Porch(es)
Attached Garage 3
Total Parking Spaces 6
Garage Y
Building
Lot Description Cul-de-sac, Level, Open, Front Yard, Rear Yard, SideYard(s)
Story 2
Foundation Concrete Perimeter
Sewer Public Sewer
Water Public
Architectural Style Traditional
Level or Stories 2
Additional Building Above Grade
Structure Type Cathedral Ceilings,9'+ Ceilings,High
New Construction N
Schools
Elementary Schools Green Valley
Middle Schools Wilson West
High Schools Wilson
School District Wilson
Others
HOA Fee Include Management
Senior Community No
Tax ID 49-4377-04-71-9612
Ownership Fee Simple
Acceptable Financing Conventional, VA, FHA 203(b)
Listing Terms Conventional, VA, FHA 203(b)
Financing Conventional,VA,FHA 203(b)
Read Less
Want to know what your home might be worth? Contact us for a FREE valuation!

Our team is ready to help you sell your home for the highest possible price ASAP

Bought with Deb Bensinger • Coldwell Banker Realty

GET MORE INFORMATION





