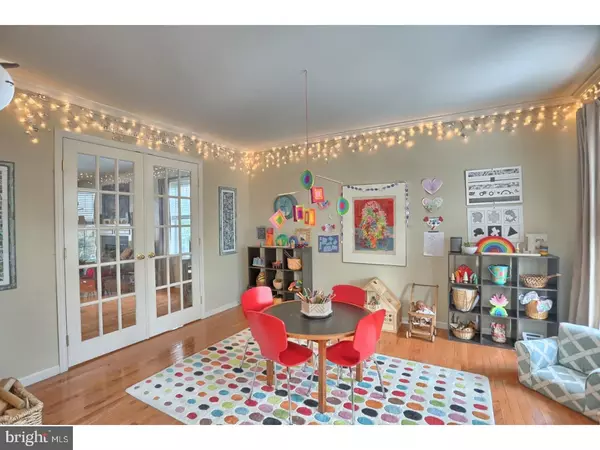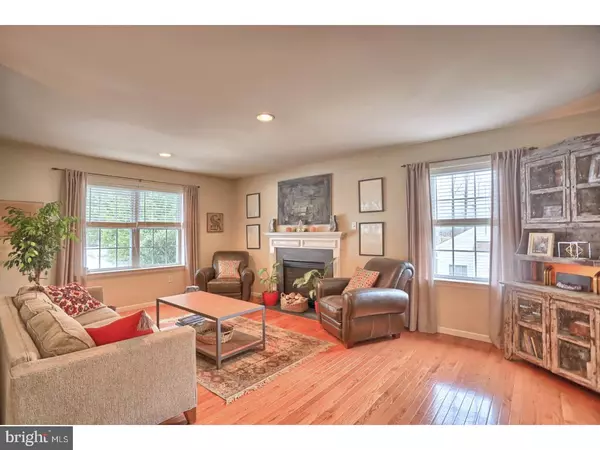$319,900
$319,900
For more information regarding the value of a property, please contact us for a free consultation.
12 MORGAN SPRING DR Morgantown, PA 19543
4 Beds
3 Baths
2,646 SqFt
Key Details
Sold Price $319,900
Property Type Single Family Home
Sub Type Detached
Listing Status Sold
Purchase Type For Sale
Square Footage 2,646 sqft
Price per Sqft $120
Subdivision Pennwood Farms
MLS Listing ID 1003262481
Sold Date 05/26/17
Style Traditional
Bedrooms 4
Full Baths 2
Half Baths 1
HOA Y/N N
Abv Grd Liv Area 2,646
Originating Board TREND
Year Built 2003
Annual Tax Amount $8,112
Tax Year 2017
Lot Size 0.460 Acres
Acres 0.46
Lot Dimensions IRREG
Property Description
Welcome to the Beautiful Willow Hill Floor plan Built By Berks Homes Located in the Pennwood Farms Development. Hardwood Foyer Welcomes you and Flows to Formal Living Room/ Playroom, Dining Room and Family Room. Impressive 2 Story Foyer, Dining Room and Playroom both have Crown Moulding. Large Family Room with Marble Gas Fireplace and Recessed Lighting. Spacious Kitchen With Maple Cabinetry with Island, Ceramic Tiled Floors, Tiled Backsplash , Large Pantry and Recessed Lighting. Updated Powder Room with Wash Bowl Sink. Upstairs you'll find 4 Bedrooms. Master Suite with Sitting Room, Large Walk In closet with Custom Closet Organizers and Super Bath with Soaking Tub, Stall Shower and Double Bowl Vanity. 3 Additional Bedrooms and Hall Bath finish out the floor. Lets not forget the HUGE Finished Lower Level adding an additional 1200 Square Feet with Media Room, Laundry/Craft Room, Exercise Room and Office, with Plenty of Storage and Closet Space, Exercise Room could be Bedroom #5 easily! Other Upgrades Include : Updated Lighting Throughout, Recessed Lighting and Ceiling Fans. The Best Feature of the House is the Private Backyard with Screened Porch and Paver Patio overlooking the Woods. You'll spend hours outback during the summer as the year is loaded with plush perennials and shrubs! Don't Wait, This home will GO FAST!! Twin Valley Schools, Twin Valley Elementary Center Minutes from there Pa Turnpike. 176 and 422. Plenty of Shops, Stores and Restaurants to choose from !!
Location
State PA
County Berks
Area Caernarvon Twp (10235)
Zoning RES
Rooms
Other Rooms Living Room, Dining Room, Primary Bedroom, Bedroom 2, Bedroom 3, Kitchen, Family Room, Bedroom 1, Laundry, Other, Attic
Basement Full, Fully Finished
Interior
Interior Features Primary Bath(s), Kitchen - Island, Butlers Pantry, Ceiling Fan(s), Air Filter System, Dining Area
Hot Water Natural Gas
Heating Gas, Forced Air
Cooling Central A/C
Flooring Wood, Fully Carpeted, Vinyl, Tile/Brick
Fireplaces Number 1
Fireplaces Type Marble, Gas/Propane
Equipment Cooktop, Oven - Self Cleaning, Disposal
Fireplace Y
Appliance Cooktop, Oven - Self Cleaning, Disposal
Heat Source Natural Gas
Laundry Main Floor, Basement
Exterior
Exterior Feature Porch(es)
Parking Features Oversized
Garage Spaces 4.0
Utilities Available Cable TV
Water Access N
Roof Type Pitched,Shingle
Accessibility None
Porch Porch(es)
Attached Garage 2
Total Parking Spaces 4
Garage Y
Building
Lot Description Trees/Wooded
Story 2
Foundation Concrete Perimeter
Sewer Public Sewer
Water Public
Architectural Style Traditional
Level or Stories 2
Additional Building Above Grade
New Construction N
Schools
High Schools Twin Valley
School District Twin Valley
Others
Senior Community No
Tax ID 35-5229-00-59-4446
Ownership Fee Simple
Acceptable Financing Conventional, VA, FHA 203(b), USDA
Listing Terms Conventional, VA, FHA 203(b), USDA
Financing Conventional,VA,FHA 203(b),USDA
Read Less
Want to know what your home might be worth? Contact us for a FREE valuation!

Our team is ready to help you sell your home for the highest possible price ASAP

Bought with James Maratea • BHHS Fox & Roach-West Chester

GET MORE INFORMATION





