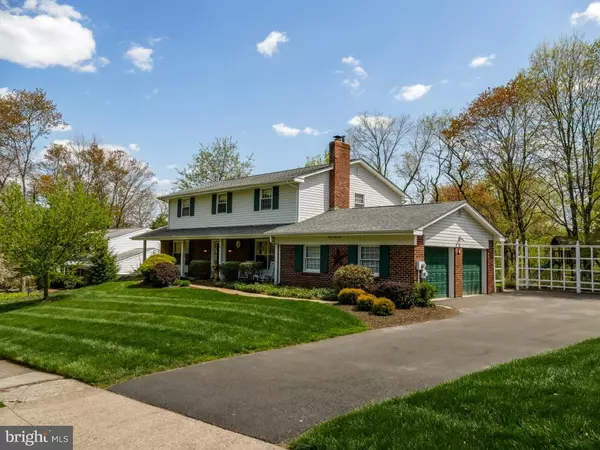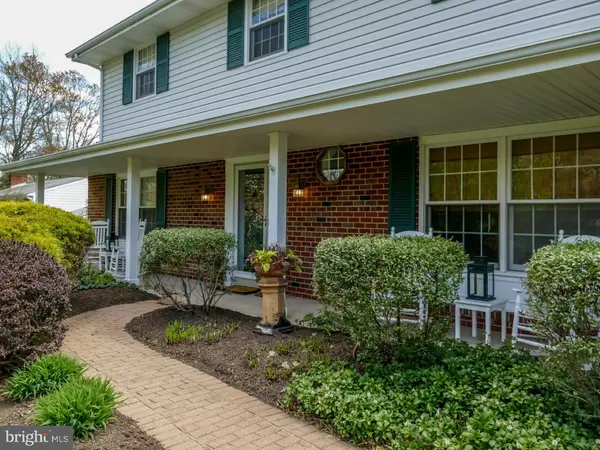$489,000
$505,000
3.2%For more information regarding the value of a property, please contact us for a free consultation.
1149 DICKINSON DR Yardley, PA 19067
4 Beds
3 Baths
2,528 SqFt
Key Details
Sold Price $489,000
Property Type Single Family Home
Sub Type Detached
Listing Status Sold
Purchase Type For Sale
Square Footage 2,528 sqft
Price per Sqft $193
Subdivision Sandy Run
MLS Listing ID 1002574579
Sold Date 10/02/15
Style Colonial
Bedrooms 4
Full Baths 2
Half Baths 1
HOA Y/N N
Abv Grd Liv Area 2,528
Originating Board TREND
Year Built 1967
Annual Tax Amount $9,026
Tax Year 2015
Lot Size 0.412 Acres
Acres 0.41
Lot Dimensions 110X163
Property Description
Welcome home to this meticulously maintained and updated 4 bedroom, 2.5 bath colonial in the beautiful neighborhood of Sandy Run. It is located on a lush, private lot, that backs to protected open space, all within walking distance to the Yardley Boro and the township recreational complex. This home, with newer roof and siding, has hardwood floors throughout, enjoys a bright living room which opens to the dining room, remodeled kitchen with granite counter-tops, cherry cabinetry, stainless steel appliances, and large bright bay window in the spacious breakfast room. The family room is warm and inviting with a beautiful stone fireplace, great for entertaining or playing board games by the fire. The first floor has an updated laundry/mud room with 1/2 bath that has direct outdoor access to the backyard patio, which is a perfect place to sit and relax and enjoy the mature trees and manicured perennial gardens. All of the walls in the home have been resurfaced, professionally painted(all in neutral colors), with new trim and custom moldings added throughout the home. The bathrooms have been updated and the bedrooms are quite spacious with ample closet space. The gorgeous master bedroom has an en-suite bath and dressing area. The basement level is very inviting with 2 nicely finished rooms, each 13'x26', for added play or office space. Also in the basement is a large unfinished storage area and direct outside access. Your workday won't be so long, when home is just minutes from I-95, and regional rails lines. All of this in sought-after Pennsbury School District and Afton Elementary! CLICK ON MOVIE ICON FOR FULL WALK THROUGH VIDEO TOUR.
Location
State PA
County Bucks
Area Lower Makefield Twp (10120)
Zoning R2
Rooms
Other Rooms Living Room, Dining Room, Primary Bedroom, Bedroom 2, Bedroom 3, Kitchen, Family Room, Bedroom 1, Laundry, Other, Attic
Basement Full, Outside Entrance, Fully Finished
Interior
Interior Features Primary Bath(s), Butlers Pantry, Ceiling Fan(s), Attic/House Fan, WhirlPool/HotTub, Exposed Beams, Stall Shower, Dining Area
Hot Water Electric
Heating Oil, Forced Air
Cooling Central A/C
Flooring Wood, Tile/Brick
Fireplaces Number 1
Fireplaces Type Stone
Equipment Cooktop, Oven - Wall, Dishwasher
Fireplace Y
Window Features Bay/Bow
Appliance Cooktop, Oven - Wall, Dishwasher
Heat Source Oil
Laundry Main Floor
Exterior
Exterior Feature Patio(s), Porch(es)
Parking Features Inside Access, Garage Door Opener
Garage Spaces 5.0
Water Access N
Accessibility None
Porch Patio(s), Porch(es)
Attached Garage 2
Total Parking Spaces 5
Garage Y
Building
Story 2
Sewer Public Sewer
Water Public
Architectural Style Colonial
Level or Stories 2
Additional Building Above Grade
New Construction N
Schools
Elementary Schools Afton
High Schools Pennsbury
School District Pennsbury
Others
Tax ID 20-025-073
Ownership Fee Simple
Read Less
Want to know what your home might be worth? Contact us for a FREE valuation!

Our team is ready to help you sell your home for the highest possible price ASAP

Bought with S Gail Sussman • BHHS Fox & Roach-Jenkintown

GET MORE INFORMATION





