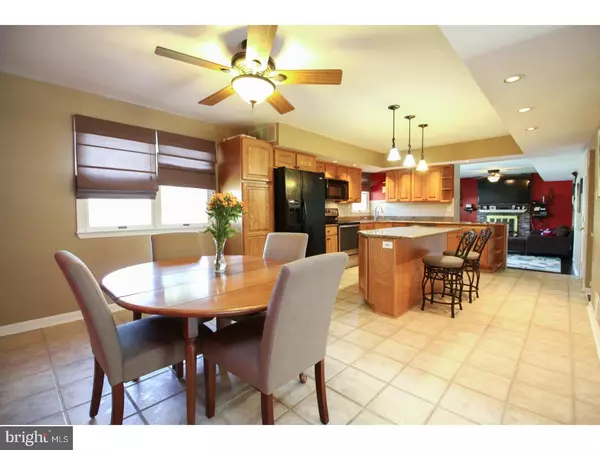$334,900
$334,900
For more information regarding the value of a property, please contact us for a free consultation.
542 PENROSE LN Warminster, PA 18974
3 Beds
2 Baths
1,836 SqFt
Key Details
Sold Price $334,900
Property Type Single Family Home
Sub Type Detached
Listing Status Sold
Purchase Type For Sale
Square Footage 1,836 sqft
Price per Sqft $182
Subdivision Glen View Park
MLS Listing ID 1002618023
Sold Date 08/07/17
Style Colonial
Bedrooms 3
Full Baths 2
HOA Y/N N
Abv Grd Liv Area 1,836
Originating Board TREND
Year Built 1973
Annual Tax Amount $5,096
Tax Year 2017
Lot Size 9,525 Sqft
Acres 0.22
Lot Dimensions 75X127
Property Description
Beautifully updated Warminster colonial that's ready for your offer! Take in the lush green lawn and flower bushes as you enter the front door. The bright formal living room has neutral paint and newer flooring that flows into the expanded kitchen with a granite breakfast bar, ample counter space, and separate dining area. Continue into the great room that boasts a brick fireplace and easy access to the large backyard. A full bathroom and mudroom finishes out the main floor. Head upstairs to find a open common area, tastefully decorated full hallway bathroom, and w/w carpeting throughout the generously sized master bedroom and 2 additional bedrooms. But the crown jewel of this home is the fabulous backyard with a newly painted deck overlooking the beautiful in-ground pool. Just imagine relaxing, grilling, and entertaining during this upcoming summer! This one will not last!!
Location
State PA
County Bucks
Area Warminster Twp (10149)
Zoning R2
Rooms
Other Rooms Living Room, Primary Bedroom, Bedroom 2, Kitchen, Family Room, Bedroom 1, Other
Basement Full, Unfinished
Interior
Interior Features Kitchen - Island, Ceiling Fan(s), Kitchen - Eat-In
Hot Water Electric
Heating Oil, Forced Air
Cooling Central A/C
Flooring Wood
Fireplaces Number 1
Fireplaces Type Brick
Fireplace Y
Heat Source Oil
Laundry Main Floor
Exterior
Exterior Feature Deck(s)
Garage Spaces 4.0
Pool In Ground
Water Access N
Roof Type Pitched,Shingle
Accessibility None
Porch Deck(s)
Attached Garage 1
Total Parking Spaces 4
Garage Y
Building
Lot Description Front Yard, Rear Yard
Story 2
Sewer Public Sewer
Water Public
Architectural Style Colonial
Level or Stories 2
Additional Building Above Grade
New Construction N
Schools
School District Centennial
Others
Senior Community No
Tax ID 49-016-155
Ownership Fee Simple
Acceptable Financing Conventional, VA, FHA 203(b)
Listing Terms Conventional, VA, FHA 203(b)
Financing Conventional,VA,FHA 203(b)
Read Less
Want to know what your home might be worth? Contact us for a FREE valuation!

Our team is ready to help you sell your home for the highest possible price ASAP

Bought with Lynne A Fudala • RE/MAX Properties - Newtown

GET MORE INFORMATION





