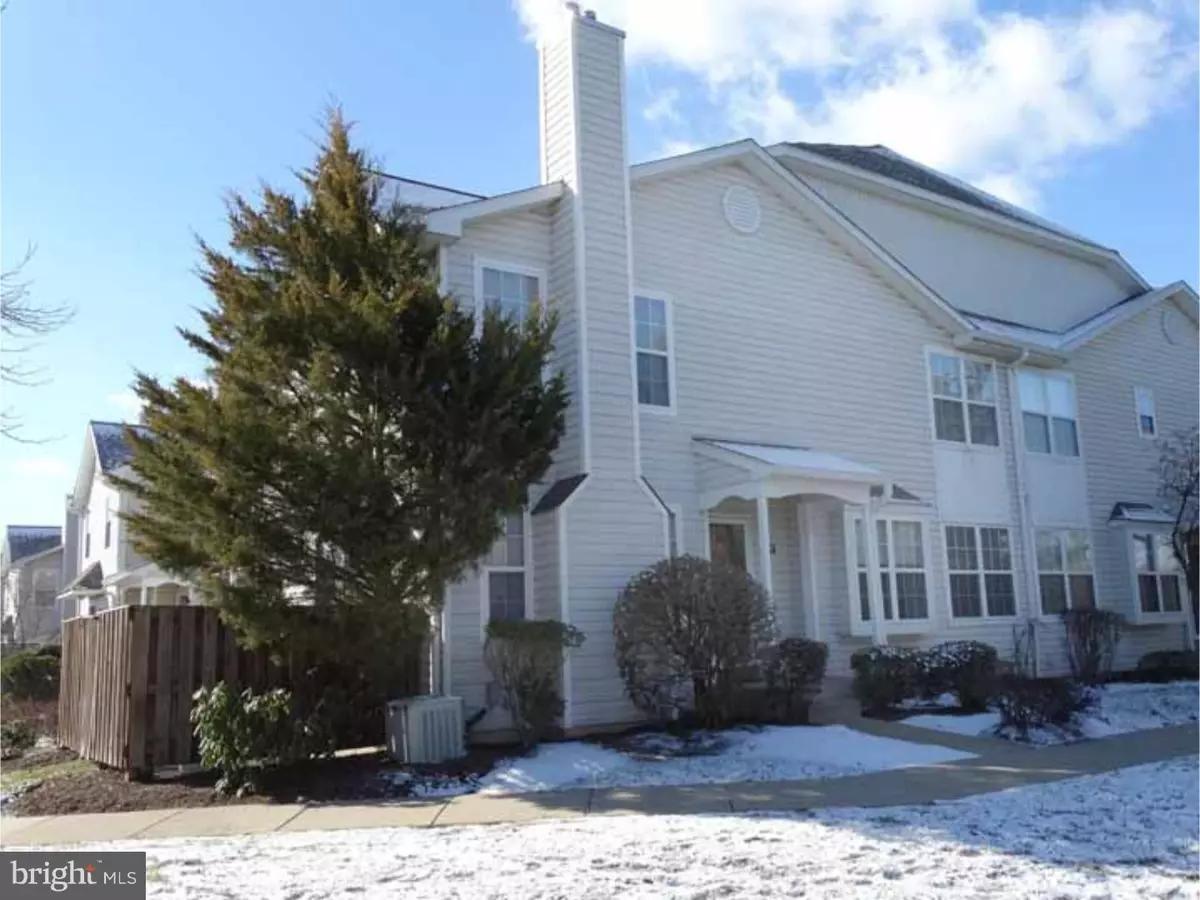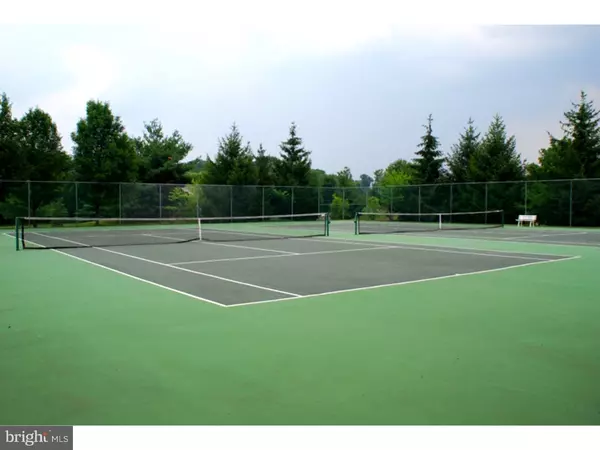$256,000
$259,900
1.5%For more information regarding the value of a property, please contact us for a free consultation.
9007 SHEFFIELD DR #568 Yardley, PA 19067
2 Beds
3 Baths
1,368 SqFt
Key Details
Sold Price $256,000
Property Type Townhouse
Sub Type End of Row/Townhouse
Listing Status Sold
Purchase Type For Sale
Square Footage 1,368 sqft
Price per Sqft $187
Subdivision Spruce Mill
MLS Listing ID 1002581323
Sold Date 03/31/16
Style Other
Bedrooms 2
Full Baths 2
Half Baths 1
HOA Fees $170/mo
HOA Y/N N
Abv Grd Liv Area 1,368
Originating Board TREND
Year Built 1993
Annual Tax Amount $4,726
Tax Year 2016
Lot Dimensions 0 X 0
Property Description
Fantastic 2 bedroom, 2 1/2 bath Spruce Mill end unit townhome in the highly desired Makefield Glen development. Convenient to parking and close to tennis courts, this property is a beauty. Gleaming hardwood floors on first floor. Living room with sliders to patio and gas fireplace. Beautiful kitchen boasting granite counters, back splash and two level breakfast bar. St.St. sink, Refrigerator,microwave and Bosch dishwasher included with white cabinets. Eat-in area can be used as office, has built in speakers, First floor has crown molding throughout. Second floor has cream carpeting, two full baths with new vanities and both have tubs. Main bedroom has vaulted ceiling. Fabulous finished basement completes the picture. Basement has recessed lighting, cream carpet and is a huge family room space. Exceptionally nice finished basement with storage. This is a must see condo. Association includes exterior maintenance,swimming pool, tennis courts (across the street). Lawn care and snow removal. Recently replaced roof.
Location
State PA
County Bucks
Area Lower Makefield Twp (10120)
Zoning R4
Rooms
Other Rooms Living Room, Dining Room, Primary Bedroom, Kitchen, Family Room, Bedroom 1
Basement Full, Fully Finished
Interior
Interior Features Dining Area
Hot Water Electric
Heating Gas
Cooling Central A/C
Flooring Wood, Fully Carpeted
Fireplaces Number 1
Equipment Cooktop, Built-In Range, Oven - Self Cleaning, Dishwasher, Disposal
Fireplace Y
Appliance Cooktop, Built-In Range, Oven - Self Cleaning, Dishwasher, Disposal
Heat Source Natural Gas
Laundry Upper Floor
Exterior
Amenities Available Swimming Pool, Tennis Courts, Club House
Water Access N
Roof Type Pitched
Accessibility None
Garage N
Building
Story 2
Sewer Public Sewer
Water Public
Architectural Style Other
Level or Stories 2
Additional Building Above Grade
New Construction N
Schools
High Schools Pennsbury
School District Pennsbury
Others
HOA Fee Include Pool(s),Ext Bldg Maint,Lawn Maintenance,Snow Removal,Trash
Senior Community No
Tax ID 20-076-004-568
Ownership Condominium
Security Features Security System
Read Less
Want to know what your home might be worth? Contact us for a FREE valuation!

Our team is ready to help you sell your home for the highest possible price ASAP

Bought with Christine Mantwill • RE/MAX Properties - Newtown

GET MORE INFORMATION





