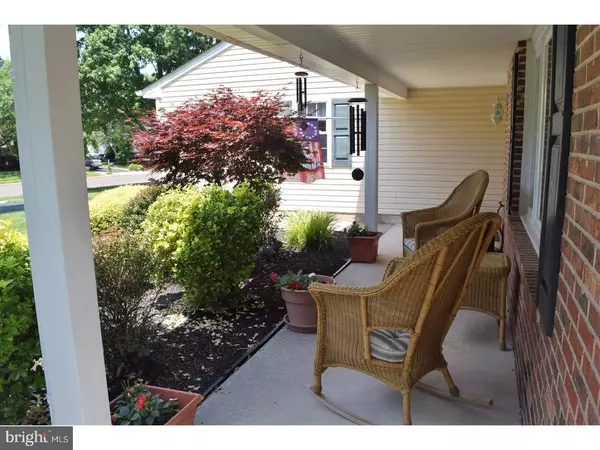$425,000
$425,000
For more information regarding the value of a property, please contact us for a free consultation.
1507 BROCK CREEK DR Yardley, PA 19067
4 Beds
3 Baths
2,375 SqFt
Key Details
Sold Price $425,000
Property Type Single Family Home
Sub Type Detached
Listing Status Sold
Purchase Type For Sale
Square Footage 2,375 sqft
Price per Sqft $178
Subdivision Yardley Mdws
MLS Listing ID 1000455319
Sold Date 09/28/17
Style Colonial
Bedrooms 4
Full Baths 2
Half Baths 1
HOA Y/N N
Abv Grd Liv Area 2,375
Originating Board TREND
Year Built 1984
Annual Tax Amount $6,041
Tax Year 2017
Lot Size 0.310 Acres
Acres 0.31
Lot Dimensions 90X150
Property Description
Enter this beautifully decorated and impeccably maintained two story Colonial and you notice the warmth of an abundance of natural light and neutral color decor. The spacious, sun-drenched Living Room offers a place for formal entertaining. The Dining Room is large enough to accommodate a family get together, or a dinner with special friends. Enter the bright and efficiently designed European style Kitchen complete with Corian counter tops with integral breakfast bar and lighter wooden cabinets. To the left is a large Family Room, a perfect place to watch the game, entertain, or curl up with a good book. The Gas Fireplace is a great addition. Open the slider to the maintenance free Deck and find the ideal place for the family's Grill Master to put their talents to work, complete with powered sun shade and fenced yard. The second floor offers 4 bedrooms, an updated full Guest Bathroom, Master Bedroom with an updated Master Bath and sizable walk-in closet. Nearly all rooms have recessed lighting and ceiling fans. There is a large shed and 2-car garage to provide ample storage. Come see this lovely home, truly in MOVE-IN condition. Yardley Meadows sees very little traffic as a closed oval (only 1 way in). Perfect for young ones to play or ride bikes. All window treatments and appliances (except washer/dryer) are included. Pennsbury Schools. Close to Oxford Valley Mall, I-95, Rt. 1 and the bridges to NJ. Ideal for commuters. And it is a "Quiet Zone" (no train whistles). Won't last long in this very desirable community.
Location
State PA
County Bucks
Area Lower Makefield Twp (10120)
Zoning R3
Direction North
Rooms
Other Rooms Living Room, Dining Room, Primary Bedroom, Bedroom 2, Bedroom 3, Kitchen, Family Room, Bedroom 1, Laundry, Other, Attic
Interior
Interior Features Primary Bath(s), Skylight(s), Ceiling Fan(s), Attic/House Fan, Dining Area
Hot Water Electric
Heating Forced Air
Cooling Central A/C
Flooring Wood, Fully Carpeted
Fireplaces Number 1
Fireplaces Type Brick, Gas/Propane
Equipment Dishwasher, Disposal
Fireplace Y
Window Features Replacement
Appliance Dishwasher, Disposal
Heat Source Natural Gas
Laundry Main Floor
Exterior
Exterior Feature Deck(s), Porch(es)
Parking Features Garage Door Opener
Garage Spaces 5.0
Fence Other
Water Access N
Roof Type Shingle
Accessibility None
Porch Deck(s), Porch(es)
Total Parking Spaces 5
Garage N
Building
Story 2
Sewer Public Sewer
Water Public
Architectural Style Colonial
Level or Stories 2
Additional Building Above Grade, Shed
New Construction N
Schools
High Schools Pennsbury
School District Pennsbury
Others
Pets Allowed Y
Senior Community No
Tax ID 20-065-090
Ownership Fee Simple
Security Features Security System
Acceptable Financing Conventional, VA, FHA 203(b)
Listing Terms Conventional, VA, FHA 203(b)
Financing Conventional,VA,FHA 203(b)
Pets Allowed Case by Case Basis
Read Less
Want to know what your home might be worth? Contact us for a FREE valuation!

Our team is ready to help you sell your home for the highest possible price ASAP

Bought with Mary Ann O'Keeffe • Coldwell Banker Hearthside

GET MORE INFORMATION





