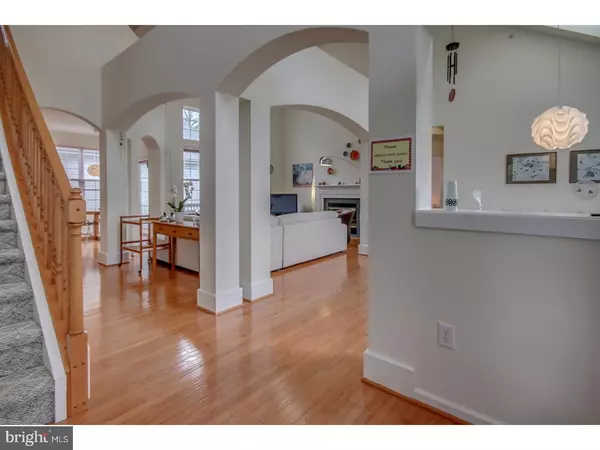$458,000
$464,900
1.5%For more information regarding the value of a property, please contact us for a free consultation.
509 HANLEY CT #62 Warrington, PA 18976
3 Beds
3 Baths
2,334 SqFt
Key Details
Sold Price $458,000
Property Type Single Family Home
Sub Type Detached
Listing Status Sold
Purchase Type For Sale
Square Footage 2,334 sqft
Price per Sqft $196
Subdivision The Villas Of Lampli
MLS Listing ID 1002603261
Sold Date 06/01/17
Style Colonial,Contemporary
Bedrooms 3
Full Baths 3
HOA Fees $260/mo
HOA Y/N Y
Abv Grd Liv Area 2,334
Originating Board TREND
Year Built 2007
Annual Tax Amount $6,936
Tax Year 2017
Lot Size 4,356 Sqft
Acres 0.1
Lot Dimensions 80X100
Property Description
Welcome to The Burnham, 2 story Model in the Villas of lamplighter 55 Plus Adult community. This home features an open first floor plan with soaring ceilings and Hardwood floors throughout the first and second floor. Enter into the gracious 2 story formal entry, which opens to sunlit dining room with vaulted ceiling and triple skylights plus custom archways. The dining room opens to the Great Room/Family room, with over-sized triple windows and custom transoms on back wall. Cozy up to the gas fireplace with custom mantle. The Gorgeous Eat-in Kitchen is perfect for entertaining with center island and granite counter tops. The cabinetry is full overlay, Contemporary solid slab cherry cabinets. Kitchen also has built-in Cerran range with overhead microwave and built-in Dishwasher. Convenient separate eating area with slider to Trex deck. Spacious first floor master bedroom Suite with Large walk-in closets and Luxury Master Bath with double vanity, Deep walk in shower & corner soaking tub with ceramic tile floor. The 2nd bedroom is also on first floor with access to hall bath with tub shower surround and single vanity, also ceramic tile floor. Open staircase to 2nd floor opens to loft with hardwood floors which overlooks Great Room, Dining room and foyer. The 3rd bedroom is located on 2nd floor and has full bath with fiberglass tub shower combination. Bath with single vanity and ceramic tile floor. 2 car, attached garage. High efficiency Central Air w/3 zone Control,Humidifier,Security system, Central Vacuum system.. Home has convenient Full finished basement and separate unfinished area for storage and large utility room. Plenty of Walking trails throughout development. Nature lovers can walk to the Bradford Reservoir trails. Nearby Groceries, premium shopping Mall,Restaurants, Hospitals.
Location
State PA
County Bucks
Area Warrington Twp (10150)
Zoning PRD
Rooms
Other Rooms Living Room, Dining Room, Primary Bedroom, Bedroom 2, Kitchen, Bedroom 1, Other
Basement Full
Interior
Interior Features Kitchen - Island, Butlers Pantry, Kitchen - Eat-In
Hot Water Natural Gas
Heating Gas, Forced Air
Cooling Central A/C
Flooring Wood, Fully Carpeted, Tile/Brick
Fireplaces Number 1
Equipment Built-In Range, Oven - Self Cleaning, Dishwasher, Disposal
Fireplace Y
Appliance Built-In Range, Oven - Self Cleaning, Dishwasher, Disposal
Heat Source Natural Gas
Laundry Main Floor
Exterior
Exterior Feature Porch(es)
Garage Spaces 2.0
Water Access N
Roof Type Pitched
Accessibility None
Porch Porch(es)
Attached Garage 2
Total Parking Spaces 2
Garage Y
Building
Lot Description Corner, Open
Story 2
Foundation Concrete Perimeter
Sewer Public Sewer
Water Public
Architectural Style Colonial, Contemporary
Level or Stories 2
Additional Building Above Grade
New Construction N
Schools
High Schools Central Bucks High School South
School District Central Bucks
Others
Senior Community Yes
Tax ID 50-010-025-062
Ownership Fee Simple
Read Less
Want to know what your home might be worth? Contact us for a FREE valuation!

Our team is ready to help you sell your home for the highest possible price ASAP

Bought with Joanne Lewis • Keller Williams Realty Group

GET MORE INFORMATION





