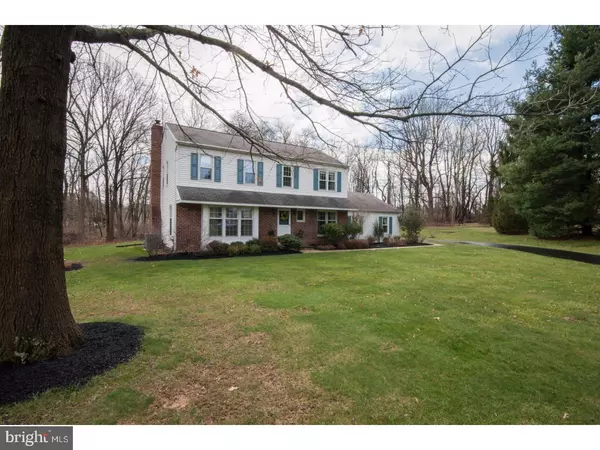$495,000
$495,000
For more information regarding the value of a property, please contact us for a free consultation.
44 GLEN LOCH WAY Malvern, PA 19355
4 Beds
3 Baths
2,488 SqFt
Key Details
Sold Price $495,000
Property Type Single Family Home
Sub Type Detached
Listing Status Sold
Purchase Type For Sale
Square Footage 2,488 sqft
Price per Sqft $198
Subdivision Glenloch
MLS Listing ID 1003198057
Sold Date 06/12/17
Style Colonial
Bedrooms 4
Full Baths 2
Half Baths 1
HOA Y/N N
Abv Grd Liv Area 2,488
Originating Board TREND
Year Built 1979
Annual Tax Amount $6,305
Tax Year 2017
Lot Size 1.100 Acres
Acres 1.1
Lot Dimensions 0 X 0
Property Description
Make yourself at home in this pristine Colonial in the desirable Glenloch Neighborhood. Nestled on a 1.1 acre lot on a quiet street in the award winning Great Valley School District. The owners have lovingly cared for the home over the years replacing the siding, windows, roof, doors and more. Recent upgrades include gas/propane heater conversion (original was a heat pump), AC, water heater and gas fireplace insert. Glistening wood floors flow from the foyer into the renovated Craftmaid kitchen with cherry cabinets, quartz countertops, elegant tile backsplash, soft-close drawers, stainless steel appliances, and a garden window, which overlooks the private rear yard. The kitchen is open to the family room which shares a long wall of cabinets and countertop?a great space for entertaining or cozy family gatherings. The family room has a brick-surround fireplace and large sliders to deck overlooking flower beds and a well-manicured yard. A large picture window floods the formal living with natural light, and the formal dining room is just off of the kitchen. There's a powder room and a convenient first-floor laundry room with access to your two-car garage. The spacious master bedroom with walk-in closet has a newly renovated bathroom: seamless glass-door shower, Corian shower stall and vanity top, stylish tile floors and baseboards. Three other nice-sized bedrooms have fresh, neutral paint and carpeting. Carpets on the main and upper level are all brand new. The basement offers an additional 500 SF of finished space, great for a play area or media room. Still plenty of room for storage and/or work shop. Close to the revitalized Malvern Borough, shops and train station, Route 202 and just minutes to the Exton Mall.
Location
State PA
County Chester
Area East Whiteland Twp (10342)
Zoning R1
Rooms
Other Rooms Living Room, Dining Room, Primary Bedroom, Bedroom 2, Bedroom 3, Kitchen, Family Room, Bedroom 1, Laundry, Other
Basement Full
Interior
Interior Features Primary Bath(s), Kitchen - Eat-In
Hot Water Electric
Heating Propane, Forced Air
Cooling Central A/C
Flooring Wood, Fully Carpeted, Tile/Brick
Fireplaces Number 1
Fireplaces Type Brick, Gas/Propane
Equipment Dishwasher
Fireplace Y
Appliance Dishwasher
Heat Source Bottled Gas/Propane
Laundry Main Floor
Exterior
Exterior Feature Deck(s)
Garage Spaces 5.0
Water Access N
Roof Type Shingle
Accessibility None
Porch Deck(s)
Attached Garage 2
Total Parking Spaces 5
Garage Y
Building
Lot Description Level, Rear Yard
Story 2
Sewer Public Sewer
Water Public
Architectural Style Colonial
Level or Stories 2
Additional Building Above Grade, Shed
New Construction N
Schools
High Schools Great Valley
School District Great Valley
Others
Senior Community No
Tax ID 42-06G-0023
Ownership Fee Simple
Acceptable Financing Conventional
Listing Terms Conventional
Financing Conventional
Read Less
Want to know what your home might be worth? Contact us for a FREE valuation!

Our team is ready to help you sell your home for the highest possible price ASAP

Bought with Lauren Everett • RE/MAX Main Line-Paoli

GET MORE INFORMATION





