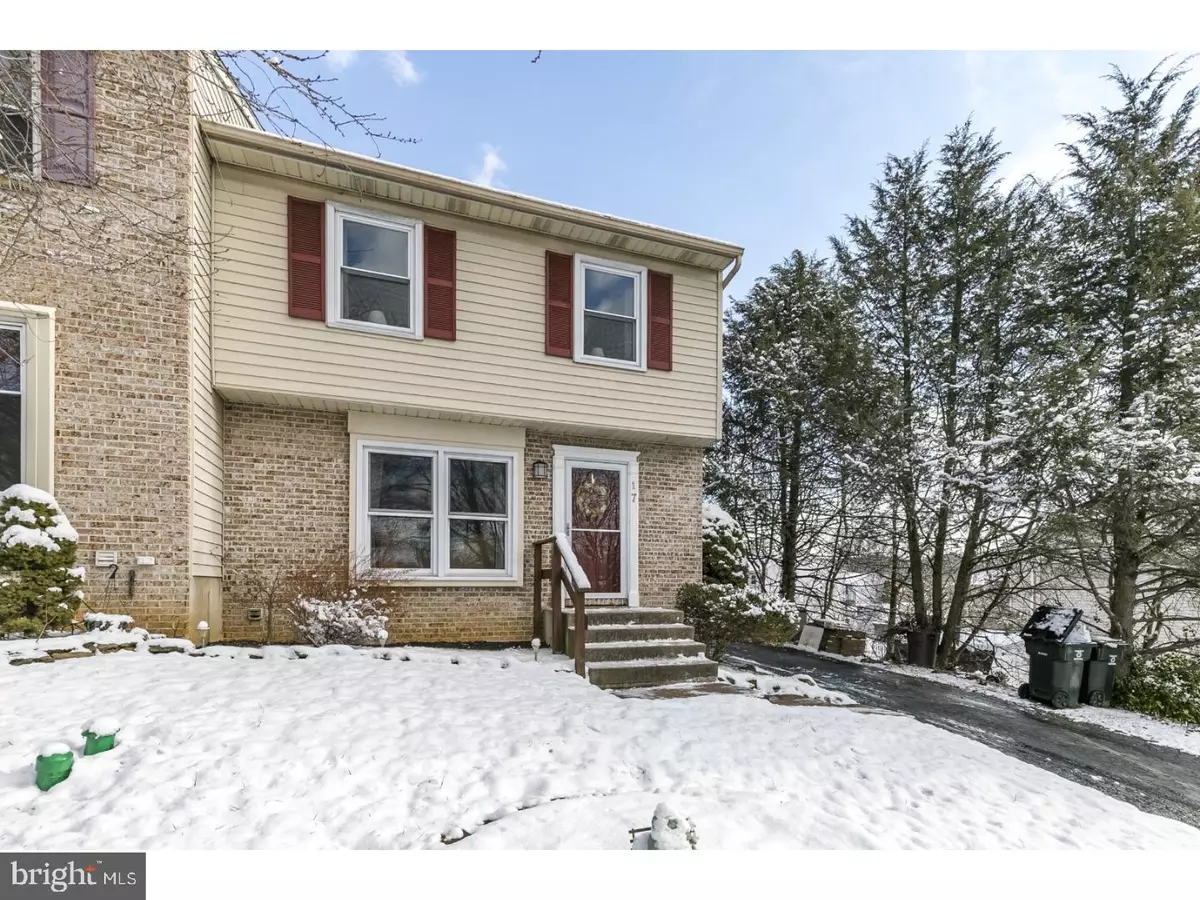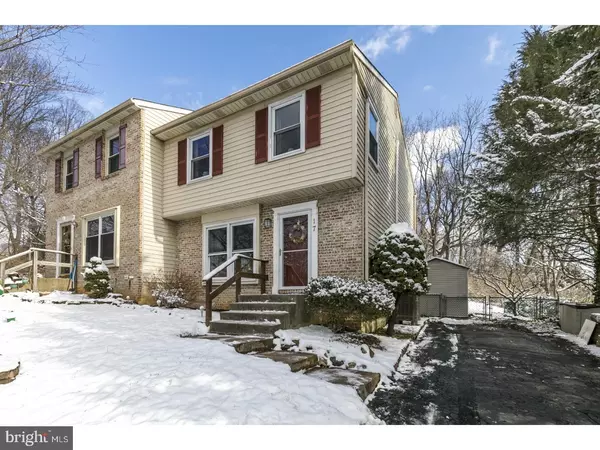$156,000
$165,000
5.5%For more information regarding the value of a property, please contact us for a free consultation.
17 HARVEST DR Thorndale, PA 19372
2 Beds
1 Bath
1,080 SqFt
Key Details
Sold Price $156,000
Property Type Single Family Home
Sub Type Twin/Semi-Detached
Listing Status Sold
Purchase Type For Sale
Square Footage 1,080 sqft
Price per Sqft $144
Subdivision Ingleside Village
MLS Listing ID 1003192007
Sold Date 03/10/17
Style Colonial
Bedrooms 2
Full Baths 1
HOA Fees $16/qua
HOA Y/N Y
Abv Grd Liv Area 1,080
Originating Board TREND
Year Built 1986
Annual Tax Amount $3,489
Tax Year 2017
Lot Size 5,374 Sqft
Acres 0.12
Lot Dimensions 0 X 0
Property Description
Here is an opportunity to own rather than rent. This affordable , comfortable, and well maintained 2 bedroom twin is available to buy for less than most rents in the area. Convenient to major transportation routes, train stations, shopping, parks, golf course, and restaurants this home is an incredible value with central air recently added by the sellers as well as all new windows with a warranty that transfers to the new owners. Well lit by natural sunlight, the first floor has an open floor plan with a living room that opens to a dining room which opens to the kitchen . Upstairs are 2 nice sized bedrooms and hall bath. There is driveway parking and plenty of storage space in this house too with several closets, pantry in the kitchen, basement, and outside there is a shed . Enjoy time on the deck which overlooks a fully fenced yard perfect for anyone who may have pets. With newer light fixtures and neutral paint throughout , this home is ready for you to move right in and comes with a free one year home warranty.
Location
State PA
County Chester
Area Caln Twp (10339)
Zoning R4
Rooms
Other Rooms Living Room, Dining Room, Primary Bedroom, Kitchen, Family Room, Bedroom 1
Basement Full, Unfinished
Interior
Interior Features Butlers Pantry, Ceiling Fan(s), Dining Area
Hot Water Electric
Heating Electric, Programmable Thermostat
Cooling Central A/C
Fireplace N
Window Features Energy Efficient,Replacement
Heat Source Electric
Laundry Lower Floor
Exterior
Exterior Feature Deck(s)
Garage Spaces 2.0
Utilities Available Cable TV
Water Access N
Accessibility None
Porch Deck(s)
Total Parking Spaces 2
Garage N
Building
Story 2
Sewer Public Sewer
Water Public
Architectural Style Colonial
Level or Stories 2
Additional Building Above Grade, Shed
New Construction N
Schools
High Schools Coatesville Area Senior
School District Coatesville Area
Others
Senior Community No
Tax ID 39-04G-0186
Ownership Fee Simple
Read Less
Want to know what your home might be worth? Contact us for a FREE valuation!

Our team is ready to help you sell your home for the highest possible price ASAP

Bought with Therese A Donze • Keller Williams Real Estate -Exton

GET MORE INFORMATION





