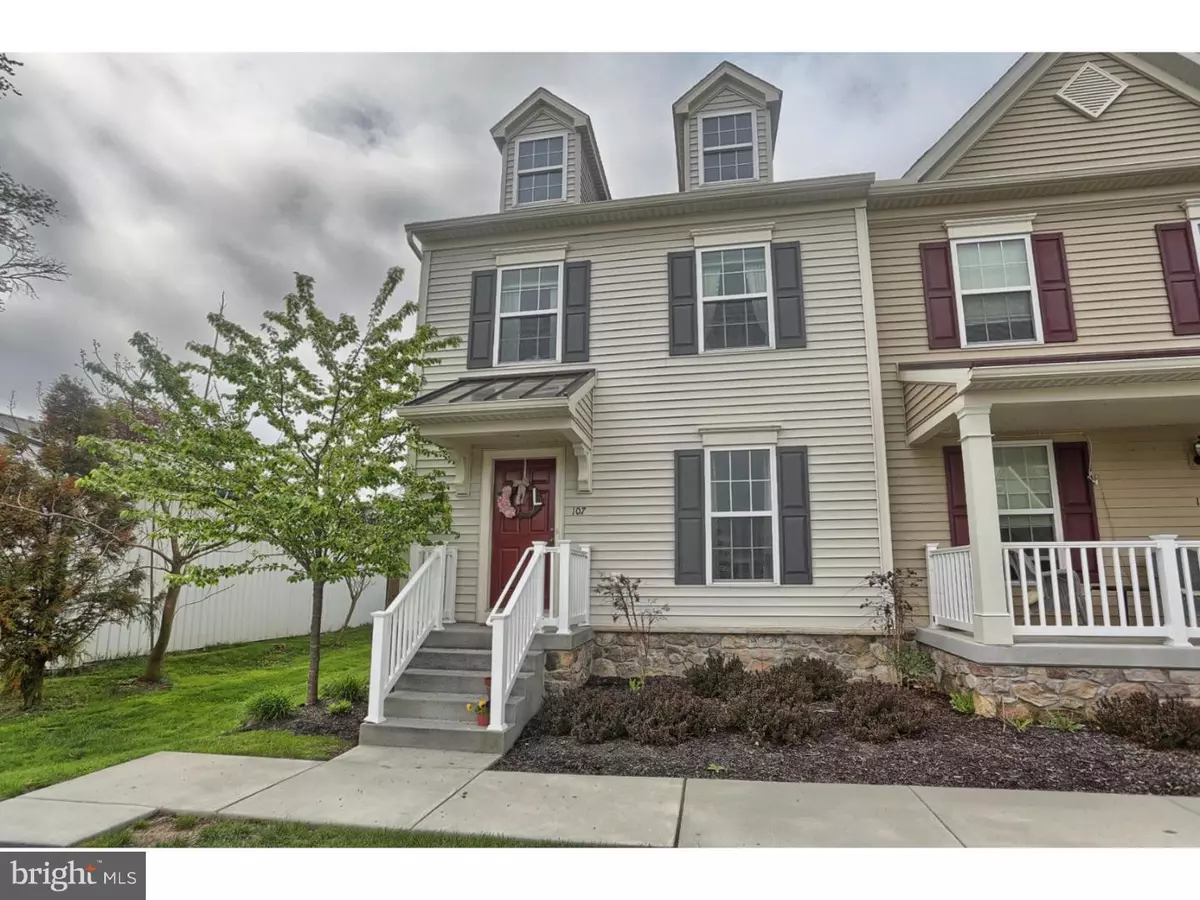$204,900
$204,900
For more information regarding the value of a property, please contact us for a free consultation.
107 N YEINGST DR Elverson, PA 19520
3 Beds
3 Baths
1,990 SqFt
Key Details
Sold Price $204,900
Property Type Single Family Home
Sub Type Twin/Semi-Detached
Listing Status Sold
Purchase Type For Sale
Square Footage 1,990 sqft
Price per Sqft $102
Subdivision Springfield Village
MLS Listing ID 1003200197
Sold Date 07/31/17
Style Traditional
Bedrooms 3
Full Baths 2
Half Baths 1
HOA Fees $120/mo
HOA Y/N Y
Abv Grd Liv Area 1,990
Originating Board TREND
Year Built 2013
Annual Tax Amount $3,621
Tax Year 2017
Lot Size 3,224 Sqft
Acres 0.07
Lot Dimensions IRREG
Property Description
Check out this Adorable Semi Detached Home in The Heart Of Elverson, Chester County. As soon as you walk through the door you will be in awe. This 4 Year Young Home has it all! Beautiful Hardwood Flooring as soon as you walk in the Foyer, and leads Dining Room. You will LOVE the Open Floor Plan with Full Eat In Kitchen/ Family Room. Spacious Island with Seating. Upstairs you will find 3 Bedrooms, one of which is the Master Suite with Private Bath, Ceiling Fan. 2 Additional Bedrooms and Hall Bath round out this floor. The BEST is the HUGE Finished Basement with Family Room, Play area and Laundry. Outside is a spacious Deck connecting to your Attached 1 Car Garage with Plenty of extra parking out front. Did I mention this Home is within walking distance to many local Restaurants and Shops with a short commute to Exton, King of Prussia and Malvern as it is centrally located to Routes 401,23, 176, and 422. Twin Valley School District, Twin Valley Elementary Center. Schedule your appointment today, this is a keeper!
Location
State PA
County Chester
Area Elverson Boro (10313)
Zoning RES
Rooms
Other Rooms Living Room, Dining Room, Primary Bedroom, Bedroom 2, Kitchen, Family Room, Bedroom 1, Attic
Basement Full, Fully Finished
Interior
Interior Features Primary Bath(s), Kitchen - Island, Butlers Pantry, Ceiling Fan(s), Breakfast Area
Hot Water Electric
Heating Electric, Forced Air
Cooling Central A/C
Flooring Wood, Fully Carpeted, Vinyl
Equipment Oven - Self Cleaning, Disposal
Fireplace N
Appliance Oven - Self Cleaning, Disposal
Heat Source Electric
Laundry Lower Floor, Basement
Exterior
Exterior Feature Deck(s), Porch(es)
Garage Spaces 2.0
Water Access N
Roof Type Pitched,Shingle
Accessibility None
Porch Deck(s), Porch(es)
Attached Garage 1
Total Parking Spaces 2
Garage Y
Building
Lot Description Open
Story 2
Sewer Public Sewer
Water Public
Architectural Style Traditional
Level or Stories 2
Additional Building Above Grade
Structure Type 9'+ Ceilings
New Construction N
Schools
School District Twin Valley
Others
Pets Allowed Y
HOA Fee Include Common Area Maintenance,Lawn Maintenance,Snow Removal
Senior Community No
Tax ID 13-03 -0005.0900
Ownership Fee Simple
Acceptable Financing Conventional, VA, FHA 203(b), USDA
Listing Terms Conventional, VA, FHA 203(b), USDA
Financing Conventional,VA,FHA 203(b),USDA
Pets Allowed Case by Case Basis
Read Less
Want to know what your home might be worth? Contact us for a FREE valuation!

Our team is ready to help you sell your home for the highest possible price ASAP

Bought with Brent A. Harris • RE/MAX Achievers-Collegeville

GET MORE INFORMATION





