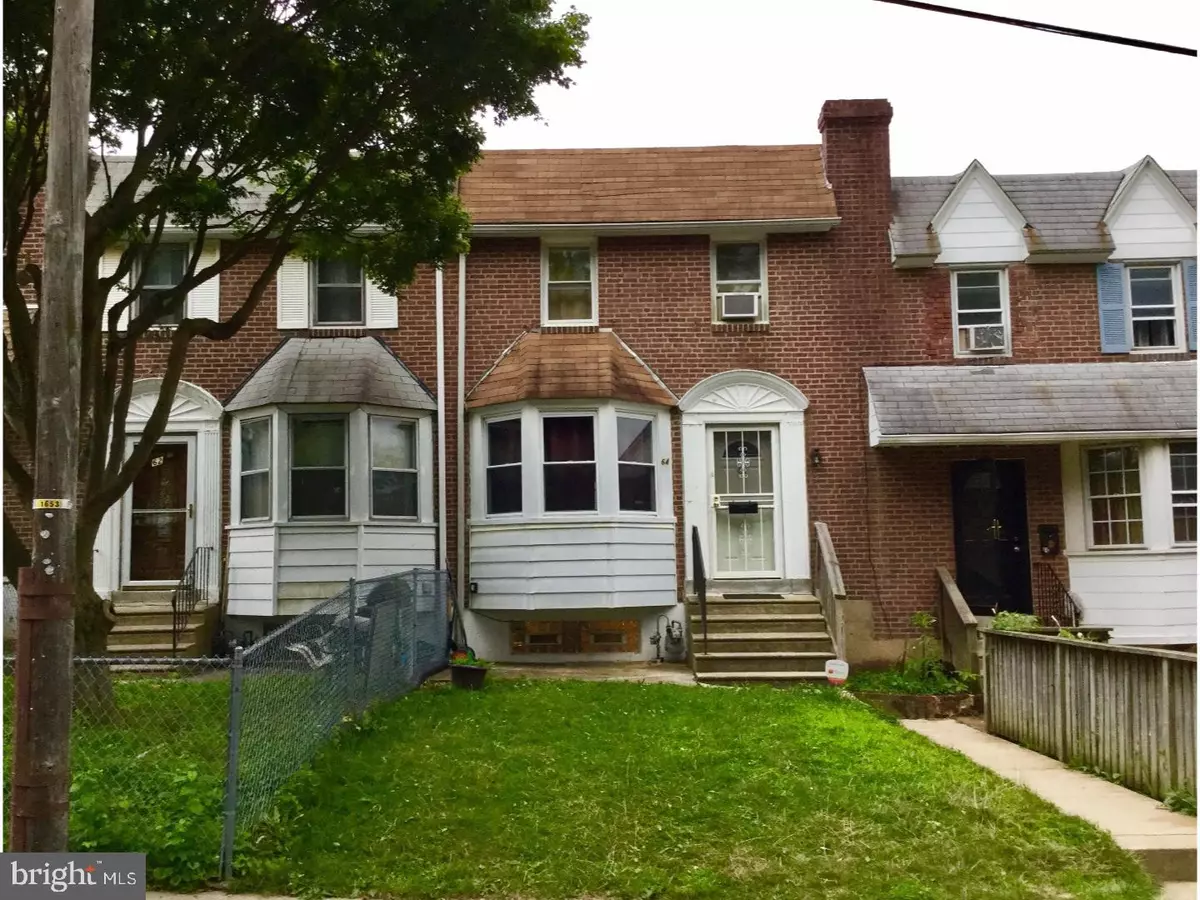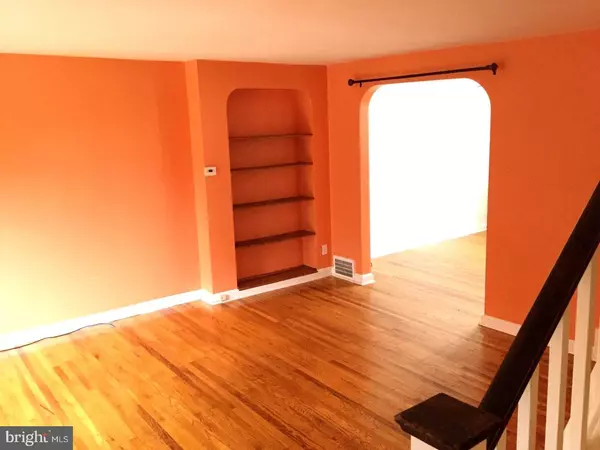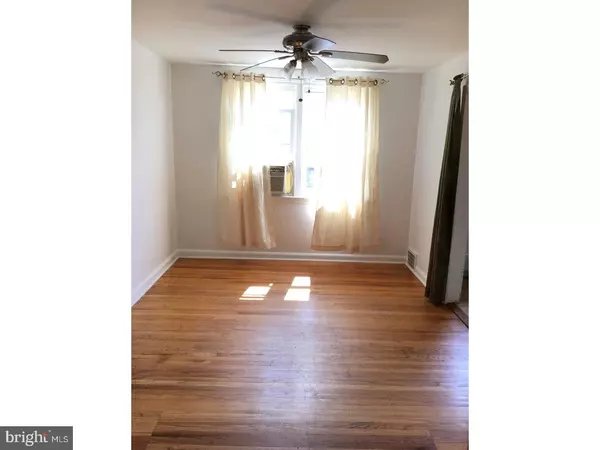$87,900
$87,900
For more information regarding the value of a property, please contact us for a free consultation.
64 GILPIN RD Upper Darby, PA 19082
3 Beds
2 Baths
1,080 SqFt
Key Details
Sold Price $87,900
Property Type Townhouse
Sub Type Interior Row/Townhouse
Listing Status Sold
Purchase Type For Sale
Square Footage 1,080 sqft
Price per Sqft $81
Subdivision Bywood
MLS Listing ID 1000469021
Sold Date 09/29/17
Style Colonial
Bedrooms 3
Full Baths 1
Half Baths 1
HOA Y/N N
Abv Grd Liv Area 1,080
Originating Board TREND
Year Built 1940
Annual Tax Amount $2,727
Tax Year 2017
Lot Size 1,263 Sqft
Acres 0.03
Lot Dimensions 18X75
Property Description
Hurry hurry before this one is gone!!! This lovely townhouse is situated on a quiet street that faces a scenic view of trees and grass. A sizable front yard and patio invites you to enjoy the cool breezes of the summer. Upon entry, medium toned hardwood floors welcome you into the ample size Living Room and flows into the dining room which features a ceiling fan and two windows that allow for plenty of natural lighting. The Galley Style kitchen is adjacent and has a ceramic tiled floor, a deep stainless steel sink, dishwasher, Refrigerator and wrap around cabinets. A staircase is also found there to access the Lower Laundry area, partial bathroom, open basement and garage area. An outside exit to the rear of the home leads to a one car parking space if you don't want to park out front. The upper sleeping quarters features a large master bedroom with hardwood floors, walk in closet with shoe rack, two large windows and ceiling fan. A hallway linen closet with plenty of room for additional items is a step away from an updated ceramic tiled bathroom, with skylight, shelving, and glass bowl vanity that has a lower storage area. Two additional good size bedrooms with closets, ceiling fans and hardwood floors complete this level. This home is conveniently located near Schools, the Route 42 Bus Station, Trolley, 69th Street Transportation Center, Barclay Square, 69th Street Shopping District and Local Super Markets. What more could you ask for? Schedule your appointment today!!
Location
State PA
County Delaware
Area Upper Darby Twp (10416)
Zoning RESID
Rooms
Other Rooms Living Room, Dining Room, Primary Bedroom, Bedroom 2, Kitchen, Bedroom 1
Basement Full
Interior
Interior Features Skylight(s), Ceiling Fan(s)
Hot Water Natural Gas
Heating Hot Water
Cooling Wall Unit, None
Flooring Wood
Equipment Dishwasher
Fireplace N
Window Features Replacement
Appliance Dishwasher
Heat Source Natural Gas
Laundry Basement
Exterior
Exterior Feature Patio(s)
Garage Spaces 2.0
Water Access N
Roof Type Flat
Accessibility None
Porch Patio(s)
Total Parking Spaces 2
Garage N
Building
Lot Description Front Yard
Story 2
Sewer Public Sewer
Water Public
Architectural Style Colonial
Level or Stories 2
Additional Building Above Grade
New Construction N
Schools
School District Upper Darby
Others
Senior Community No
Tax ID 16-04-00646-00
Ownership Fee Simple
Security Features Security System
Acceptable Financing Conventional, VA, FHA 203(b)
Listing Terms Conventional, VA, FHA 203(b)
Financing Conventional,VA,FHA 203(b)
Read Less
Want to know what your home might be worth? Contact us for a FREE valuation!

Our team is ready to help you sell your home for the highest possible price ASAP

Bought with Oba Wilson • Realty Mark Associates-CC

GET MORE INFORMATION





