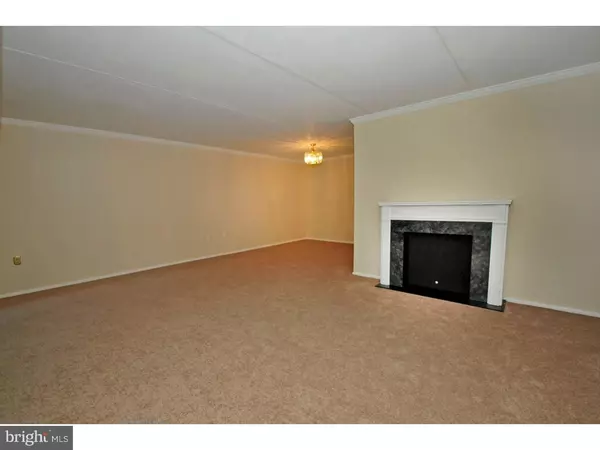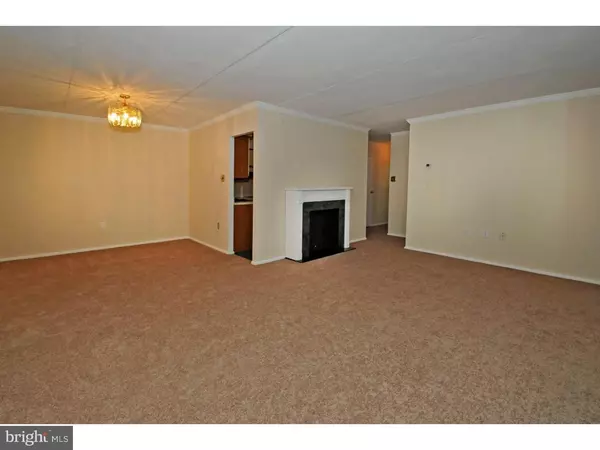$135,500
$159,900
15.3%For more information regarding the value of a property, please contact us for a free consultation.
501 N BETHLEHEM PIKE #12M Ambler, PA 19002
2 Beds
1 Bath
1,071 SqFt
Key Details
Sold Price $135,500
Property Type Single Family Home
Sub Type Unit/Flat/Apartment
Listing Status Sold
Purchase Type For Sale
Square Footage 1,071 sqft
Price per Sqft $126
Subdivision The Meadows
MLS Listing ID 1003468225
Sold Date 03/25/16
Style Ranch/Rambler
Bedrooms 2
Full Baths 1
HOA Fees $218/mo
HOA Y/N N
Abv Grd Liv Area 1,071
Originating Board TREND
Year Built 1971
Annual Tax Amount $1,914
Tax Year 2016
Lot Size 1,071 Sqft
Acres 0.02
Property Description
Make your lasting memories at the Meadows of Blue Bell! A first floor condo with all fresh paint and brand new carpets. The Living Room and Dining Room are open and inviting. The Living Room has a non working fireplace with mantle a special accent. Dining Room offers a great space for family gatherings. The eat in kitchen has a new gas range, stainless dishwasher and refrigerator. There is plenty of closet space throughout. The hall bath has a very large vanity and tub. A laundry room is also conveniently located off the hallway. Two very large bedrooms. The main bedrooms offers 2 walk in closets and two windows allowing in sunlight. You can relax and take in the lovely landscaped courtyard on the outside covered patio. Access the patio through sliders from the living room area. The condo fee includes sewer, water, snow removal, common area maintenance & trash removal. Super location: close to Route 309 & PA Turnpike. Revitalized Downtown Ambler is a short drive away, known for its restaurants, movie theatre and shopping. Living in Lower Gwynedd is desired and the Meadows of Blue Bell provides a peaceful and tranquil environment.
Location
State PA
County Montgomery
Area Lower Gwynedd Twp (10639)
Zoning MF1
Rooms
Other Rooms Living Room, Dining Room, Primary Bedroom, Kitchen, Bedroom 1, Laundry, Attic
Interior
Interior Features Kitchen - Eat-In
Hot Water Natural Gas
Heating Gas, Forced Air, Programmable Thermostat
Cooling Central A/C
Flooring Fully Carpeted, Tile/Brick
Fireplaces Number 1
Fireplaces Type Non-Functioning
Equipment Built-In Range, Oven - Self Cleaning, Dishwasher, Refrigerator, Disposal
Fireplace Y
Appliance Built-In Range, Oven - Self Cleaning, Dishwasher, Refrigerator, Disposal
Heat Source Natural Gas
Laundry Main Floor
Exterior
Exterior Feature Patio(s)
Water Access N
Accessibility None
Porch Patio(s)
Garage N
Building
Story 1
Foundation Brick/Mortar
Sewer Public Sewer
Water Public
Architectural Style Ranch/Rambler
Level or Stories 1
Additional Building Above Grade
New Construction N
Schools
Elementary Schools Lower Gwynedd
Middle Schools Wissahickon
High Schools Wissahickon Senior
School District Wissahickon
Others
HOA Fee Include Common Area Maintenance,Ext Bldg Maint,Lawn Maintenance,Snow Removal,Trash,Sewer
Senior Community No
Tax ID 39-00-00308-364
Ownership Condominium
Acceptable Financing Conventional
Listing Terms Conventional
Financing Conventional
Read Less
Want to know what your home might be worth? Contact us for a FREE valuation!

Our team is ready to help you sell your home for the highest possible price ASAP

Bought with Victoria Klink • BHHS Fox & Roach-Jenkintown

GET MORE INFORMATION





