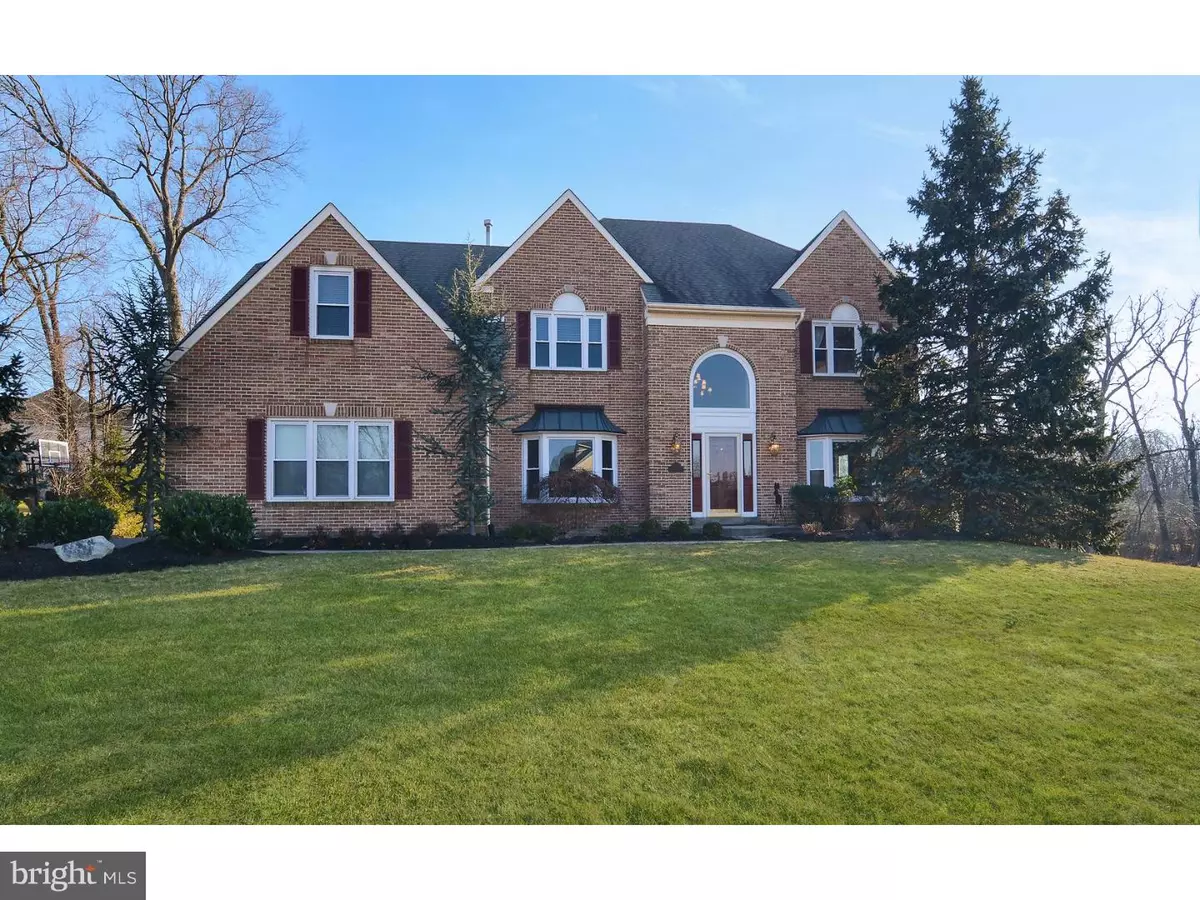$740,000
$770,000
3.9%For more information regarding the value of a property, please contact us for a free consultation.
1125 FAIRLAND DR Ambler, PA 19002
4 Beds
5 Baths
3,362 SqFt
Key Details
Sold Price $740,000
Property Type Single Family Home
Sub Type Detached
Listing Status Sold
Purchase Type For Sale
Square Footage 3,362 sqft
Price per Sqft $220
Subdivision Trewellyn Estates
MLS Listing ID 1003472753
Sold Date 04/29/16
Style Colonial
Bedrooms 4
Full Baths 4
Half Baths 1
HOA Fees $41/ann
HOA Y/N Y
Abv Grd Liv Area 3,362
Originating Board TREND
Year Built 1996
Annual Tax Amount $8,886
Tax Year 2016
Lot Size 0.836 Acres
Acres 0.84
Lot Dimensions 153
Property Description
Sunfilled, with all new windows, and patio door, elegant Trewellyn Estate home situated on a premium lot, with magnificent 1000 SF all flagstone patio , gorgeous level lot backing up to scenic woods. Dramatic 2 story foyer, large formal dining room & lovely living room. Designer Powder room. Glass paned French doors leads to office/study with bay window. Grand two story family room with fireplace and magnificent wall of atrium windows overlooking tranquil backyard; views of the room from the overlook above, back stairs, sliding glass door opening to flagstone patio. Family room conveniently opens to the gourmet kitchen with granite counter tops, butcher block island, large pantry, breakfast room area, mud room/ laundry room opening to 3 car attached garage. Wonderful enhancing details on the first floor including, authentic wainscoting, hardwood floors, crown molding, upgraded baseboards. Upstairs will delight you with the spacious master bedroom, master bath with separate shower, large soaking tub, granite vanity top, separate sitting area & large walk in closets. Three additional bedrooms, two full baths, hardwood floors in hallway. Fully finished lower level, with separate recreation room or guest room, full bath, closets galore for great storage, plus separate storage room. Downtown Ambler is a walkable, social, cultural and business center with terrific curb appeal, enchanting area residents, combined with eclectic shopping, award-winning entertainment options, delectable dining, & professional services, all located in a captivating, small-town setting.You'll find culinary delights in Ambler's restaurants, charming shops, unique arts and entertainment venues, and professional services from local professionals, that all make Ambler a great place to live. Easily accessible via SEPTA and also from the PA Turnpike, and routes 76, 309 and 476.. Ambler hosts many well-attended annual events throughout the year, including the Auto Show (May), Ambler Arts & Music Festival (June), OktoberFest (October), Christmas Parade (December), and Restaurant Week (January and July).From May to October, Ambler boasts a Farmer's Market every Saturday, as well as First Fridays, a once-a-month festival with arts, games, live music, merchant promotions and delicious foods. ALL OFFERS WILL BE REVIEWED MONDAY MARCH 14TH, DUE TO SELLERS VACATIONING ON A CRUISE AND HAVE LIMITED COMMUNICATION.
Location
State PA
County Montgomery
Area Lower Gwynedd Twp (10639)
Zoning A1
Rooms
Other Rooms Living Room, Dining Room, Primary Bedroom, Bedroom 2, Bedroom 3, Kitchen, Family Room, Bedroom 1, Laundry, Other
Basement Full, Fully Finished
Interior
Interior Features Primary Bath(s), Kitchen - Island, Butlers Pantry, Ceiling Fan(s), Stall Shower, Dining Area
Hot Water Natural Gas
Heating Gas, Forced Air
Cooling Central A/C
Flooring Wood, Fully Carpeted
Fireplaces Number 1
Equipment Cooktop, Oven - Double, Disposal, Built-In Microwave
Fireplace Y
Window Features Replacement
Appliance Cooktop, Oven - Double, Disposal, Built-In Microwave
Heat Source Natural Gas
Laundry Main Floor
Exterior
Exterior Feature Patio(s)
Garage Spaces 3.0
Utilities Available Cable TV
Water Access N
Roof Type Pitched
Accessibility None
Porch Patio(s)
Attached Garage 3
Total Parking Spaces 3
Garage Y
Building
Lot Description Level
Story 2
Sewer Public Sewer
Water Public
Architectural Style Colonial
Level or Stories 2
Additional Building Above Grade
Structure Type Cathedral Ceilings
New Construction N
Schools
School District Wissahickon
Others
Senior Community No
Tax ID 39-00-01232-394
Ownership Fee Simple
Security Features Security System
Acceptable Financing Conventional
Listing Terms Conventional
Financing Conventional
Read Less
Want to know what your home might be worth? Contact us for a FREE valuation!

Our team is ready to help you sell your home for the highest possible price ASAP

Bought with Nicole C Miller-DeSantis • Coldwell Banker Realty

GET MORE INFORMATION





