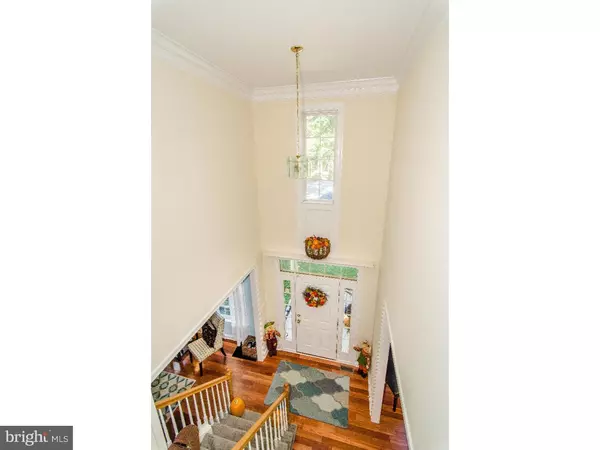$395,000
$409,000
3.4%For more information regarding the value of a property, please contact us for a free consultation.
424 BOLTON RD Glenside, PA 19038
4 Beds
4 Baths
2,389 SqFt
Key Details
Sold Price $395,000
Property Type Single Family Home
Sub Type Detached
Listing Status Sold
Purchase Type For Sale
Square Footage 2,389 sqft
Price per Sqft $165
Subdivision None Available
MLS Listing ID 1003481001
Sold Date 01/06/17
Style Colonial
Bedrooms 4
Full Baths 2
Half Baths 2
HOA Y/N N
Abv Grd Liv Area 2,389
Originating Board TREND
Year Built 1999
Annual Tax Amount $11,951
Tax Year 2016
Lot Size 0.698 Acres
Acres 0.7
Lot Dimensions 35
Property Description
MOTIVATED SELLERS!!!! Welcome to the well maintained, two-story colonial in Glenside, offering 4 bedrooms, 2 full, and 2 half baths. Lots of recent improvements have been completed. Home features hardwood flooring on first floor, except for family room. Formal living room accented with crown molding. Dining room includes chair rail and crown molding as well. Freshly painted throughout. New carpets on steps and entire 2nd floor. Renovated kitchen features, stainless appliances with granite and tile back splash, pantry, and island. Master bedroom features 2 walk-in closets, double vanity, and soaking tub. Attic with pull down stairs. Finished basement with an additional 600 sq feet of living space, featuring new carpets and theater room. Private back yard with paver patio, irrigation system, and invisible dog fence. Close to the Glenside Train Station and other public transportation. Walking distance to Arcadia University, the shops and restaurants of Downtown Glenside,the Glenside Pool and Library. Cheltenham Township boasts 350 acres of parks, new elementary schools, a revitalized middle school and plans for a new sports complex. Residents choose Cheltenham because it is historic, green, creative and progressive-come enjoy this wonderful community!
Location
State PA
County Montgomery
Area Cheltenham Twp (10631)
Zoning R4
Rooms
Other Rooms Living Room, Dining Room, Primary Bedroom, Bedroom 2, Bedroom 3, Kitchen, Family Room, Bedroom 1, Laundry, Other, Attic
Basement Full, Fully Finished
Interior
Interior Features Primary Bath(s), Kitchen - Island, Butlers Pantry, Ceiling Fan(s), Stall Shower, Kitchen - Eat-In
Hot Water Natural Gas
Heating Gas, Forced Air
Cooling Central A/C
Flooring Wood, Fully Carpeted
Fireplaces Number 1
Fireplaces Type Marble
Equipment Built-In Range, Oven - Self Cleaning, Dishwasher, Disposal, Built-In Microwave
Fireplace Y
Appliance Built-In Range, Oven - Self Cleaning, Dishwasher, Disposal, Built-In Microwave
Heat Source Natural Gas
Laundry Main Floor
Exterior
Parking Features Inside Access, Garage Door Opener, Oversized
Garage Spaces 5.0
Utilities Available Cable TV
Water Access N
Roof Type Pitched,Shingle
Accessibility None
Attached Garage 2
Total Parking Spaces 5
Garage Y
Building
Lot Description Cul-de-sac, Front Yard, Rear Yard, SideYard(s)
Story 2
Foundation Concrete Perimeter
Sewer Public Sewer
Water Public
Architectural Style Colonial
Level or Stories 2
Additional Building Above Grade
Structure Type 9'+ Ceilings,High
New Construction N
Schools
High Schools Cheltenham
School District Cheltenham
Others
Senior Community No
Tax ID 31-00-02767-001
Ownership Fee Simple
Acceptable Financing Conventional, VA, FHA 203(b), USDA
Listing Terms Conventional, VA, FHA 203(b), USDA
Financing Conventional,VA,FHA 203(b),USDA
Read Less
Want to know what your home might be worth? Contact us for a FREE valuation!

Our team is ready to help you sell your home for the highest possible price ASAP

Bought with Carol T Mallen • RE/MAX Services

GET MORE INFORMATION





