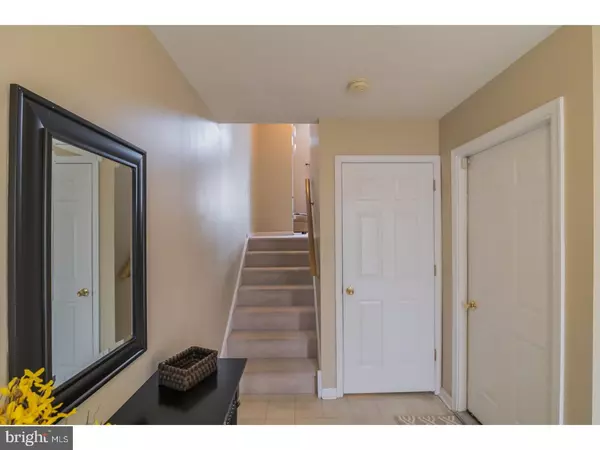$280,000
$284,900
1.7%For more information regarding the value of a property, please contact us for a free consultation.
23 HUNT CLUB DR Collegeville, PA 19426
3 Beds
3 Baths
2,116 SqFt
Key Details
Sold Price $280,000
Property Type Townhouse
Sub Type Interior Row/Townhouse
Listing Status Sold
Purchase Type For Sale
Square Footage 2,116 sqft
Price per Sqft $132
Subdivision Hunt Club
MLS Listing ID 1003148601
Sold Date 07/25/17
Style Other
Bedrooms 3
Full Baths 2
Half Baths 1
HOA Fees $140/mo
HOA Y/N Y
Abv Grd Liv Area 1,896
Originating Board TREND
Year Built 1998
Annual Tax Amount $4,246
Tax Year 2017
Lot Size 2,316 Sqft
Acres 0.05
Lot Dimensions 24X97
Property Description
Bright and Beautiful describes this carefree living move in ready, well cared for, well maintained townhome and it shows it! Newer roof, Newer HVAC, Newer Hot water heater, All light fixtures upgraded, Hardware and fixtures in baths, New carpets in 2014. Main floor offers a Open floor plan with Light filled Living room, Dining room and Kitchen with Breakfast bar which overs looks the Large Family room and sliders to deck for extended entertaining. Spacious Owners suite with WIC, volume ceiling, private shower, soaking tub, 2 Additional bedrooms and Updated Hall bath and convenient Laundry complete the upper level. And we Can Not forget the Finished Basement with Wet Bar, 46" LCD flat screen TV and Surround Sound INCLUDED for Game Day Fun and Movie nights make this home perfect! Conveniently located close to Rt 422 in Oaks.
Location
State PA
County Montgomery
Area Upper Providence Twp (10661)
Zoning R3
Rooms
Other Rooms Living Room, Dining Room, Primary Bedroom, Bedroom 2, Kitchen, Family Room, Bedroom 1, Other
Basement Full, Fully Finished
Interior
Interior Features Primary Bath(s), Wet/Dry Bar, Dining Area
Hot Water Natural Gas
Heating Gas, Forced Air
Cooling Central A/C
Equipment Oven - Self Cleaning, Disposal
Fireplace N
Appliance Oven - Self Cleaning, Disposal
Heat Source Natural Gas
Laundry Upper Floor
Exterior
Exterior Feature Deck(s)
Parking Features Garage Door Opener
Garage Spaces 3.0
Utilities Available Cable TV
Water Access N
Roof Type Shingle
Accessibility None
Porch Deck(s)
Total Parking Spaces 3
Garage N
Building
Lot Description Level
Story 2
Foundation Concrete Perimeter
Sewer Public Sewer
Water Public
Architectural Style Other
Level or Stories 2
Additional Building Above Grade, Below Grade
New Construction N
Schools
Middle Schools Spring-Ford Ms 8Th Grade Center
High Schools Spring-Ford Senior
School District Spring-Ford Area
Others
HOA Fee Include Common Area Maintenance,Lawn Maintenance,Snow Removal,Trash
Senior Community No
Tax ID 61-00-02579-285
Ownership Fee Simple
Acceptable Financing Conventional, VA, FHA 203(b)
Listing Terms Conventional, VA, FHA 203(b)
Financing Conventional,VA,FHA 203(b)
Read Less
Want to know what your home might be worth? Contact us for a FREE valuation!

Our team is ready to help you sell your home for the highest possible price ASAP

Bought with George F Renda III • Keller Williams Realty Group

GET MORE INFORMATION





