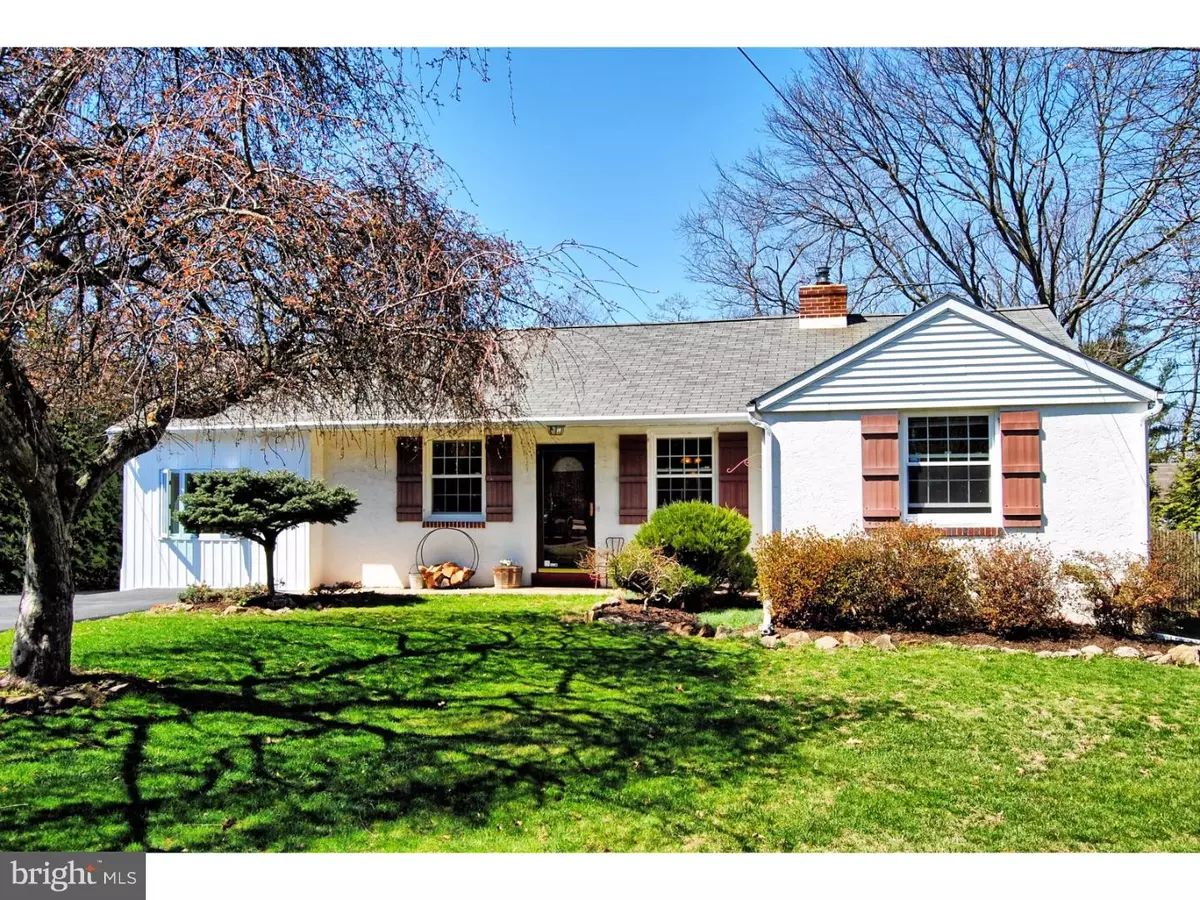$360,000
$350,000
2.9%For more information regarding the value of a property, please contact us for a free consultation.
1503 TAYLOR RD Lansdale, PA 19446
3 Beds
2 Baths
1,858 SqFt
Key Details
Sold Price $360,000
Property Type Single Family Home
Sub Type Detached
Listing Status Sold
Purchase Type For Sale
Square Footage 1,858 sqft
Price per Sqft $193
Subdivision None Available
MLS Listing ID 1003154809
Sold Date 06/15/17
Style Ranch/Rambler
Bedrooms 3
Full Baths 2
HOA Y/N N
Abv Grd Liv Area 1,858
Originating Board TREND
Year Built 1955
Annual Tax Amount $3,808
Tax Year 2017
Lot Size 0.574 Acres
Acres 0.57
Lot Dimensions 100
Property Description
This home should be the showcase for Pottery Barn ? it's beautiful! As you enter the home you first enjoy the deep rich wood floors, bouncing the sunlight from the large windows and the classic crown moldings. Featured in this room is the stately floor to ceiling stone fireplace with newer insert and liner. Beyond, through double doors, is the master bedroom with shiny ceramic tile floor, vaulted ceiling with skylight, and a multitude of windows filling the room in sunlight overlooking the yard and an updated full master bath. Also on this floor are two generous bedrooms, both with new flooting and the updated hall bath. But the additions and updated don't end there. The kitchen has been completely remodeled with rich cabinetry, new sink with brushed bronze faucet and window over the sink, quartz counter tops, newer flooring and stainless steel appliances. The kitchen also offers a seating area in front of a another over-sized window, which again, bathes the room in sunlight. Beyond the kitchen is the newly added step-down dining room with a huge window for light as well as a door to the rear yard. In addition, the basement has been professionally finished, adding wonderful square footage to the home with multiple areas. The family room is well lit from the recessed lighting throughout. Also offered is an office with natural light and plenty of storage and the laundry room with ceramic tile floor and additional storage But it doesn't end there either: Outside is the expanded asphalt driveway leading to large two-car detached garage with work shop, insulated walls, 60-amp electrical panel and cable ready. This half acre Plus lot offers a 20x14 fenced garden and mature evergreen tree lined yard, and wonderful deck ? where you and your family will enjoy many sunny days or peaceful nights enjoying the sights and sounds of nature. There is also a storage shed for your convenience. Some additional upgrades include central air, new boiler and oil tank, new floors throughout and all the charm possible in your next home
Location
State PA
County Montgomery
Area Montgomery Twp (10646)
Zoning R2
Rooms
Other Rooms Living Room, Dining Room, Primary Bedroom, Bedroom 2, Kitchen, Family Room, Bedroom 1, Other
Basement Full, Fully Finished
Interior
Interior Features Primary Bath(s), Skylight(s), Ceiling Fan(s), Kitchen - Eat-In
Hot Water Oil
Heating Oil, Baseboard
Cooling Central A/C
Flooring Wood, Tile/Brick
Fireplaces Number 1
Fireplaces Type Stone
Equipment Built-In Range, Dishwasher
Fireplace Y
Appliance Built-In Range, Dishwasher
Heat Source Oil
Laundry Lower Floor
Exterior
Exterior Feature Deck(s)
Garage Spaces 5.0
Fence Other
Utilities Available Cable TV
Water Access N
Roof Type Pitched
Accessibility None
Porch Deck(s)
Total Parking Spaces 5
Garage Y
Building
Lot Description Level, Front Yard, Rear Yard, SideYard(s)
Story 1
Sewer Public Sewer
Water Public
Architectural Style Ranch/Rambler
Level or Stories 1
Additional Building Above Grade
Structure Type Cathedral Ceilings
New Construction N
Schools
High Schools North Penn Senior
School District North Penn
Others
Senior Community No
Tax ID 46-00-03739-004
Ownership Fee Simple
Acceptable Financing Conventional, VA, FHA 203(b)
Listing Terms Conventional, VA, FHA 203(b)
Financing Conventional,VA,FHA 203(b)
Read Less
Want to know what your home might be worth? Contact us for a FREE valuation!

Our team is ready to help you sell your home for the highest possible price ASAP

Bought with John J Handschuh • RE/MAX Action Realty-Horsham

GET MORE INFORMATION





