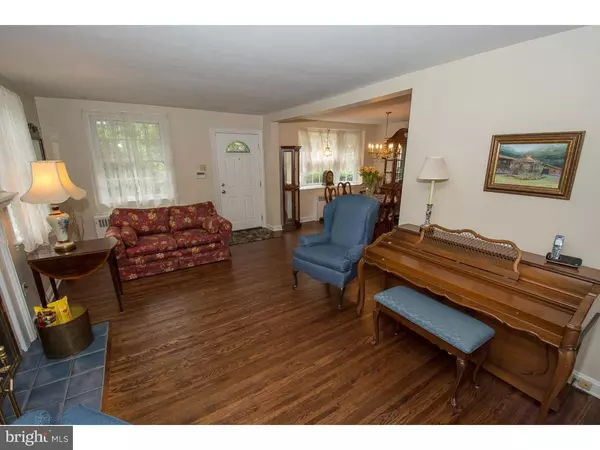$382,500
$395,000
3.2%For more information regarding the value of a property, please contact us for a free consultation.
501 ROCK GLEN DR Wynnewood, PA 19096
3 Beds
3 Baths
1,808 SqFt
Key Details
Sold Price $382,500
Property Type Single Family Home
Sub Type Detached
Listing Status Sold
Purchase Type For Sale
Square Footage 1,808 sqft
Price per Sqft $211
Subdivision Wynnewood Valley
MLS Listing ID 1003464283
Sold Date 02/01/16
Style Colonial
Bedrooms 3
Full Baths 1
Half Baths 2
HOA Y/N N
Abv Grd Liv Area 1,808
Originating Board TREND
Year Built 1942
Annual Tax Amount $5,913
Tax Year 2015
Lot Size 9,700 Sqft
Acres 0.22
Lot Dimensions 100
Property Description
Beautifully maintained corner home in desirable Lower Merion Township with 3 bedrooms, 1 full bath, and 2 half baths with many improvements - move right in!! First Floor includes Living Room with fireplace, Dining Room, Kitchen with updated appliances opens up to a Four Season Sunroom (15 x 13) with exit to fenced-in yard! In addition there is a second family room (20 x 9) off of Dining Room. Second floor includes Main Bedroom with two generous sized closets & ceiling fan, 2nd Bedroom with ceiling fan & 3rd Bedroom with half bath (2012) hall linen closet & hall bath complete the second floor. Basement remodeled in 2010. Carpets removed and hardwood floors beautifully refinished in Living Room, Dining Room, Stairs, and second floor Hallway in August 2015. Conveniently located to schools, parks, shopping and transportation. Owner is a PA Licensed Realtor.
Location
State PA
County Montgomery
Area Lower Merion Twp (10640)
Zoning R5
Rooms
Other Rooms Living Room, Dining Room, Primary Bedroom, Bedroom 2, Kitchen, Family Room, Bedroom 1, Other, Attic
Basement Full
Interior
Interior Features Skylight(s), Ceiling Fan(s), Attic/House Fan
Hot Water Natural Gas
Heating Gas, Radiator
Cooling Wall Unit
Flooring Wood, Fully Carpeted, Tile/Brick
Fireplaces Number 1
Fireplaces Type Brick
Equipment Cooktop, Oven - Self Cleaning, Disposal
Fireplace Y
Window Features Bay/Bow
Appliance Cooktop, Oven - Self Cleaning, Disposal
Heat Source Natural Gas
Laundry Basement
Exterior
Garage Spaces 2.0
Utilities Available Cable TV
Water Access N
Roof Type Shingle
Accessibility None
Total Parking Spaces 2
Garage N
Building
Lot Description Corner
Story 2
Sewer Public Sewer
Water Public
Architectural Style Colonial
Level or Stories 2
Additional Building Above Grade
New Construction N
Schools
Elementary Schools Penn Wynne
Middle Schools Bala Cynwyd
High Schools Lower Merion
School District Lower Merion
Others
Senior Community No
Tax ID 40-00-51484-001
Ownership Fee Simple
Security Features Security System
Acceptable Financing Conventional
Listing Terms Conventional
Financing Conventional
Read Less
Want to know what your home might be worth? Contact us for a FREE valuation!

Our team is ready to help you sell your home for the highest possible price ASAP

Bought with Linda Furber Bickell • Duffy Real Estate-Narberth

GET MORE INFORMATION





