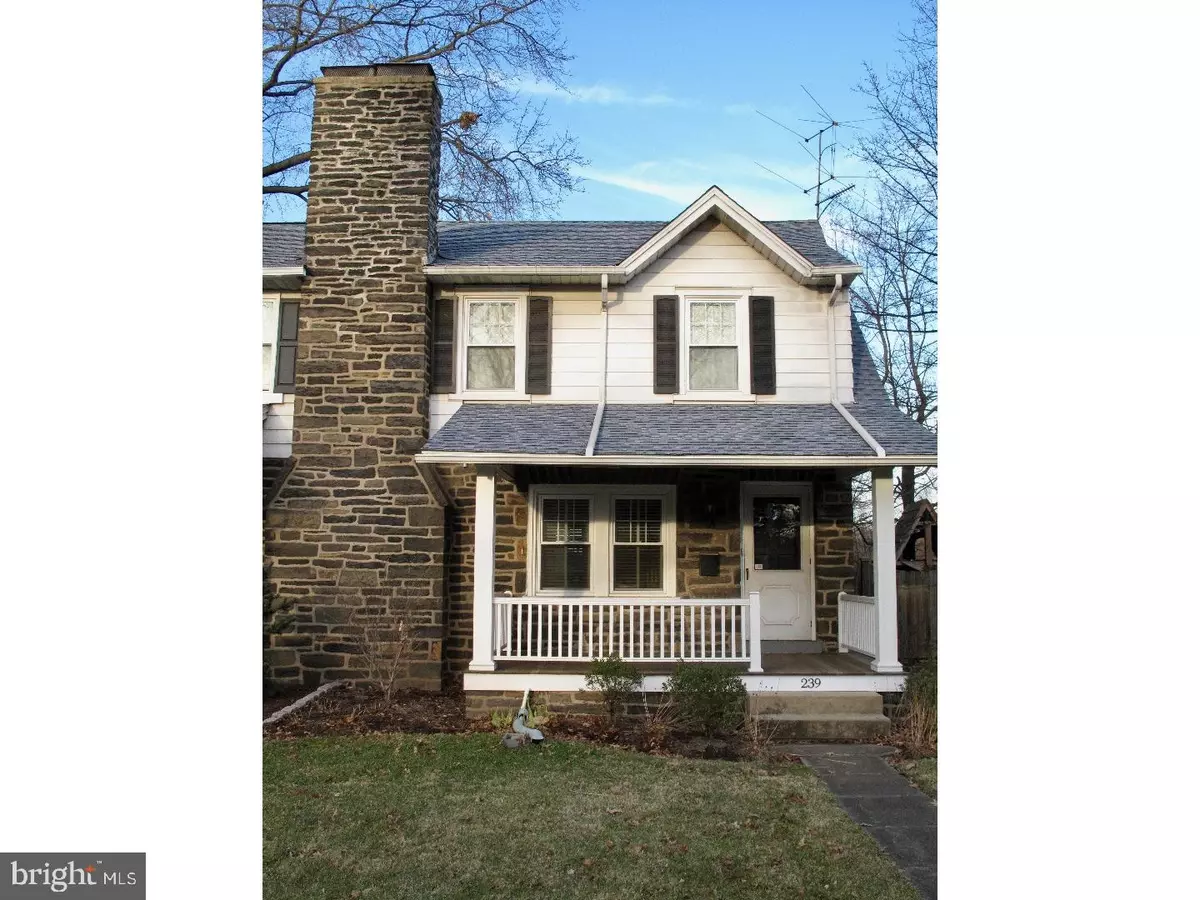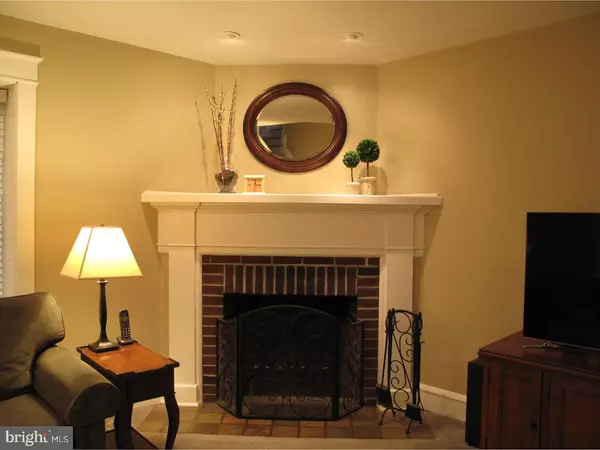$228,000
$234,900
2.9%For more information regarding the value of a property, please contact us for a free consultation.
239 E 7TH ST Lansdale, PA 19446
3 Beds
1 Bath
1,684 SqFt
Key Details
Sold Price $228,000
Property Type Single Family Home
Sub Type Twin/Semi-Detached
Listing Status Sold
Purchase Type For Sale
Square Footage 1,684 sqft
Price per Sqft $135
Subdivision None Available
MLS Listing ID 1003140383
Sold Date 03/30/17
Style Colonial
Bedrooms 3
Full Baths 1
HOA Y/N N
Abv Grd Liv Area 1,364
Originating Board TREND
Year Built 1926
Annual Tax Amount $3,676
Tax Year 2017
Lot Size 6,408 Sqft
Acres 0.15
Lot Dimensions 38
Property Description
Quality updates are what you will find throughout this home. The attention to detail is evident throughout the home. Mahogany front porch enters into beautiful hardwood floored living room with brick fireplace with picture window. Dining room also has gleaming hardwood floors over-sized window and decorative pillars to divide the rooms. The kitchen boasts stainless appliances , quartz counter-tops and glass tiled back-splash, electric cook-top huge farm sink, with entry to back yard. The back yard is very private with 6' fencing and new paved walkway to the detached garage and ample parking for 3 cars. The partially finished basement with barn-wood ceiling and the stained concrete flooring. Laundry and workout area along with plenty of closet space. Second floor has oak treaded staircase with hardwood hallway. The newly updated full hall bath has newly glazed tub and deep linen closet. Main Bedroom has large closet and neutral carpet, each room has its own ceiling fan. The walk up attic has separate electric panel and tons of storage and cedar closet. Professional landscaped yard with newly paved driveway and concrete walkway completes your outdoor living space. This home is just ready for the new owners to move in and unpack!
Location
State PA
County Montgomery
Area Lansdale Boro (10611)
Zoning RA
Rooms
Other Rooms Living Room, Dining Room, Primary Bedroom, Bedroom 2, Kitchen, Family Room, Bedroom 1, Laundry, Attic
Basement Full
Interior
Interior Features Ceiling Fan(s)
Hot Water Oil
Heating Oil, Hot Water, Baseboard
Cooling Wall Unit
Flooring Wood, Fully Carpeted, Vinyl, Tile/Brick
Fireplaces Number 1
Fireplaces Type Brick
Equipment Cooktop, Dishwasher, Disposal, Energy Efficient Appliances
Fireplace Y
Window Features Replacement
Appliance Cooktop, Dishwasher, Disposal, Energy Efficient Appliances
Heat Source Oil
Laundry Basement
Exterior
Exterior Feature Patio(s)
Garage Spaces 4.0
Fence Other
Utilities Available Cable TV
Water Access N
Roof Type Shingle
Accessibility None
Porch Patio(s)
Total Parking Spaces 4
Garage Y
Building
Lot Description Corner, Level
Story 2
Foundation Concrete Perimeter
Sewer Public Sewer
Water Public
Architectural Style Colonial
Level or Stories 2
Additional Building Above Grade, Below Grade
New Construction N
Schools
High Schools North Penn Senior
School District North Penn
Others
Senior Community No
Tax ID 11-00-14712-001
Ownership Fee Simple
Acceptable Financing Conventional, VA, FHA 203(b)
Listing Terms Conventional, VA, FHA 203(b)
Financing Conventional,VA,FHA 203(b)
Read Less
Want to know what your home might be worth? Contact us for a FREE valuation!

Our team is ready to help you sell your home for the highest possible price ASAP

Bought with Elizabeth C Rafferty • BHHS Fox & Roach-Malvern

GET MORE INFORMATION





