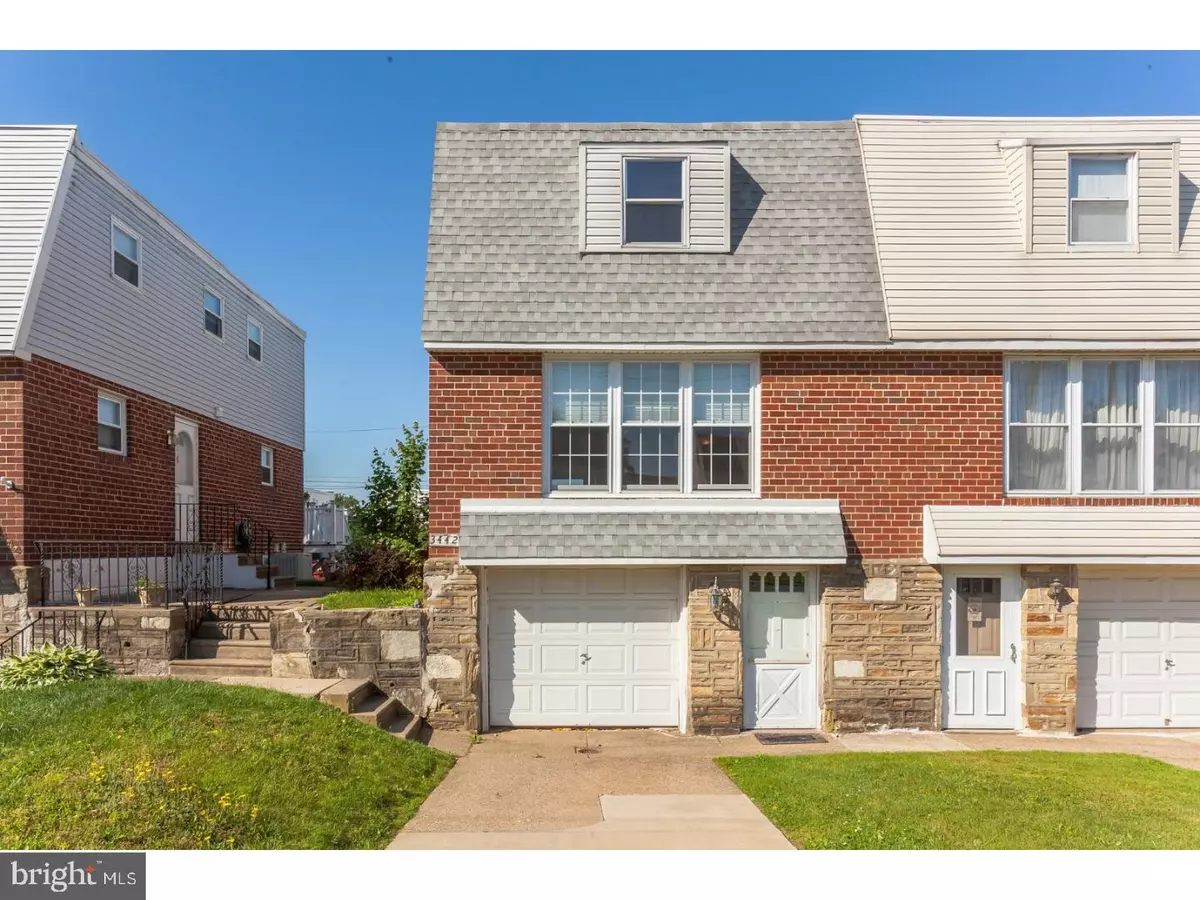$215,000
$214,900
For more information regarding the value of a property, please contact us for a free consultation.
3442 AUBREY AVE Philadelphia, PA 19114
3 Beds
2 Baths
1,224 SqFt
Key Details
Sold Price $215,000
Property Type Single Family Home
Sub Type Twin/Semi-Detached
Listing Status Sold
Purchase Type For Sale
Square Footage 1,224 sqft
Price per Sqft $175
Subdivision Torresdale
MLS Listing ID 1003252703
Sold Date 07/28/17
Style AirLite
Bedrooms 3
Full Baths 1
Half Baths 1
HOA Y/N N
Abv Grd Liv Area 1,224
Originating Board TREND
Year Built 1960
Annual Tax Amount $2,392
Tax Year 2017
Lot Size 3,374 Sqft
Acres 0.08
Lot Dimensions 26X130
Property Description
This 3 bedroom 1.5 bathroom brick twin in Torresdale is ready to go. Quiet street w/2-sided parking, 1 car driveway and 1-car attached garage with direct access to the home. Newly resurfaced hardwood floors though out the first and second floors (05/2017). Modern Kitchen has an open floor plan to the dining room with Whit cabinets, stainless steel appliances, recessed lighting and lots of counter space. The spacious living room is bright with lots of natural light and neutral paint colors. The 2nd floor has three nice size bedrooms with ceiling fans, fresh paint and ample closet space. The main bathroom has a newer look with wainscoting and a newer vanity. The full basement finishes this home off and has a sliding glass door to the big fenced in yard and access to the garage. Make your appointment today.
Location
State PA
County Philadelphia
Area 19114 (19114)
Zoning RSA3
Rooms
Other Rooms Living Room, Dining Room, Primary Bedroom, Bedroom 2, Kitchen, Bedroom 1, Laundry
Basement Full
Interior
Interior Features Ceiling Fan(s), Kitchen - Eat-In
Hot Water Natural Gas
Heating Gas, Forced Air
Cooling Central A/C
Flooring Wood
Equipment Dishwasher, Refrigerator
Fireplace N
Appliance Dishwasher, Refrigerator
Heat Source Natural Gas
Laundry Basement
Exterior
Exterior Feature Patio(s)
Garage Spaces 3.0
Fence Other
Utilities Available Cable TV
Water Access N
Roof Type Flat,Shingle
Accessibility None
Porch Patio(s)
Attached Garage 1
Total Parking Spaces 3
Garage Y
Building
Lot Description Level, Front Yard, Rear Yard, SideYard(s)
Story 2
Sewer Public Sewer
Water Public
Architectural Style AirLite
Level or Stories 2
Additional Building Above Grade
New Construction N
Schools
School District The School District Of Philadelphia
Others
Senior Community No
Tax ID 572154726
Ownership Fee Simple
Read Less
Want to know what your home might be worth? Contact us for a FREE valuation!

Our team is ready to help you sell your home for the highest possible price ASAP

Bought with Dennis Strange • RE/MAX One Realty

GET MORE INFORMATION





