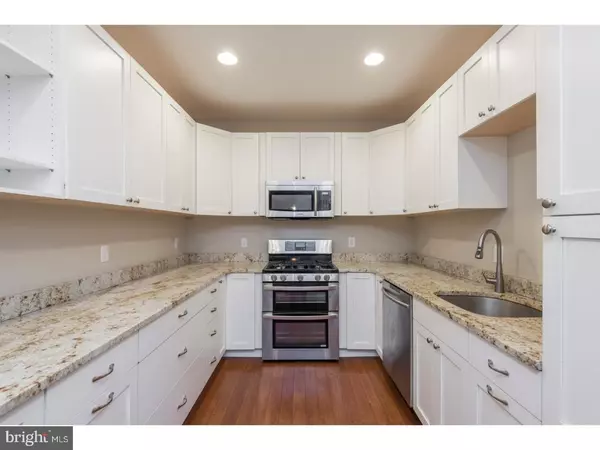$500,000
$525,000
4.8%For more information regarding the value of a property, please contact us for a free consultation.
1231 WAVERLY WALK Philadelphia, PA 19147
2 Beds
3 Baths
960 SqFt
Key Details
Sold Price $500,000
Property Type Townhouse
Sub Type Interior Row/Townhouse
Listing Status Sold
Purchase Type For Sale
Square Footage 960 sqft
Price per Sqft $520
Subdivision Washington Sq West
MLS Listing ID 1003253893
Sold Date 09/05/17
Style Contemporary
Bedrooms 2
Full Baths 2
Half Baths 1
HOA Y/N N
Abv Grd Liv Area 960
Originating Board TREND
Year Built 1920
Annual Tax Amount $4,696
Tax Year 2017
Lot Size 448 Sqft
Acres 0.01
Lot Dimensions 16X28
Property Description
HUGE opportunity! Motivated seller!! Come take a look at this amazing deluxe Trinity!! Stunning remodeled home in the heart of Washington Square West! This pristine home was completely renovated in 2011 and is now ready for a new owner. Upon entering 1231 Waverly Walk, you will be greeted by an open and airy foyer that flows into the living room on the main level and the kitchen on the lower level. The tastefully designed kitchen boasts granite countertops, hardwood floors, stainless steel appliances, large storage area, and a dining area with a beautiful gas fireplace! The spacious living room contains a built-in entertainment center and bookshelves, powder room, storage nook, and coat closet. On the third floor of the home you will find a large bedroom with ample closet space, built-in television nook, full bathroom, and laundry facilities. The fourth floor is home to the master bedroom. Master bedroom contains ample closet space, built-in television nook, and a full bathroom with double sinks. Rounding out this amazing property is the fifth floor where you will find access to breathtaking views of the city on the roof deck! Fifth floor also contains a flex space (third bedroom?). This property is truly amazing and certainly will not last long! Be sure to schedule your appointment today!
Location
State PA
County Philadelphia
Area 19147 (19147)
Zoning RM1
Rooms
Other Rooms Living Room, Primary Bedroom, Kitchen, Bedroom 1, Other
Basement Full
Interior
Interior Features Kitchen - Eat-In
Hot Water Electric
Heating Gas, Electric, Hot Water
Cooling Central A/C
Flooring Wood
Fireplaces Number 1
Fireplaces Type Gas/Propane
Fireplace Y
Heat Source Natural Gas, Electric
Laundry Upper Floor
Exterior
Exterior Feature Roof
Water Access N
Roof Type Pitched
Accessibility Mobility Improvements
Porch Roof
Garage N
Building
Story 3+
Sewer Public Sewer
Water Public
Architectural Style Contemporary
Level or Stories 3+
Additional Building Above Grade
New Construction N
Schools
School District The School District Of Philadelphia
Others
Senior Community No
Tax ID 053043910
Ownership Fee Simple
Read Less
Want to know what your home might be worth? Contact us for a FREE valuation!

Our team is ready to help you sell your home for the highest possible price ASAP

Bought with Maria L Morrow • BHHS Fox & Roach-Chestnut Hill

GET MORE INFORMATION





