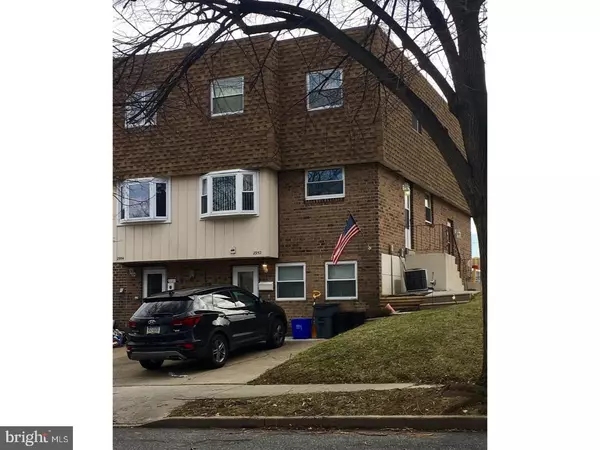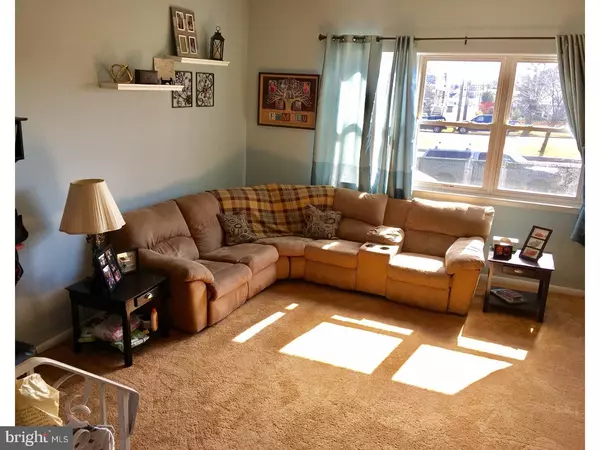$195,000
$205,000
4.9%For more information regarding the value of a property, please contact us for a free consultation.
2952 JOEY DR Philadelphia, PA 19136
3 Beds
3 Baths
1,592 SqFt
Key Details
Sold Price $195,000
Property Type Single Family Home
Sub Type Twin/Semi-Detached
Listing Status Sold
Purchase Type For Sale
Square Footage 1,592 sqft
Price per Sqft $122
Subdivision Holme Circle
MLS Listing ID 1003233339
Sold Date 05/18/17
Style Traditional
Bedrooms 3
Full Baths 2
Half Baths 1
HOA Y/N N
Abv Grd Liv Area 1,592
Originating Board TREND
Year Built 1973
Annual Tax Amount $2,693
Tax Year 2017
Lot Size 3,325 Sqft
Acres 0.08
Lot Dimensions 35X95
Property Description
A must-see, spacious, light-filled twin home on a cul-de-sac in the Holme Circle area! Freshly painted with newer carpeting throughout, the main level consists of a very large sunken living room with high ceilings and large closet, formal dining room, and recently remodeled eat-in-kitchen with new flooring, new stainless steel french doors frig and stove, double stainless steel sink, and bright, white shaker cabinets with granite counter tops. The upper level has 3 bedrooms, all with ceiling fans. The very large master bedroom has lots of closet space, including a large walk-in, and two additional large closets. The updated master bath has ceramic tile floors and neo-angle shower. The hall bathroom has also been nicely updated. The finished lower level provides tons of extra living space and storage that's perfect as a large family room with powder room, or playroom. Sliding glass doors lead to a rear, covered patio and large, fenced yard. In addition, there's bonus space for more storage and another large space that could be used for an office, or 4th bedroom along with a laundry area with access to the driveway. Conveniently located close to public transportation, shopping, restaurants, and major highways, this is a property you don't want to miss! Schedule a showing today!
Location
State PA
County Philadelphia
Area 19136 (19136)
Zoning RSA3
Rooms
Other Rooms Living Room, Dining Room, Primary Bedroom, Bedroom 2, Kitchen, Family Room, Bedroom 1, Other
Basement Full, Outside Entrance, Fully Finished
Interior
Interior Features Kitchen - Island, Butlers Pantry, Ceiling Fan(s), Stall Shower, Kitchen - Eat-In
Hot Water Natural Gas
Heating Gas
Cooling Central A/C
Equipment Oven - Self Cleaning, Dishwasher, Disposal
Fireplace N
Window Features Bay/Bow,Replacement
Appliance Oven - Self Cleaning, Dishwasher, Disposal
Heat Source Natural Gas
Laundry Lower Floor
Exterior
Exterior Feature Patio(s), Porch(es)
Fence Other
Utilities Available Cable TV
Water Access N
Roof Type Flat
Accessibility None
Porch Patio(s), Porch(es)
Garage N
Building
Story 2
Foundation Concrete Perimeter
Sewer Public Sewer
Water Public
Architectural Style Traditional
Level or Stories 2
Additional Building Above Grade
Structure Type Cathedral Ceilings,9'+ Ceilings
New Construction N
Schools
School District The School District Of Philadelphia
Others
Senior Community No
Tax ID 572040525
Ownership Fee Simple
Acceptable Financing Conventional, VA, FHA 203(b), USDA
Listing Terms Conventional, VA, FHA 203(b), USDA
Financing Conventional,VA,FHA 203(b),USDA
Read Less
Want to know what your home might be worth? Contact us for a FREE valuation!

Our team is ready to help you sell your home for the highest possible price ASAP

Bought with Bei Y Chen • Appreciation Realty LLC

GET MORE INFORMATION





