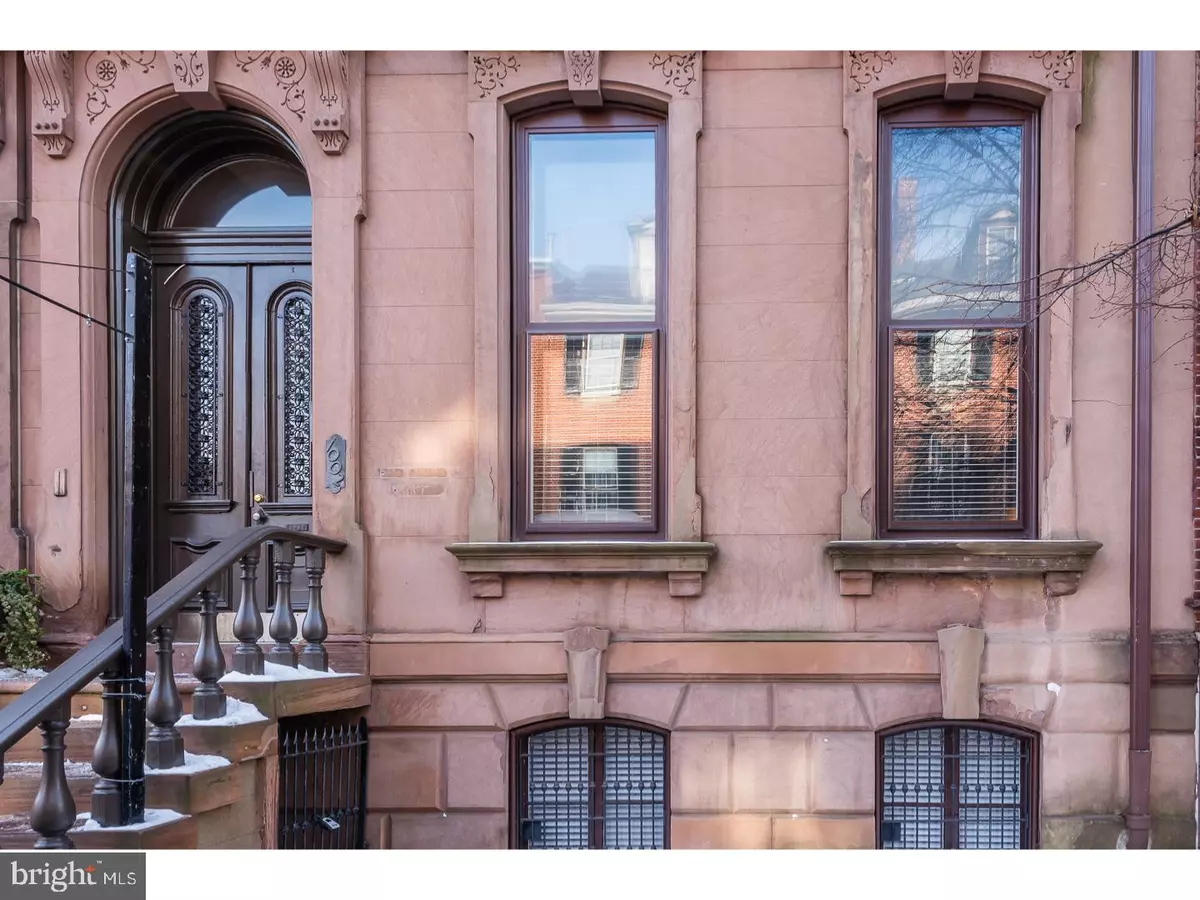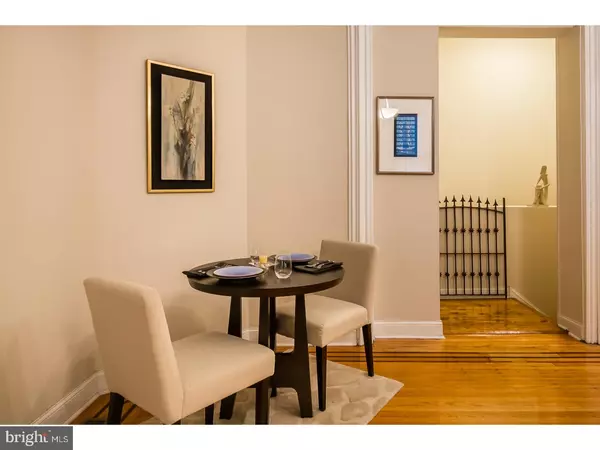$385,000
$400,000
3.8%For more information regarding the value of a property, please contact us for a free consultation.
1002 SPRUCE ST #A Philadelphia, PA 19107
1 Bed
1 Bath
1,274 SqFt
Key Details
Sold Price $385,000
Property Type Single Family Home
Sub Type Unit/Flat/Apartment
Listing Status Sold
Purchase Type For Sale
Square Footage 1,274 sqft
Price per Sqft $302
Subdivision Washington Sq West
MLS Listing ID 1003209769
Sold Date 03/21/17
Style Contemporary,Bi-level
Bedrooms 1
Full Baths 1
HOA Fees $369/mo
HOA Y/N N
Abv Grd Liv Area 1,274
Originating Board TREND
Annual Tax Amount $5,179
Tax Year 2017
Property Description
What a find! Situated in a handsome brownstone pet friendly building, this mint conditioned one bedroom plus den/home office condominium features two levels of luxury living. Enter into a large living room, dining area with oak flooring and mahogany inlays, high ceilings with moldings and a custom painted ceiling, a Pennsylvania Blue Marble fireplace (decorative only), and an open, contemporary kitchen with white cabinetry, black granite counter tops, pendant lighting and track lighting, white subway tile backsplash, stainless appliances, and an island that seats two. The arched entry past the kitchen leads you to the staircase and the dramatic lower level which offers hardwood flooring as well. Here you will find the den/home office, a contemporary bathroom with a marble vanity and white subway tiled walls with glass inlays. There are double glass doors opening to a master bedroom with recessed lighting and a ceiling fan. The den and bedroom have been custom painted as well. There is a large closet on this level and well as a washer/dryer. This home has enjoyed only one occupant since the building was converted to condominiums. Situated in Washington Square West, across the street from Kanella Grill and Varga, and a short walk to Whole Foods, The Foodery, and so many other conveniences, only add to make this a great Center City residence.
Location
State PA
County Philadelphia
Area 19107 (19107)
Zoning RM1
Rooms
Other Rooms Living Room, Primary Bedroom, Kitchen, Family Room
Interior
Interior Features Breakfast Area
Hot Water Other
Heating Other
Cooling Central A/C
Fireplaces Number 1
Fireplace Y
Heat Source Other
Laundry Basement
Exterior
Water Access N
Accessibility None
Garage N
Building
Sewer Public Sewer
Water Public
Architectural Style Contemporary, Bi-level
Additional Building Above Grade
New Construction N
Schools
School District The School District Of Philadelphia
Others
HOA Fee Include Common Area Maintenance,Water
Senior Community No
Tax ID 888035626
Ownership Condominium
Read Less
Want to know what your home might be worth? Contact us for a FREE valuation!

Our team is ready to help you sell your home for the highest possible price ASAP

Bought with Michael R. McCann • BHHS Fox & Roach-Center City Walnut

GET MORE INFORMATION





