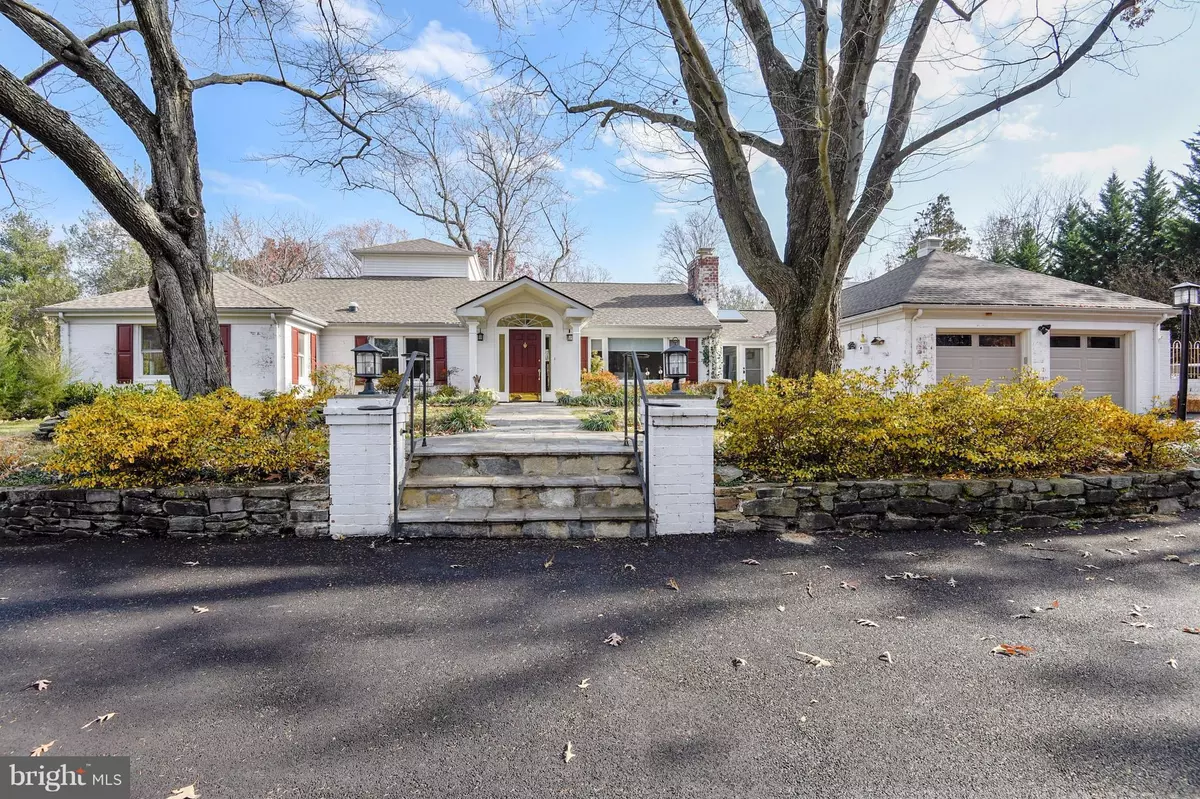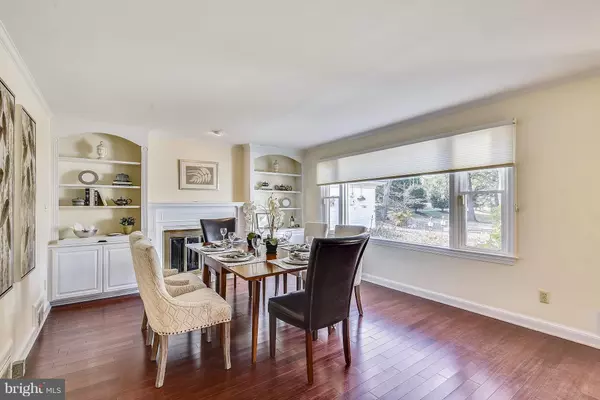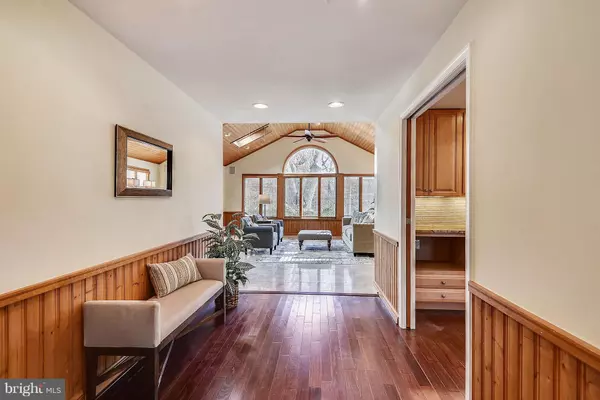$1,050,000
$1,110,000
5.4%For more information regarding the value of a property, please contact us for a free consultation.
4419 BROOKSIDE DR Alexandria, VA 22312
4 Beds
4 Baths
2.05 Acres Lot
Key Details
Sold Price $1,050,000
Property Type Single Family Home
Sub Type Detached
Listing Status Sold
Purchase Type For Sale
Subdivision Pinecrest
MLS Listing ID 1004289695
Sold Date 01/18/18
Style Ranch/Rambler
Bedrooms 4
Full Baths 4
HOA Y/N N
Originating Board MRIS
Year Built 1948
Annual Tax Amount $11,100
Tax Year 2017
Lot Size 2.049 Acres
Acres 2.05
Property Description
RARE 2 ACRE OASIS IN CLOSE IN PINECREST. EXTENSIVE RENOS TO BRING MODERN FLAIR TO 1948 CLASSIC. PERFECT FOR ENTERTAINING! FR W/STONE FP *SITTING RM NANAWALL FOLDING DOOR LEADS TO SIP*STEP OUT TO TENNIS CT &HTD POOL ALL BACKING TO TREES* NEW:GOURMET KITCH,WINDOWS,ROOF,CIRCULAR DRIVE,3RD LVL ENSUITE BR +MASTER SUITE ,WALK IN CEDAR CLOSET+ 2 ADD BRS & BATH ON ML. WINE RM *2 CAR GARAGE WALK UP ATTIC
Location
State VA
County Fairfax
Zoning 110
Rooms
Other Rooms Living Room, Dining Room, Sitting Room, Bedroom 2, Bedroom 3, Bedroom 4, Kitchen, Family Room, Other, Bedroom 6
Basement Connecting Stairway, Outside Entrance, Rear Entrance, Sump Pump, Improved, Fully Finished, Walkout Stairs, Windows
Main Level Bedrooms 3
Interior
Interior Features Breakfast Area, Family Room Off Kitchen, Kitchen - Gourmet, Dining Area, Kitchen - Eat-In, Entry Level Bedroom, Built-Ins, Chair Railings, Upgraded Countertops, Crown Moldings, Primary Bath(s), Solar Tube(s), Wainscotting, Wood Floors, Wood Stove, Recessed Lighting, Floor Plan - Traditional
Hot Water 60+ Gallon Tank, Multi-tank, Tankless
Heating Forced Air, Wood Burn Stove, Zoned, Wall Unit, Programmable Thermostat
Cooling Ceiling Fan(s), Central A/C, Programmable Thermostat, Whole House Fan, Wall Unit
Fireplaces Number 1
Fireplaces Type Equipment, Fireplace - Glass Doors, Mantel(s)
Equipment Washer/Dryer Hookups Only, Dishwasher, Disposal, Dryer, Exhaust Fan, Icemaker, Microwave, Oven/Range - Electric, Range Hood, Refrigerator, Washer, Water Heater, Water Heater - Tankless
Fireplace Y
Window Features Vinyl Clad,Insulated,Double Pane,Bay/Bow,Palladian,Skylights
Appliance Washer/Dryer Hookups Only, Dishwasher, Disposal, Dryer, Exhaust Fan, Icemaker, Microwave, Oven/Range - Electric, Range Hood, Refrigerator, Washer, Water Heater, Water Heater - Tankless
Heat Source Oil, Electric
Exterior
Parking Features Garage Door Opener, Additional Storage Area
Garage Spaces 2.0
Utilities Available Fiber Optics Available
Water Access N
Roof Type Shingle
Accessibility None
Attached Garage 2
Total Parking Spaces 2
Garage Y
Private Pool Y
Building
Lot Description Backs to Trees, Backs - Parkland, Landscaping, Private
Story 3+
Sewer Public Sewer
Water Public
Architectural Style Ranch/Rambler
Level or Stories 3+
New Construction N
Schools
School District Fairfax County Public Schools
Others
Senior Community No
Tax ID 72-1-6- -18A
Ownership Fee Simple
Special Listing Condition Standard
Read Less
Want to know what your home might be worth? Contact us for a FREE valuation!

Our team is ready to help you sell your home for the highest possible price ASAP

Bought with Genene W Fikru • Equilibrium Realty, LLC

GET MORE INFORMATION





