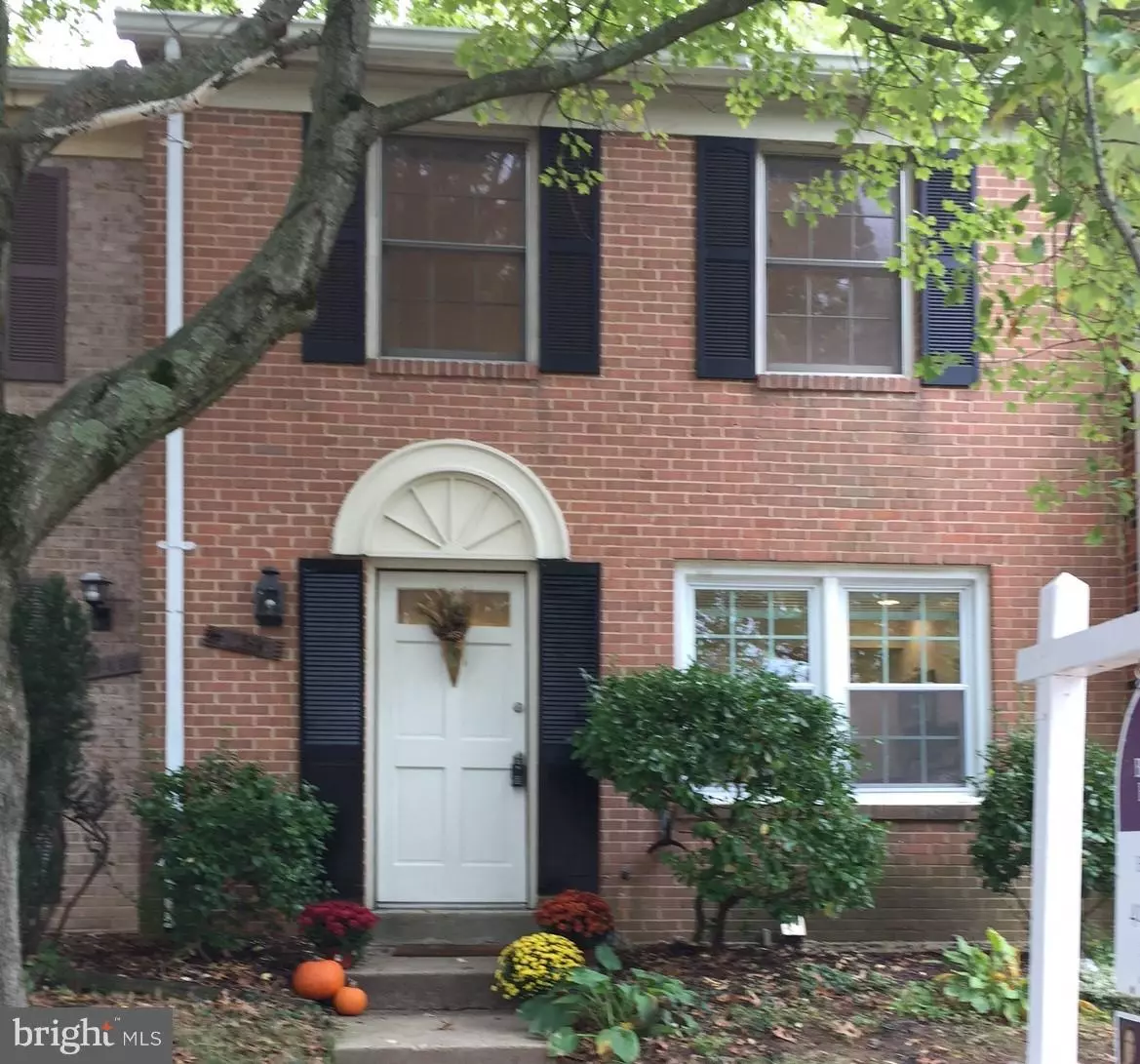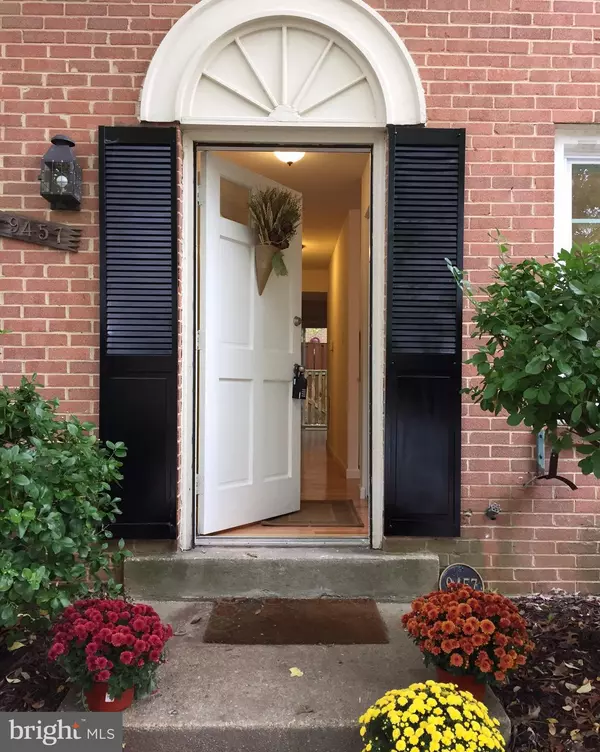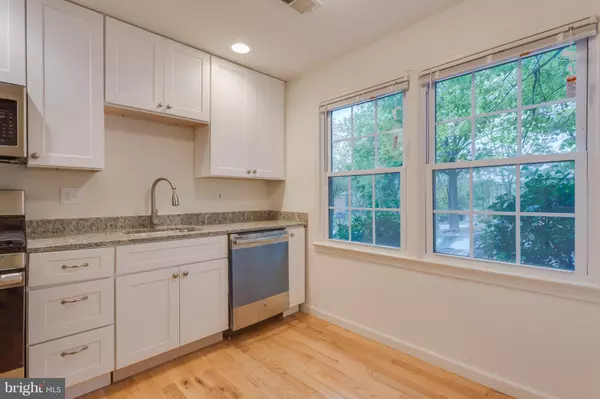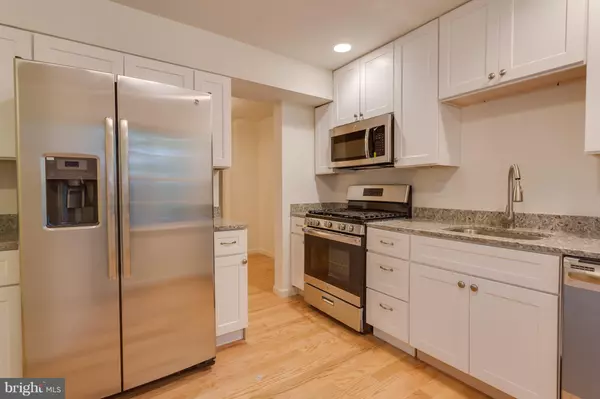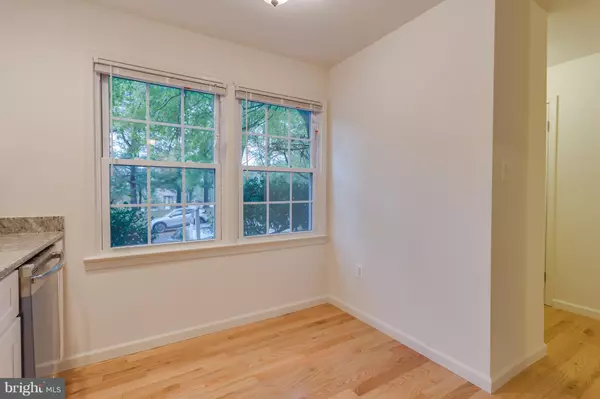$273,000
$279,900
2.5%For more information regarding the value of a property, please contact us for a free consultation.
9457 RIVERARK RD Columbia, MD 21045
3 Beds
3 Baths
1,280 SqFt
Key Details
Sold Price $273,000
Property Type Townhouse
Sub Type Interior Row/Townhouse
Listing Status Sold
Purchase Type For Sale
Square Footage 1,280 sqft
Price per Sqft $213
Subdivision Emerson Hill
MLS Listing ID 1001642329
Sold Date 12/04/17
Style Colonial
Bedrooms 3
Full Baths 2
Half Baths 1
HOA Fees $16
HOA Y/N Y
Abv Grd Liv Area 1,280
Originating Board MRIS
Year Built 1971
Annual Tax Amount $3,223
Tax Year 2016
Lot Size 1,437 Sqft
Acres 0.03
Property Description
Beautifully Renovated Brick Townhome, nestled in small enclave is Move-In Ready! Convenient Columbia location near Blandair park, walk & bike paths. Brand New Updates: Light-filled granite counter kitchen w/SS appliances & cabinets* Hardwood flooring* Neutral carpet * Ceramic tile MBA*Interior paneled doors* Designer lighting. With finished basement, rear fenced yard w/ patio, just enjoy.
Location
State MD
County Howard
Zoning NT
Rooms
Other Rooms Living Room, Dining Room, Primary Bedroom, Bedroom 2, Bedroom 3, Kitchen, Family Room, Foyer
Basement Sump Pump, Fully Finished, Connecting Stairway
Interior
Interior Features Kitchen - Table Space, Kitchen - Eat-In, Dining Area, Upgraded Countertops, Primary Bath(s), Wood Floors, Window Treatments, Floor Plan - Traditional
Hot Water Natural Gas
Heating Forced Air
Cooling Ceiling Fan(s), Central A/C
Equipment Disposal, ENERGY STAR Refrigerator, ENERGY STAR Dishwasher, Microwave, Oven/Range - Gas, Oven - Self Cleaning, Oven - Single, Icemaker, Washer, Dryer, Water Heater, Refrigerator
Fireplace N
Window Features Double Pane
Appliance Disposal, ENERGY STAR Refrigerator, ENERGY STAR Dishwasher, Microwave, Oven/Range - Gas, Oven - Self Cleaning, Oven - Single, Icemaker, Washer, Dryer, Water Heater, Refrigerator
Heat Source Natural Gas
Exterior
Exterior Feature Patio(s)
Fence Rear
Community Features Covenants, Alterations/Architectural Changes
Amenities Available Common Grounds, Tot Lots/Playground
View Y/N Y
Water Access N
View Garden/Lawn
Accessibility None
Porch Patio(s)
Garage N
Private Pool N
Building
Lot Description Cul-de-sac, Landscaping
Story 3+
Sewer Public Sewer
Water Public
Architectural Style Colonial
Level or Stories 3+
Additional Building Above Grade
Structure Type Dry Wall
New Construction N
Schools
Elementary Schools Talbott Springs
Middle Schools Oakland Mills
High Schools Oakland Mills
School District Howard County Public School System
Others
Senior Community No
Tax ID 1416121770
Ownership Fee Simple
Special Listing Condition Standard
Read Less
Want to know what your home might be worth? Contact us for a FREE valuation!

Our team is ready to help you sell your home for the highest possible price ASAP

Bought with Jason Allen • Redfin Corp

GET MORE INFORMATION

