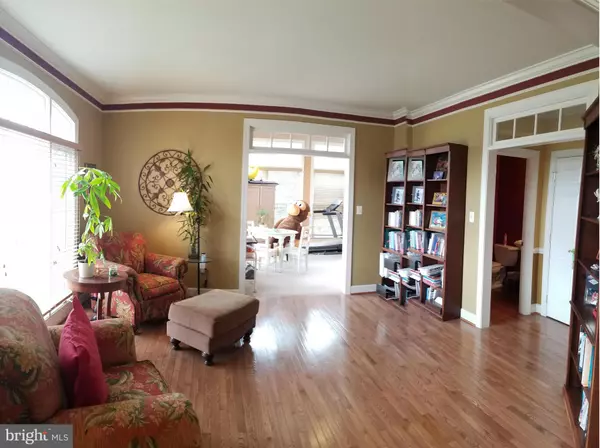$912,000
$925,000
1.4%For more information regarding the value of a property, please contact us for a free consultation.
4710 BENJAMIN CROSS CT Chantilly, VA 20151
4 Beds
4 Baths
4,149 SqFt
Key Details
Sold Price $912,000
Property Type Single Family Home
Sub Type Detached
Listing Status Sold
Purchase Type For Sale
Square Footage 4,149 sqft
Price per Sqft $219
Subdivision Preserve At Wynmar
MLS Listing ID 1001791215
Sold Date 07/20/17
Style Colonial
Bedrooms 4
Full Baths 3
Half Baths 1
HOA Fees $88/qua
HOA Y/N Y
Abv Grd Liv Area 4,149
Originating Board MRIS
Year Built 2004
Annual Tax Amount $10,977
Tax Year 2016
Lot Size 0.419 Acres
Acres 0.42
Property Description
Premier Cul-de-sac Lot in the Preserve at Wynmar! .42 Acre Lot that Backs to Common Grnd/Trees.Huge Kit w/Island, Lrg Owners Suite w/Sitting Area, Luxury Bath & Enormous 19 x 11 Walk-in Closet. 2 Stry FR w/Gas Fpl, Hrdwd Flrs, Lrg Base & Crown Moldings, Sun Room, Upstairs Laundry, True Mudroom with room for 2nd Fridge, Multiple Decks,Lower Lvl w/ 9ft Cielings, Full Wndws & 2 Walk Outs.Owner/Agent.
Location
State VA
County Fairfax
Zoning 120
Rooms
Other Rooms Living Room, Dining Room, Primary Bedroom, Bedroom 2, Bedroom 3, Bedroom 4, Kitchen, Family Room, Foyer, Study, Sun/Florida Room, Laundry, Mud Room
Basement Outside Entrance, Rear Entrance, Sump Pump, Daylight, Full, Full, Heated, Walkout Level, Windows
Interior
Interior Features Family Room Off Kitchen, Kitchen - Island, Kitchen - Table Space, Dining Area, Chair Railings, Upgraded Countertops, Crown Moldings, Window Treatments, Primary Bath(s), Double/Dual Staircase, Wood Floors, Floor Plan - Traditional
Hot Water Natural Gas
Heating Central, Heat Pump(s)
Cooling Ceiling Fan(s), Central A/C, Heat Pump(s)
Fireplaces Number 1
Fireplaces Type Fireplace - Glass Doors
Equipment Cooktop, Dishwasher, Disposal, Dryer, Exhaust Fan, Microwave, Oven - Double, Oven - Self Cleaning, Oven/Range - Gas, Refrigerator, Washer
Fireplace Y
Window Features Bay/Bow,Casement
Appliance Cooktop, Dishwasher, Disposal, Dryer, Exhaust Fan, Microwave, Oven - Double, Oven - Self Cleaning, Oven/Range - Gas, Refrigerator, Washer
Heat Source Natural Gas, Electric
Exterior
Exterior Feature Deck(s), Porch(es)
Parking Features Garage Door Opener
Garage Spaces 3.0
Community Features Alterations/Architectural Changes
Utilities Available Under Ground, Cable TV Available
Amenities Available Bike Trail, Jog/Walk Path
View Y/N Y
Water Access N
View Garden/Lawn, Trees/Woods
Roof Type Asphalt
Accessibility Doors - Lever Handle(s), Ramp - Main Level
Porch Deck(s), Porch(es)
Attached Garage 3
Total Parking Spaces 3
Garage Y
Private Pool N
Building
Lot Description Backs to Trees, Backs - Open Common Area, Cul-de-sac, Landscaping, Trees/Wooded
Story 3+
Sewer Public Sewer
Water Public
Architectural Style Colonial
Level or Stories 3+
Additional Building Above Grade
Structure Type 2 Story Ceilings,9'+ Ceilings,Tray Ceilings
New Construction N
Schools
Elementary Schools Poplar Tree
Middle Schools Rocky Run
High Schools Chantilly
School District Fairfax County Public Schools
Others
HOA Fee Include Common Area Maintenance
Senior Community No
Tax ID 44-4-17- -117
Ownership Fee Simple
Special Listing Condition Standard
Read Less
Want to know what your home might be worth? Contact us for a FREE valuation!

Our team is ready to help you sell your home for the highest possible price ASAP

Bought with Timothy J Horinko • Keller Williams Fairfax Gateway

GET MORE INFORMATION





