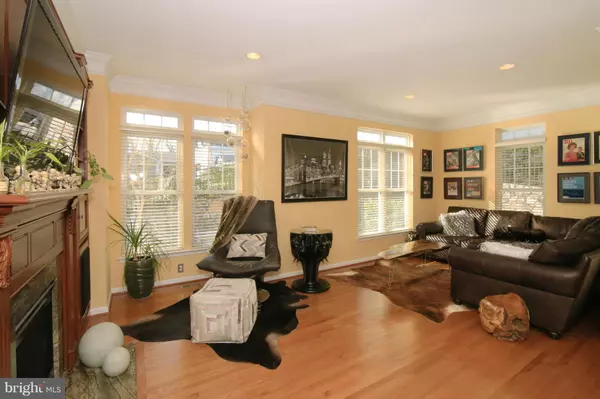$499,000
$499,900
0.2%For more information regarding the value of a property, please contact us for a free consultation.
114 MOUNT HIGH ST Occoquan, VA 22125
3 Beds
4 Baths
2,780 SqFt
Key Details
Sold Price $499,000
Property Type Townhouse
Sub Type End of Row/Townhouse
Listing Status Sold
Purchase Type For Sale
Square Footage 2,780 sqft
Price per Sqft $179
Subdivision Occoquan
MLS Listing ID 1000370545
Sold Date 05/01/17
Style Traditional
Bedrooms 3
Full Baths 3
Half Baths 1
HOA Fees $208/mo
HOA Y/N Y
Abv Grd Liv Area 1,834
Originating Board MRIS
Year Built 2010
Annual Tax Amount $4,704
Tax Year 2016
Lot Size 2,844 Sqft
Acres 0.07
Property Description
Are you ready to see the "Wow" factor home? Over $85,000 of upgrades! Don't miss seeing this exceptional end unit townhouse in the quaint little town of Occoquan boasting hardwoods, completely upgraded kitchen and a top of the line spa master bath. It's to die for! You'll be hosting the July 4th party night on your rooftop terrace- high enough to watch the DC fireworks. Don't miss this one!
Location
State VA
County Prince William
Zoning R16
Rooms
Other Rooms Living Room, Dining Room, Primary Bedroom, Sitting Room, Bedroom 2, Bedroom 3, Kitchen, Game Room, Laundry
Basement Connecting Stairway, Sump Pump, Daylight, Full, Fully Finished, Shelving
Interior
Interior Features Breakfast Area, Combination Dining/Living, Primary Bath(s), Built-Ins, Chair Railings, Upgraded Countertops, Crown Moldings, Window Treatments, Wainscotting, Wet/Dry Bar, Wood Floors, Recessed Lighting, Floor Plan - Open
Hot Water Natural Gas
Heating Forced Air
Cooling Ceiling Fan(s), Central A/C
Fireplaces Number 1
Fireplaces Type Gas/Propane, Fireplace - Glass Doors, Mantel(s)
Equipment Central Vacuum, Cooktop, Dishwasher, Disposal, Dryer - Front Loading, Humidifier, Icemaker, Intercom, Microwave, Oven - Double, Oven - Self Cleaning, Oven - Wall, Oven/Range - Gas, Refrigerator, Washer - Front Loading
Fireplace Y
Window Features Double Pane,Screens
Appliance Central Vacuum, Cooktop, Dishwasher, Disposal, Dryer - Front Loading, Humidifier, Icemaker, Intercom, Microwave, Oven - Double, Oven - Self Cleaning, Oven - Wall, Oven/Range - Gas, Refrigerator, Washer - Front Loading
Heat Source Natural Gas
Exterior
Parking Features Garage Door Opener
Garage Spaces 2.0
Community Features Alterations/Architectural Changes
Water Access N
Roof Type Composite
Accessibility 2+ Access Exits, 32\"+ wide Doors, 36\"+ wide Halls, >84\" Garage Door, Chairlift, Doors - Lever Handle(s), Doors - Swing In, Entry Slope <1', Grab Bars Mod, Low Bathroom Mirrors, Low Closet Rods, Other Bath Mod, Roll-in Shower, Roll-under Vanity, Wheelchair Mod
Attached Garage 2
Total Parking Spaces 2
Garage Y
Private Pool N
Building
Story 3+
Sewer Public Sewer
Water Public
Architectural Style Traditional
Level or Stories 3+
Additional Building Above Grade, Below Grade
Structure Type 9'+ Ceilings
New Construction N
Schools
Elementary Schools Occoquan
Middle Schools Lynn
High Schools Woodbridge
School District Prince William County Public Schools
Others
HOA Fee Include Lawn Maintenance,Snow Removal,Ext Bldg Maint
Senior Community No
Tax ID 247471
Ownership Fee Simple
Security Features Intercom,Motion Detectors,Smoke Detector,Security System,Electric Alarm
Special Listing Condition Standard
Read Less
Want to know what your home might be worth? Contact us for a FREE valuation!

Our team is ready to help you sell your home for the highest possible price ASAP

Bought with Dorine Ferreira • Long & Foster Real Estate, Inc.

GET MORE INFORMATION





